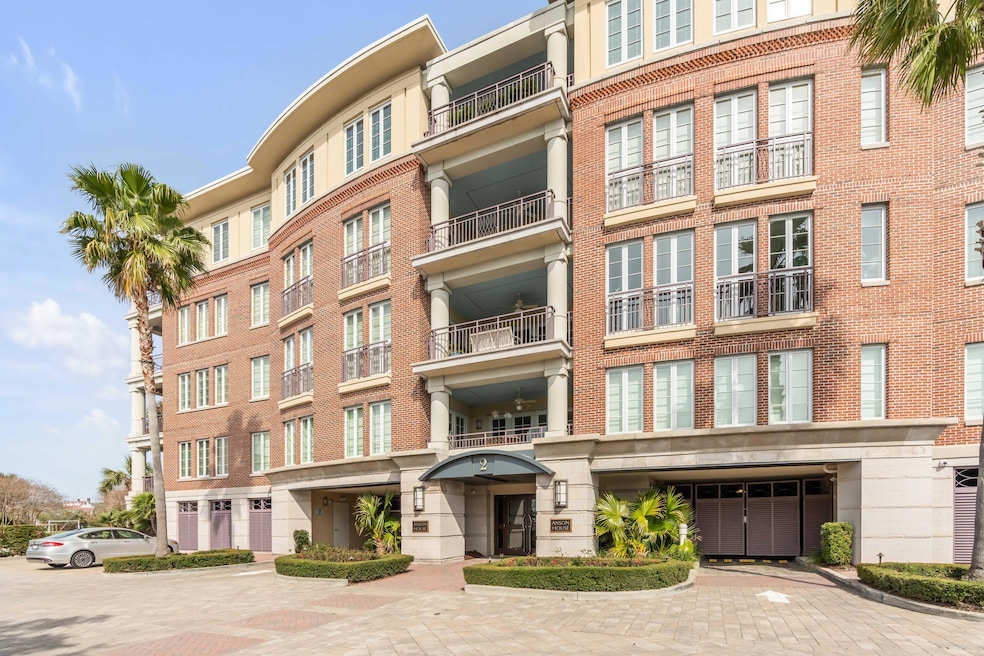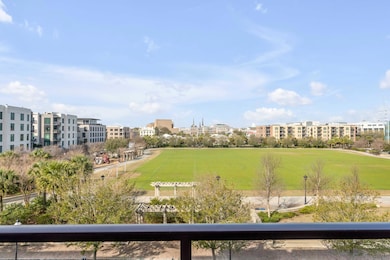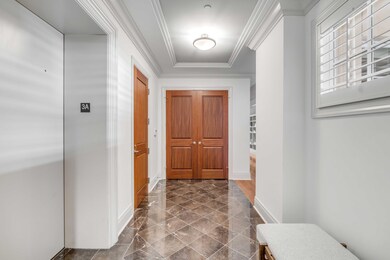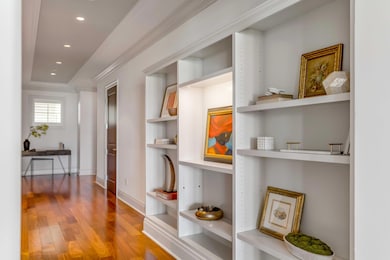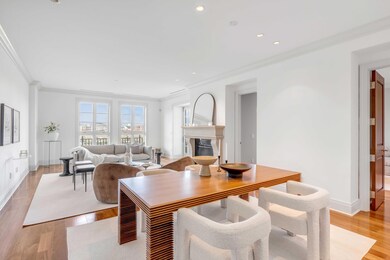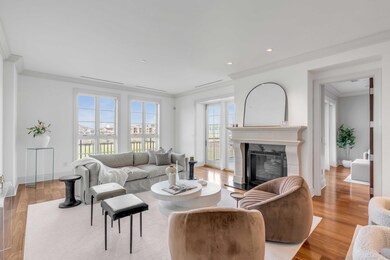
Anson House 2 Laurens St Unit 3A Charleston, SC 29401
Charleston City Market NeighborhoodEstimated Value: $2,352,000 - $2,744,000
Highlights
- Two Primary Bedrooms
- Marble Flooring
- High Ceiling
- Sitting Area In Primary Bedroom
- 2 Fireplaces
- 2-minute walk to Gadsdenboro Park
About This Home
As of April 2024Don't miss this rare opportunity to own a luxury condominium in Anson House, downtown's most exclusive residential building with a full time concierge and a reputation for construction of the highest quality. This is only the second two bedroom unit to become available in 2+ years! Step out of the elevator directly into this 4th floor unit and you'll immediately notice the exceptional finishes including natural stone and hardwood flooring, solid mahogany doors, 16'' concrete walls/floors/ceilings, elaborate molding, and more. This home truly lives like a ''house'' at 3000+ sq. ft. with spacious rooms, high ceilings, wide hallways, fireplaces, plentiful storage and a 12x30 porch (accessible from multiple rooms) with spectacular, unobstructed sunset views over Gadsden Park!This home is an entertaining dream with easy flow and comfortable spaces to accommodate large parties or intimate dinners. A wonderful gourmet eat-in kitchen with a 6-burner Wolf range and SubZero refrigerator, plus ample storage will please almost any chef! The primary suite is a spacious and light-filled getaway, offering direct access to the piazza, a 9x13 walk-in closet, and an expansive bathroom with deep tub and shower. The guest bedroom is essentially a second primary with a large walk-in closet and spacious bathroom. This home features a spacious laundry room with storage, an additional storage area in the building, and multiple closets that you won't find in other condos. The location is easily walkable to the cultural hub of downtown Charleston as well as fine restaurants and shopping. The full time concierge / door-man is available for all types of assistance including deliveries, repairs, maintenance, etc. TWO parking spaces in the secured garage which is just steps from the elevator. Easy handicap accessibility from parking to the elevator to the unit. The home offers the spaciousness and comfort of a large home, but the lock-and-leave convenience of a condominium. Impact-rated windows and doors throughout.
Last Agent to Sell the Property
The Boulevard Company License #105456 Listed on: 03/07/2024
Home Details
Home Type
- Single Family
Est. Annual Taxes
- $7,316
Year Built
- Built in 2008
Lot Details
- 0.96
Parking
- 2 Car Garage
Home Design
- Brick Foundation
- Slab Foundation
Interior Spaces
- 3,040 Sq Ft Home
- Elevator
- Smooth Ceilings
- High Ceiling
- 2 Fireplaces
- Gas Log Fireplace
- Combination Dining and Living Room
Kitchen
- Eat-In Kitchen
- Dishwasher
Flooring
- Wood
- Stone
- Marble
Bedrooms and Bathrooms
- 2 Bedrooms
- Sitting Area In Primary Bedroom
- Double Master Bedroom
- Walk-In Closet
Laundry
- Laundry Room
- Dryer
- Washer
Outdoor Features
- Balcony
Schools
- Memminger Elementary School
- Courtenay Middle School
- Burke High School
Utilities
- Central Air
- Heat Pump System
Community Details
- High-Rise Condominium
- Ansonborough Subdivision
- 5-Story Property
Ownership History
Purchase Details
Home Financials for this Owner
Home Financials are based on the most recent Mortgage that was taken out on this home.Purchase Details
Home Financials for this Owner
Home Financials are based on the most recent Mortgage that was taken out on this home.Purchase Details
Home Financials for this Owner
Home Financials are based on the most recent Mortgage that was taken out on this home.Similar Homes in the area
Home Values in the Area
Average Home Value in this Area
Purchase History
| Date | Buyer | Sale Price | Title Company |
|---|---|---|---|
| Eden Charles G | $2,650,000 | None Listed On Document | |
| Hallett John W | $1,587,500 | -- | |
| Arch Capital Llc | $1,955,000 | -- |
Mortgage History
| Date | Status | Borrower | Loan Amount |
|---|---|---|---|
| Previous Owner | Hallett John W | $500,000 | |
| Previous Owner | Arch Capital Llc | $1,400,000 |
Property History
| Date | Event | Price | Change | Sq Ft Price |
|---|---|---|---|---|
| 04/15/2024 04/15/24 | Sold | $2,650,000 | -3.6% | $872 / Sq Ft |
| 03/07/2024 03/07/24 | For Sale | $2,750,000 | +73.2% | $905 / Sq Ft |
| 12/10/2015 12/10/15 | Sold | $1,587,500 | 0.0% | $522 / Sq Ft |
| 11/10/2015 11/10/15 | Pending | -- | -- | -- |
| 03/05/2015 03/05/15 | For Sale | $1,587,500 | -- | $522 / Sq Ft |
Tax History Compared to Growth
Tax History
| Year | Tax Paid | Tax Assessment Tax Assessment Total Assessment is a certain percentage of the fair market value that is determined by local assessors to be the total taxable value of land and additions on the property. | Land | Improvement |
|---|---|---|---|---|
| 2023 | $7,602 | $60,390 | $0 | $0 |
| 2022 | $7,174 | $60,390 | $0 | $0 |
| 2021 | $24,499 | $60,390 | $0 | $0 |
| 2020 | $10,420 | $65,370 | $0 | $0 |
| 2019 | $10,920 | $66,580 | $0 | $0 |
| 2017 | $10,488 | $68,580 | $0 | $0 |
| 2016 | $10,075 | $68,580 | $0 | $0 |
| 2015 | $20,537 | $85,480 | $0 | $0 |
| 2014 | $18,911 | $0 | $0 | $0 |
| 2011 | -- | $0 | $0 | $0 |
Agents Affiliated with this Home
-
Scott Cheney

Seller's Agent in 2024
Scott Cheney
The Boulevard Company
(843) 718-5218
2 in this area
81 Total Sales
-
Debbie Peretsman

Seller Co-Listing Agent in 2024
Debbie Peretsman
The Boulevard Company
(843) 259-8199
3 in this area
66 Total Sales
-
Melody Novak
M
Buyer's Agent in 2024
Melody Novak
Daniel Ravenel Sotheby's International Realty
(703) 362-4063
1 in this area
20 Total Sales
-
Patty Byrne
P
Seller's Agent in 2015
Patty Byrne
The Cassina Group
(843) 628-0008
9 in this area
45 Total Sales
-
Georgia Bell
G
Buyer's Agent in 2015
Georgia Bell
William Means Real Estate, LLC
(843) 568-1601
31 Total Sales
About Anson House
Map
Source: CHS Regional MLS
MLS Number: 24005789
APN: 459-00-00-260
- 330 Concord St Unit 12C
- 330 Concord St Unit 8E
- 330 Concord St Unit 2F
- 330 Concord St Unit 18F
- 330 Concord St Unit 17
- 330 Concord St Unit 4A
- 330 Concord St Unit 5d & 5e
- 330 Concord St Unit 12
- 330 Concord St Unit 11B
- 330 Concord St Unit 15B
- 330 Concord St Unit 6C
- 330 Concord St Unit 15C
- 330 Concord St Unit 21
- 330 Concord St Unit 14D
- 330 Concord St Unit 9
- 330 Concord St Unit 4B
- 330 Concord St Unit 9C
- 330 Concord St Unit 7A
- 330 Concord St Unit 4C
- 330 Concord St Unit 5A
- 2 Laurens St Unit 2P
- 2 Laurens St Unit 4F
- 2 Laurens St Unit 4C
- 2 Laurens St Unit 4B
- 2 Laurens St Unit 4A
- 2 Laurens St Unit 3H
- 2 Laurens St Unit 3F
- 2 Laurens St Unit 3E
- 2 Laurens St Unit 3C
- 2 Laurens St Unit 3A
- 2 Laurens St Unit 2H
- 2 Laurens St Unit 2F
- 2 Laurens St Unit 2E
- 2 Laurens St Unit 2B
- 2 Laurens St Unit 1E
- 2 Laurens St Unit 1D
- 2 Laurens St Unit 1H
- 2 Laurens St Unit 1P
- 2 Laurens St Unit 4E
- 2 Laurens St Unit 4D
