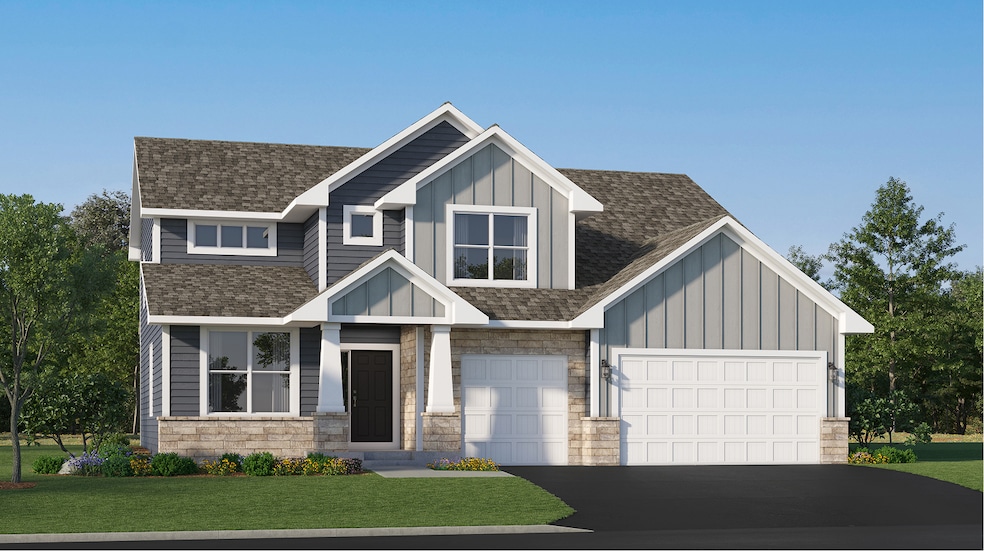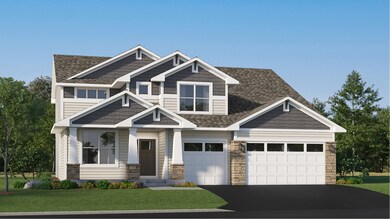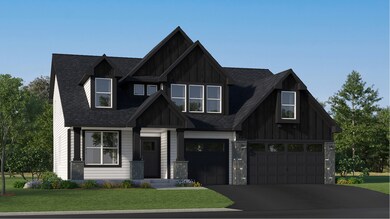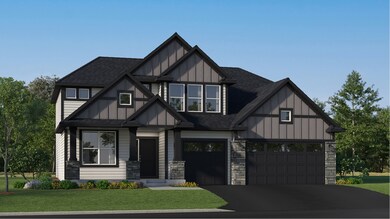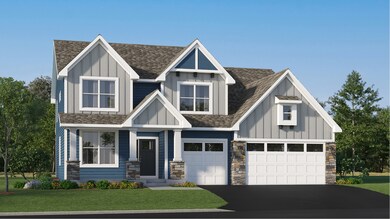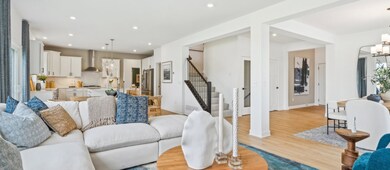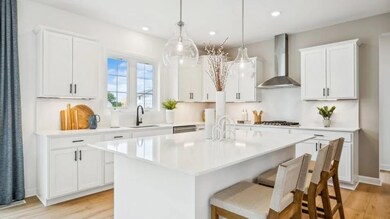
Itasca Shakopee, MN 55379
Estimated payment $4,068/month
Total Views
624
5
Beds
3
Baths
3,078
Sq Ft
$210
Price per Sq Ft
Highlights
- New Construction
- Trails
- 4-minute walk to Pheasant Run Park
- Jackson Elementary School Rated A-
About This Home
This new two-story home showcases a gracious design with abundant room to grow and entertain. The first floor offers a formal dining room that complements the spacious Great Room, nook and chef-ready kitchen. Flanking the layout is a private study and a bedroom ideal for overnight guests. Upstairs are the remaining secondary bedrooms, a loft and the luxurious owner’s suite. A desirable three-car garage completes the home.
Home Details
Home Type
- Single Family
Parking
- 3 Car Garage
Home Design
- New Construction
- Ready To Build Floorplan
- Itasca Plan
Interior Spaces
- 3,078 Sq Ft Home
- 2-Story Property
Bedrooms and Bathrooms
- 5 Bedrooms
- 3 Full Bathrooms
Community Details
Overview
- Actively Selling
- Built by Lennar
- Arbor Bluff Landmark Collection Subdivision
Recreation
- Trails
Sales Office
- 2606 Green Ash Avenue
- Shakopee, MN 55379
- Builder Spec Website
Office Hours
- Mon BYAP-PT | Tue BYAP-PT | Wed 11-6 | Thu 11-6 | Fri 11-6 | Sat 11-6 | Sun 11-6
Map
Create a Home Valuation Report for This Property
The Home Valuation Report is an in-depth analysis detailing your home's value as well as a comparison with similar homes in the area
Similar Homes in Shakopee, MN
Home Values in the Area
Average Home Value in this Area
Property History
| Date | Event | Price | Change | Sq Ft Price |
|---|---|---|---|---|
| 06/18/2025 06/18/25 | Price Changed | $644,990 | -0.8% | $210 / Sq Ft |
| 03/31/2025 03/31/25 | Price Changed | $649,990 | +0.8% | $211 / Sq Ft |
| 03/03/2025 03/03/25 | Price Changed | $644,990 | +0.3% | $210 / Sq Ft |
| 02/25/2025 02/25/25 | For Sale | $642,990 | -- | $209 / Sq Ft |
Nearby Homes
- 2704 Aspen Dr
- 2606 Green Ash Ave
- 2606 Green Ash Ave
- 2606 Green Ash Ave
- 2606 Green Ash Ave
- 2606 Green Ash Ave
- 2606 Green Ash Ave
- 2606 Green Ash Ave
- 2606 Green Ash Ave
- 2606 Green Ash Ave
- 2655 Green Ash Ave
- 2606 Green Ash Ave
- 2606 Green Ash Ave
- 2606 Green Ash Ave
- 2606 Green Ash Ave
- 2749 Green Ash Ave
- 2734 Green Ash Ave
- 2741 Green Ash Ave
- 2726 Green Ash Ave
- 2718 Green Ash Ave
