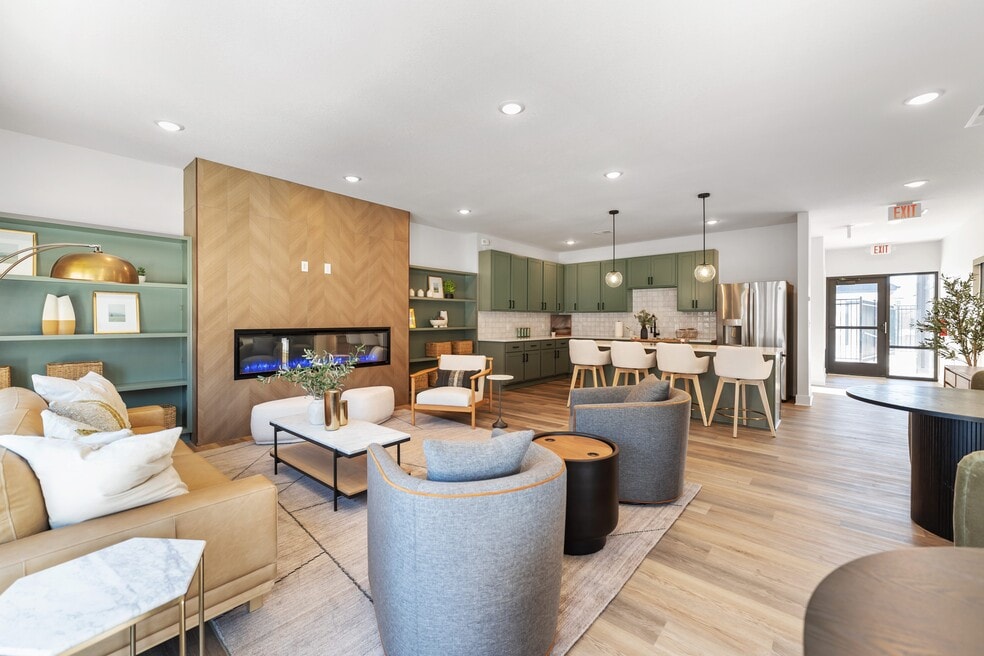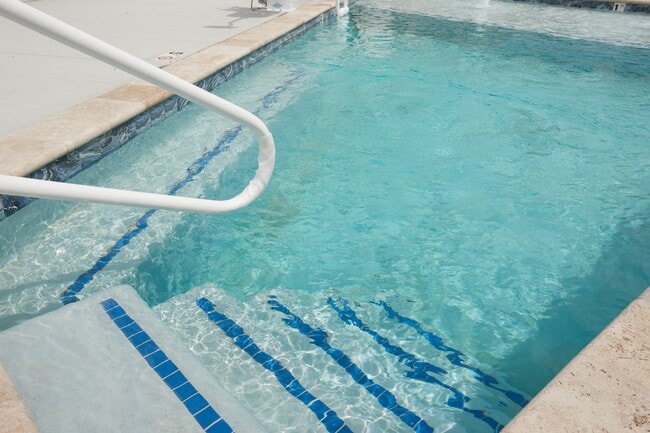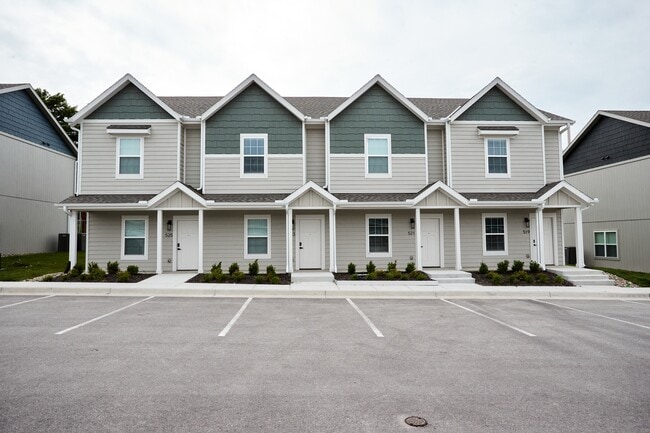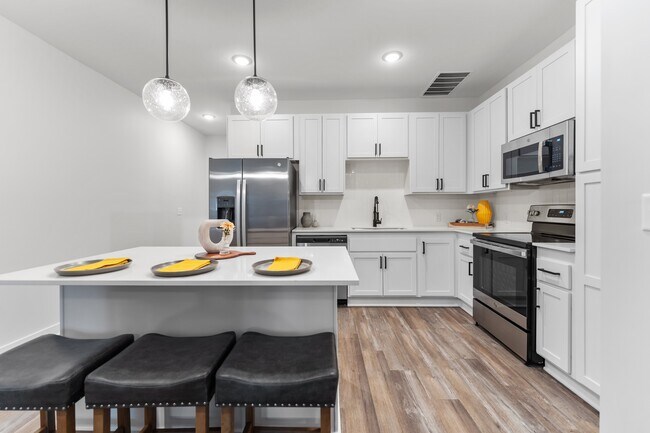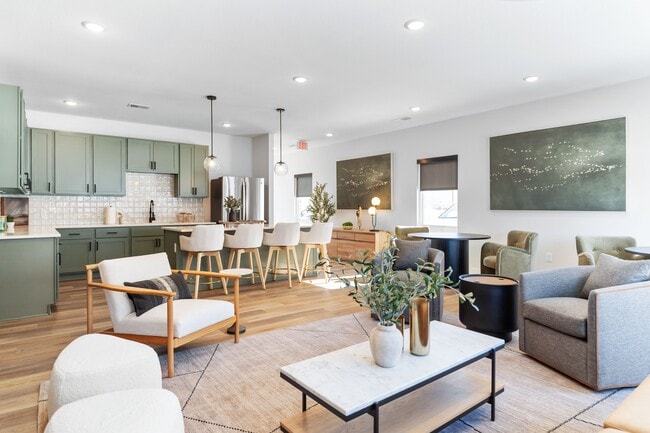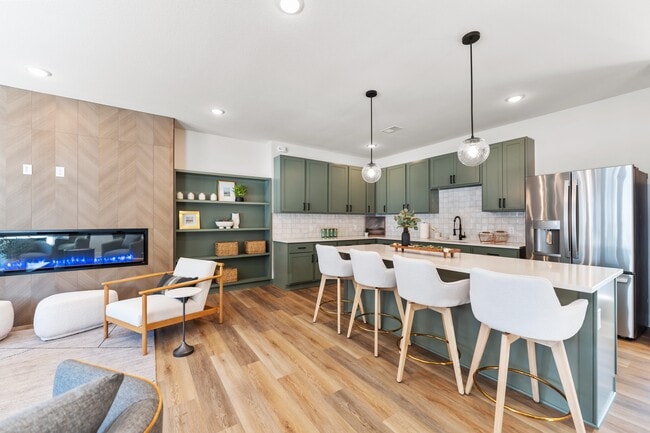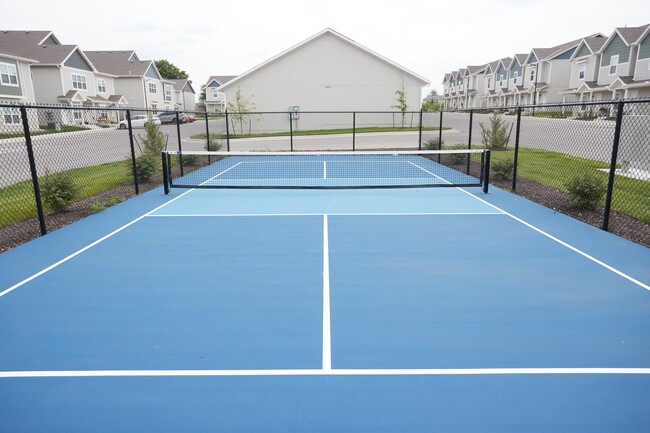About Ascend
BRAND NEW TOWNHOMES NOW LEASING!Ascend offers a modern, maintenance-free lifestyle in Raymore, MO, where suburban luxury meets convenience. Situated for easy commuting to Kansas City, our brand new community of 2 & 3 bedroom townhomes feature upscale finishes like stainless steel appliances, designer LVT floors, and quartz countertops. Your life will thrive with amenities like pickleball courts, a playground, and a clubhouse with a fitness facility. Escape the hustle and bustle with Ascend as your modern yet cozy backdrop; a perfect home to find serenity among a vibrant community.

Pricing and Floor Plans
2 Bedrooms
A1
$1,599 - $1,674
2 Beds, 1.5 Bath, 1,092 Sq Ft
https://imagescdn.homes.com/i2/zizyTSkuxiX9w26RNbiSgtwl6SUQKYUNWHpKaip_quM/116/ascend-raymore-mo.png?p=1
| Unit | Price | Sq Ft | Availability |
|---|---|---|---|
| 649 | $1,599 | 1,092 | Now |
| 603 | $1,599 | 1,092 | Now |
| 593 | $1,599 | 1,092 | Now |
| 601 | $1,599 | 1,092 | Now |
| 643 | $1,599 | 1,092 | Now |
| 657 | $1,599 | 1,092 | Now |
| 575 | $1,649 | 1,092 | Now |
| 591 | $1,649 | 1,092 | Now |
| 599 | $1,649 | 1,092 | Now |
| 661 | $1,674 | 1,092 | Now |
3 Bedrooms
B1
$1,874
3 Beds, 2 Baths, 1,329 Sq Ft
https://imagescdn.homes.com/i2/gbEB5G4TqU1t_-ofxbBbDHMSam_mSQtNGKJQjEanQBY/116/ascend-raymore-mo-3.png?p=1
| Unit | Price | Sq Ft | Availability |
|---|---|---|---|
| 723 | $1,874 | 1,329 | Now |
| 707 | $1,874 | 1,329 | Now |
Fees and Policies
The fees below are based on community-supplied data and may exclude additional fees and utilities. Use the Rent Estimate Calculator to determine your monthly and one-time costs based on your requirements.
Pets
Property Fee Disclaimer: Standard Security Deposit subject to change based on screening results; total security deposit(s) will not exceed any legal maximum. Resident may be responsible for maintaining insurance pursuant to the Lease. Some fees may not apply to apartment homes subject to an affordable program. Resident is responsible for damages that exceed ordinary wear and tear. Some items may be taxed under applicable law. This form does not modify the lease. Additional fees may apply in specific situations as detailed in the application and/or lease agreement, which can be requested prior to the application process. All fees are subject to the terms of the application and/or lease. Residents may be responsible for activating and maintaining utility services, including but not limited to electricity, water, gas, and internet, as specified in the lease agreement.
Map
- 528 S Saturn Dr
- 302 E Olive St
- 405 S Monroe St
- 503 S Harrison Ave
- 0 Missouri 58
- 507 S Washington St
- Lot 12 Municipal Cir
- Lot 6 Municipal Cir
- Lot 13 Municipal Cir
- 512 S Washington St
- 205 W Olive St
- 506 S Adams St
- 219 Pointe Ln
- 221 N Pointe Ln
- 204 N Pointe Ln
- 605 S Franklin St
- 504 Turnbridge Dr
- 222 N Madison St
- 101 N Franklin St
- 100 N Franklin St
- 410 S Washington St
- 235 Jenny Ln
- 408 Preakness Dr
- 706 Derby St
- 713 Derby St
- 205 N Walker Dr
- 809 Canter St
- 106 W Laredo Trail
- 301 W Heritage Dr
- 428 Buffalo Ct
- 209 Broadmoor Dr
- 1015 Bristol Dr
- 339 N Foxridge Dr
- 1109 Wiltshire Blvd
- 200 N Fox Ridge Dr
- 1519 Saddle Brook Rd
- 1605 Cove Dr
- 1710 Johnston Dr
- 202 S Huntsman Blvd
- 960 Cedarcrest Dr
