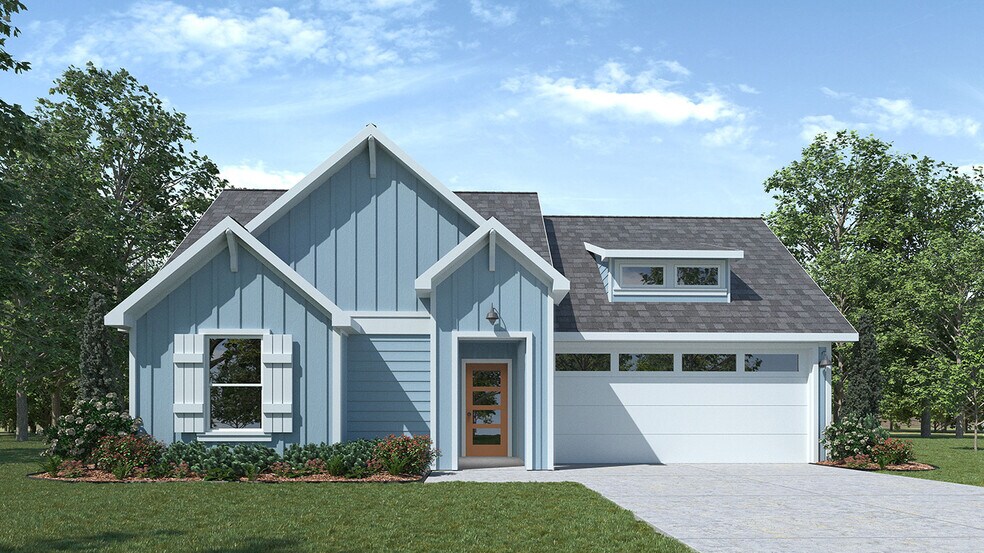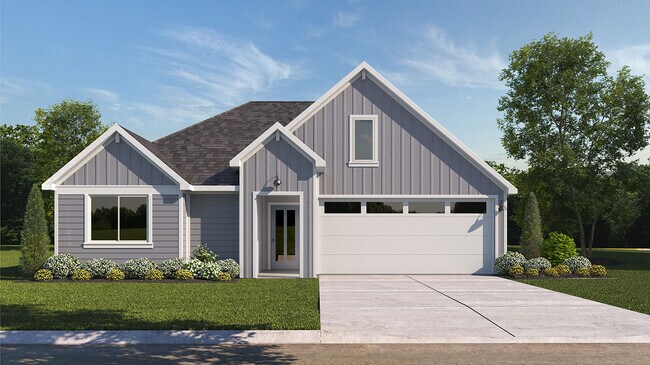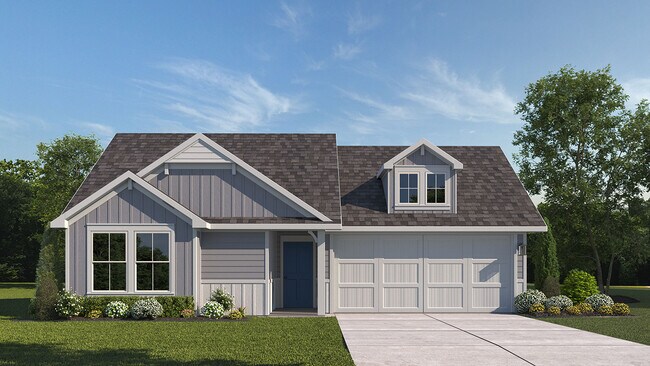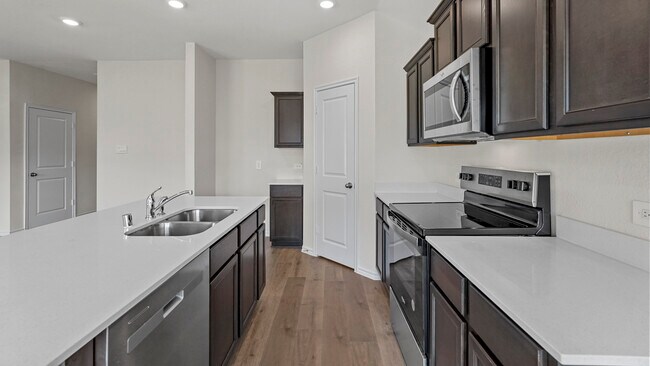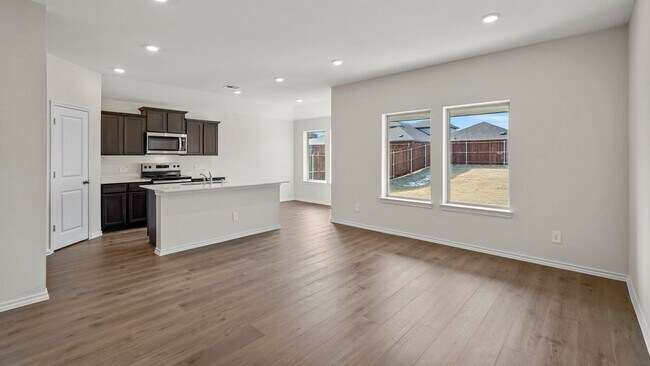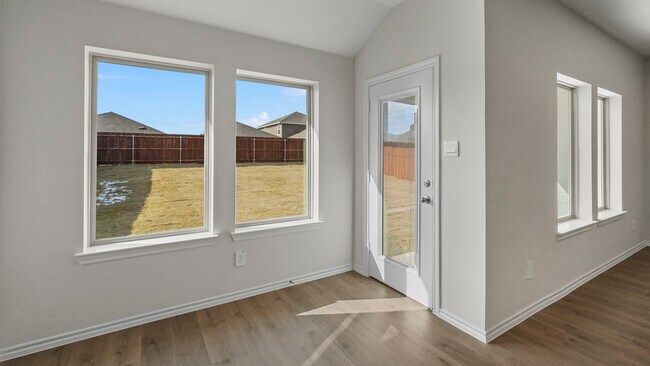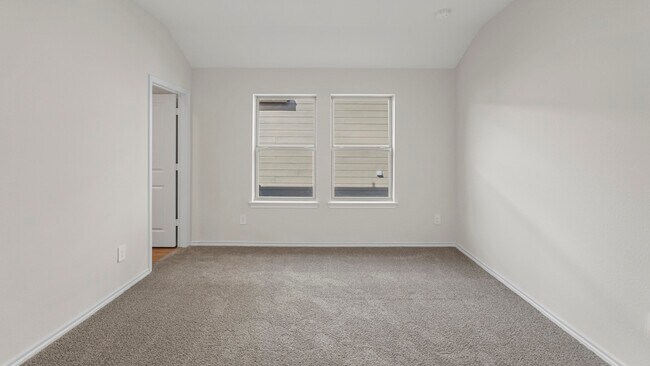
Providence Village, TX 76227
Estimated payment starting at $1,975/month
Highlights
- New Construction
- Built-In Freezer
- Attic
- Primary Bedroom Suite
- Modern Farmhouse Architecture
- Pond in Community
About This Floor Plan
The X40A Ashburn is one of our single-story floor plans featured at our Enclave at Pecan Creek Community located in Providence Village, Texas. With 3 modern farmhouse elevations to choose from, The Ashburn is sure to gain your attention. Inside this 3-bedroom, 2-bathroom home, you will find that the 1,264 square feet are used wisely making this home feel cozy yet spacious. The kitchen is open to the family room and boasts an island, hard surface counter tops, stainless dishwasher and range that are great for entertaining! The primary suite has its own attached bathroom with oversized shower, and name brand laminated wood plank flooring, and a walk-in closet. Come check out Enclave at Pecan Creek community, and make this adorable home yours today! Photos shown here may not depict the specified home and features. Elevations, exterior/ interior colors, options, available upgrades that require an additional charge, and standard features will vary in each community and subject change without notice. Call for details.
Sales Office
| Monday |
11:00 AM - 6:00 PM
|
| Tuesday - Saturday |
10:00 AM - 6:00 PM
|
| Sunday |
12:00 PM - 6:00 PM
|
Home Details
Home Type
- Single Family
Parking
- 2 Car Attached Garage
- Front Facing Garage
Home Design
- New Construction
- Modern Farmhouse Architecture
Interior Spaces
- 1-Story Property
- Family Room
- Dining Room
- Laminate Flooring
- Attic
Kitchen
- Walk-In Pantry
- Built-In Oven
- Built-In Range
- Built-In Freezer
- Built-In Refrigerator
- Dishwasher
- Stainless Steel Appliances
- Kitchen Island
- Solid Surface Countertops
Bedrooms and Bathrooms
- 3 Bedrooms
- Primary Bedroom Suite
- Walk-In Closet
- 2 Full Bathrooms
- Private Water Closet
- Bathtub with Shower
- Walk-in Shower
Laundry
- Laundry Room
- Washer and Dryer
Outdoor Features
- Front Porch
Community Details
Overview
- Pond in Community
Recreation
- Community Playground
- Recreational Area
Map
Other Plans in Enclave at Pecan Creek
About the Builder
- Enclave at Pecan Creek
- Woodstone
- Woodstone
- Foree Ranch - Wellton Collection
- Foree Ranch - Cottage Collection
- Silverado
- 3536 Aster Ln
- 3529 Cool Air Rd
- 3536 Ample Vista Rd
- Foree Ranch - Watermill Collection
- Foree Ranch - Classic Collection
- 4000 Valley Dr
- 7257 Camilla St
- 7265 Camilla St
- 10020 Cresent Dr
- 7224 Camilla St
- 4105 Gail Ln
- 7260 Dragonfly Ln
- 4113 Gail Ln
- Chatham Reserve
