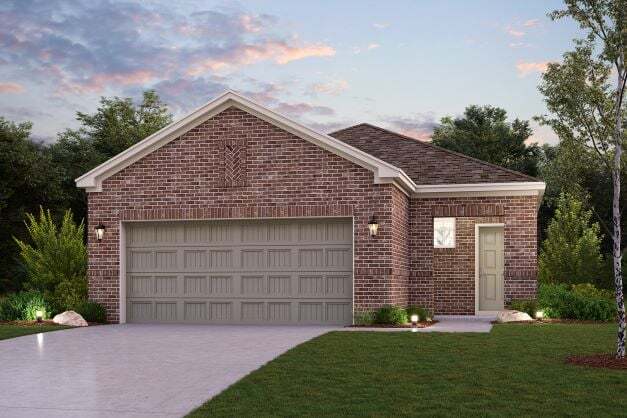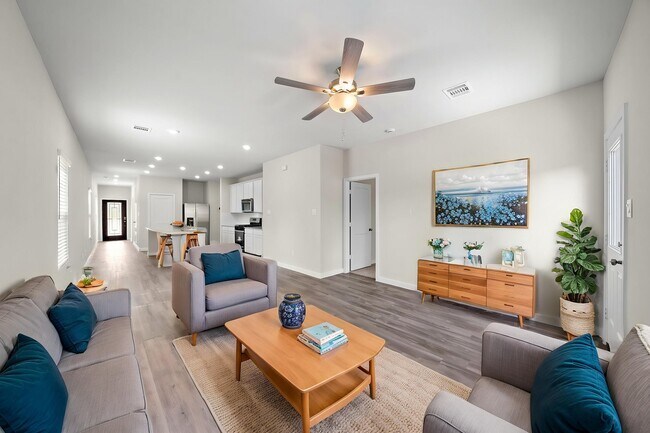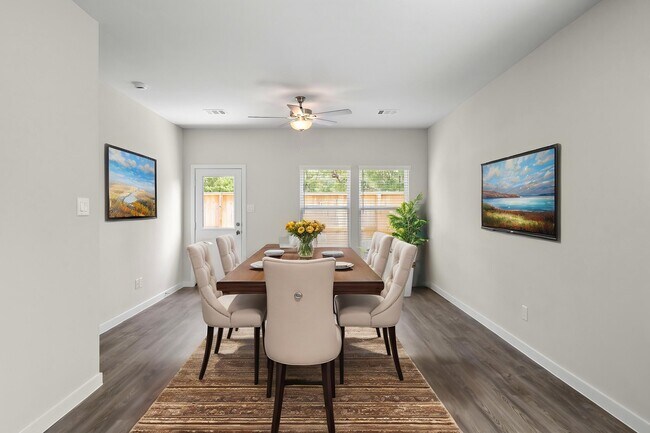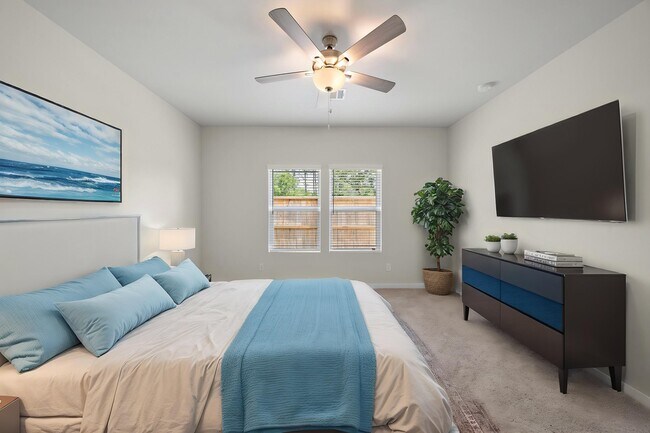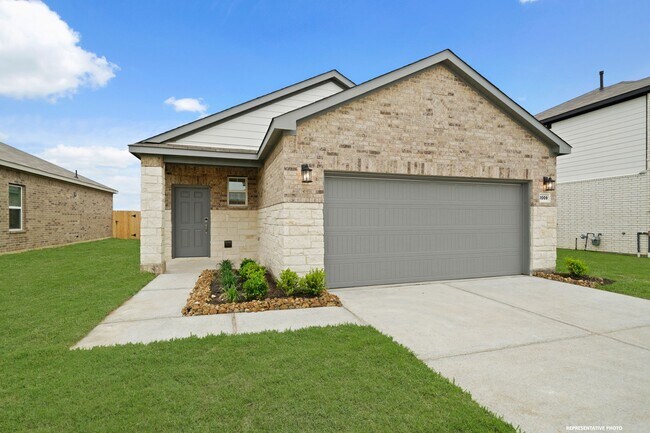
NEW CONSTRUCTION
BUILDER INCENTIVES
Verified badge confirms data from builder
Dayton, TX 77535
Estimated payment starting at $1,612/month
Total Views
4,360
3
Beds
2
Baths
1,388
Sq Ft
$187
Price per Sq Ft
Highlights
- Community Cabanas
- Fitness Center
- Primary Bedroom Suite
- Outdoor Kitchen
- New Construction
- Great Room
About This Floor Plan
The attractive Aspen plan centers around a large open kitchen, complete with an island and a built-in pantry. An airy great room—ideal for relaxing and entertaining—is steps away, as is a dining area. There are three spacious bedrooms, including an owner’s suite with a walk-in closet and a private bath with dual vanities and a walk-in shower. Options include: Covered patio
Builder Incentives
2026 Year of Yes - HOUS
Financing Offer
Hometown Heroes Houston
Sales Office
Hours
| Monday |
12:00 PM - 6:00 PM
|
| Tuesday - Saturday |
10:00 AM - 6:00 PM
|
| Sunday |
12:00 PM - 6:00 PM
|
Office Address
106 Orange Blossom Ct
Dayton, TX 77535
Home Details
Home Type
- Single Family
Parking
- 2 Car Attached Garage
- Front Facing Garage
Home Design
- New Construction
Interior Spaces
- 1,388 Sq Ft Home
- 1-Story Property
- Recessed Lighting
- Great Room
- Open Floorplan
- Dining Area
Kitchen
- Eat-In Kitchen
- Breakfast Bar
- Built-In Range
- Dishwasher
- Kitchen Island
- Disposal
Bedrooms and Bathrooms
- 3 Bedrooms
- Primary Bedroom Suite
- Walk-In Closet
- 2 Full Bathrooms
- Primary bathroom on main floor
- Dual Vanity Sinks in Primary Bathroom
- Private Water Closet
- Bathtub with Shower
- Walk-in Shower
Laundry
- Laundry Room
- Laundry on main level
- Washer and Dryer Hookup
Outdoor Features
- Sun Deck
- Courtyard
- Covered Patio or Porch
Utilities
- Central Heating and Cooling System
- High Speed Internet
- Cable TV Available
Community Details
Overview
- No Home Owners Association
- Greenbelt
Amenities
- Outdoor Kitchen
- Community Fire Pit
- Community Barbecue Grill
- Picnic Area
- Courtyard
Recreation
- Crystal Lagoon
- Golf Cart Path or Access
- Volleyball Courts
- Pickleball Courts
- Community Playground
- Fitness Center
- Community Cabanas
- Community Pool
- Dog Park
- Trails
Map
Other Plans in River Ranch - Trails
About the Builder
Century Communities is a publicly traded homebuilding company headquartered in Greenwood Village, Colorado. Founded in 2002 by Dale and Rob Francescon, the firm has grown into one of the top 10 U.S. homebuilders, operating under two brands: Century Communities and Century Complete. The company specializes in residential construction, including single-family homes, townhomes, and condos, and is recognized as an industry leader in online homebuying. Century Communities also provides mortgage, title, and insurance services through subsidiaries such as Inspire Home Loans and Parkway Title. Listed on the New York Stock Exchange under the ticker symbol CCS, the company reported annual revenue exceeding $4 billion in 2024. Century Communities builds homes in over 45 markets across 18 states and emphasizes affordability, smart home technology, and streamlined purchasing processes.
Nearby Homes
- River Ranch - Trails
- River Ranch - River Ranch Meadows 50' &55'
- River Ranch - River Ranch Meadows
- River Ranch
- River Ranch - River Ranch Estates
- River Ranch - Estates
- River Ranch - River Ranch Meadows
- River Ranch - Trails
- River Ranch
- River Ranch - Trails
- River Ranch - 45’ Homesites
- River Ranch - River Ranch Meadows
- River Ranch - 60’ Homesites
- River Ranch - Fairway Collection
- River Ranch - Classic Collection
- River Ranch - Aspire at River Ranch Trails
- 1563 N Highway 146
- 0000 N Highway 146
- River Ranch
- 00 N Highway 146
