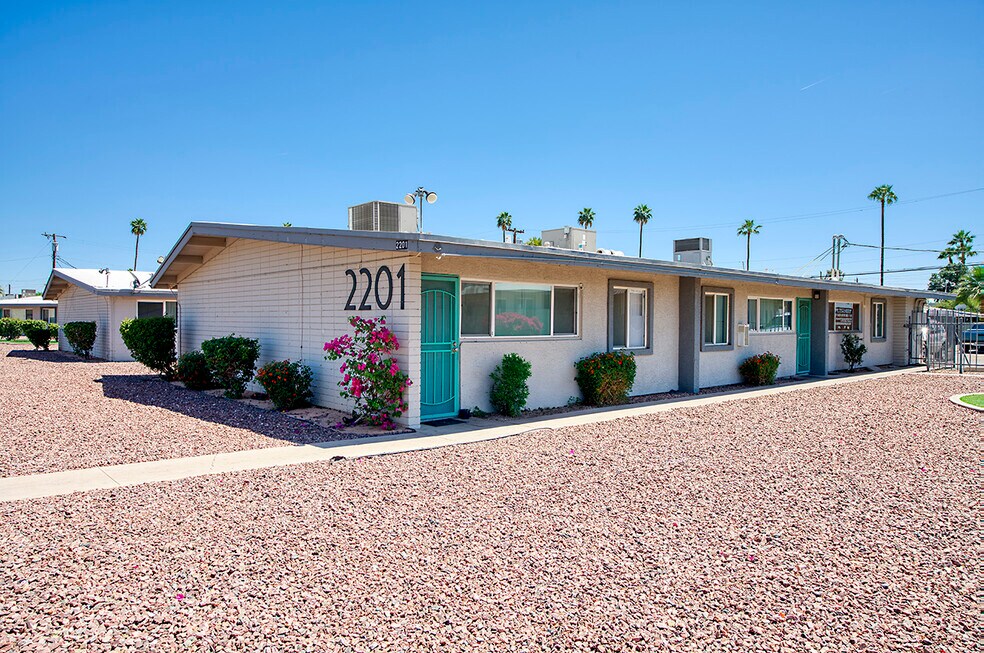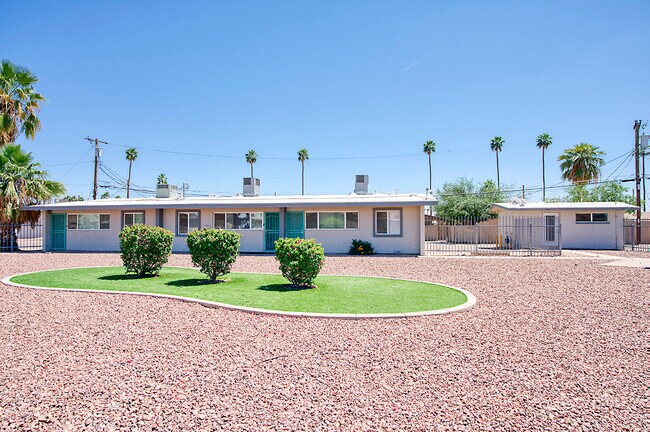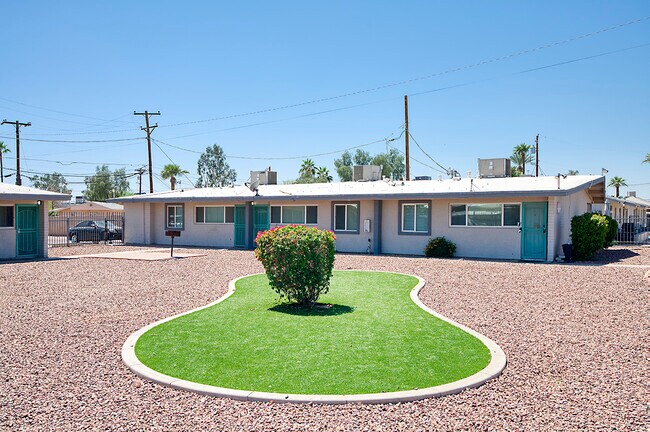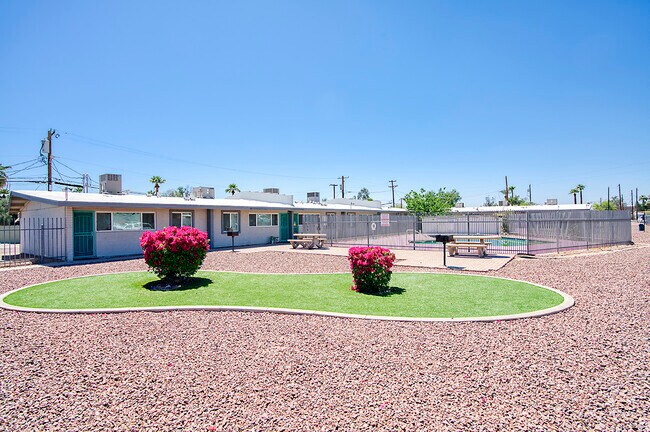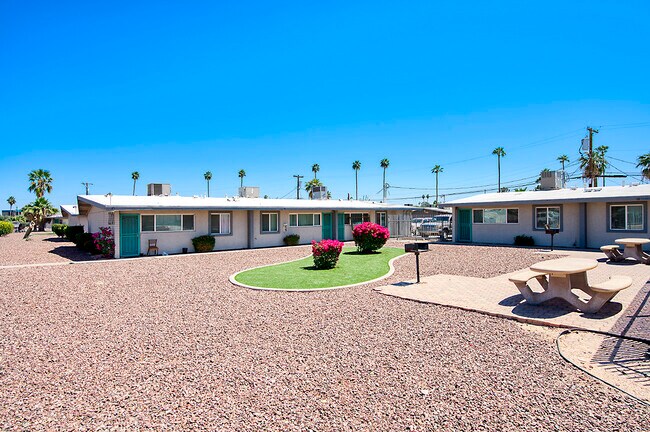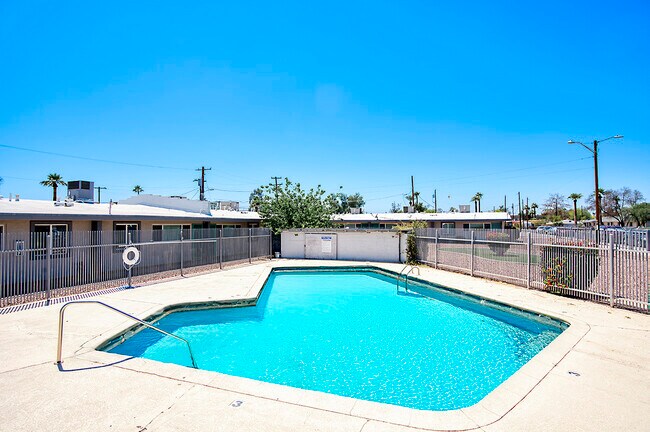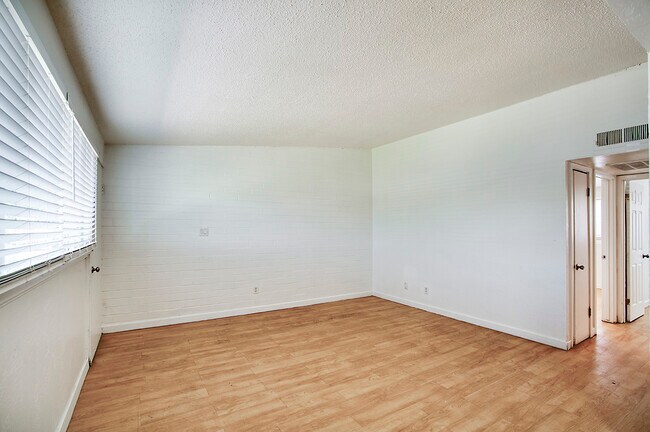About Aspire Camelback - Aspire Preserve
Waiting for you to make it home Aspire Camelback is located minutes from midtown and Downtown Phoenix, close to shopping and transportation. Our 2 bed, 1 bath apartments offer many amenities including a sparkling pool and onsite laundry. Please let our professional staff show you what this community has to offer. Contact us today to schedule a tour! **actual unit details may vary.
Aspire Preserve is a small apartment community located in a quiet neighborhood near the Phoenix Mountain Preserve. Conveniently located to nearby trails, shopping, and the 51 freeway. Open floor plans with natural light, Mountain views & Pet-friendly options available. (inquire for details)
Aspire Preserve OPEN HOUSE Friday November 7th, 2025 from 10AM-12pm
Aspire Camelback OPEN HOUSE Wednesday October 15th, 2025 9am-11am & Friday November 14th, 2025 1pm-3pm

Pricing and Floor Plans
1 Bedroom
Preserve - 1 Bedroom x 1 Bath
$1,015
1 Bed, 1 Bath, 650 Sq Ft
$500 deposit
/assets/images/102/property-no-image-available.png
| Unit | Price | Sq Ft | Availability |
|---|---|---|---|
| -- | $1,015 | 650 | Now |
2 Bedrooms
Camelback - 2 Bed x 1 Bath
$1,095
2 Beds, 1 Bath, 850 Sq Ft
/assets/images/102/property-no-image-available.png
| Unit | Price | Sq Ft | Availability |
|---|---|---|---|
| -- | $1,095 | 850 | Now |
Fees and Policies
The fees below are based on community-supplied data and may exclude additional fees and utilities.One-Time Basics
Due at Application Due at Move InProperty Fee Disclaimer: Standard Security Deposit subject to change based on screening results; total security deposit(s) will not exceed any legal maximum. Resident may be responsible for maintaining insurance pursuant to the Lease. Some fees may not apply to apartment homes subject to an affordable program. Resident is responsible for damages that exceed ordinary wear and tear. Some items may be taxed under applicable law. This form does not modify the lease. Additional fees may apply in specific situations as detailed in the application and/or lease agreement, which can be requested prior to the application process. All fees are subject to the terms of the application and/or lease. Residents may be responsible for activating and maintaining utility services, including but not limited to electricity, water, gas, and internet, as specified in the lease agreement.
Map
- 2107 W Glenrosa Ave
- 2132 W Glenrosa Ave Unit 81D
- 4325 N 21st Dr Unit 3
- 2133 W Turney Ave Unit D76
- 2133 W Turney Ave Unit C88
- 2019 W Turney Ave
- 1944 W Amelia Ave
- 1940 W Amelia Ave
- 4125 N 19th Ave
- 2148 W Campbell Ave
- 1837 W Roma Ave
- 2129 W Indianola Ave
- 1749 W Monterosa St
- 1821 W Roma Ave
- 2421 W Glenrosa Ave
- 1746 W Glenrosa Ave
- 1734 W Glenrosa Ave
- 3640 N 21st Ave
- 2349 W Campbell Ave
- 2450 W Glenrosa Ave Unit 48
- 2123 W Devonshire Ave Unit 12
- 2030 W Indian School Rd
- 2139 W Devonshire Ave Unit 3
- 2139 W Devonshire Ave Unit 2
- 4307 N 21st Dr
- 2132 W Glenrosa Ave
- 4325 N 21st Dr Unit 3
- 2226 W Heatherbrae Dr Unit 3
- 2025 W Indian School Rd
- 2001 W Turney Ave Unit 6
- 1940 W Amelia Ave Unit 1942.5
- 1940 W Amelia Ave Unit 1942
- 1940 W Amelia Ave Unit 1940.5
- 1940 W Amelia Ave Unit 1940
- 4423 N 23rd Ave Unit C
- 2012 W Indianola Ave
- 1821 W Roma Ave
- 2102 W Minnezona Ave
- 2323 W Fairmount Ave Unit 3
- 2323 W Fairmount Ave Unit 2
