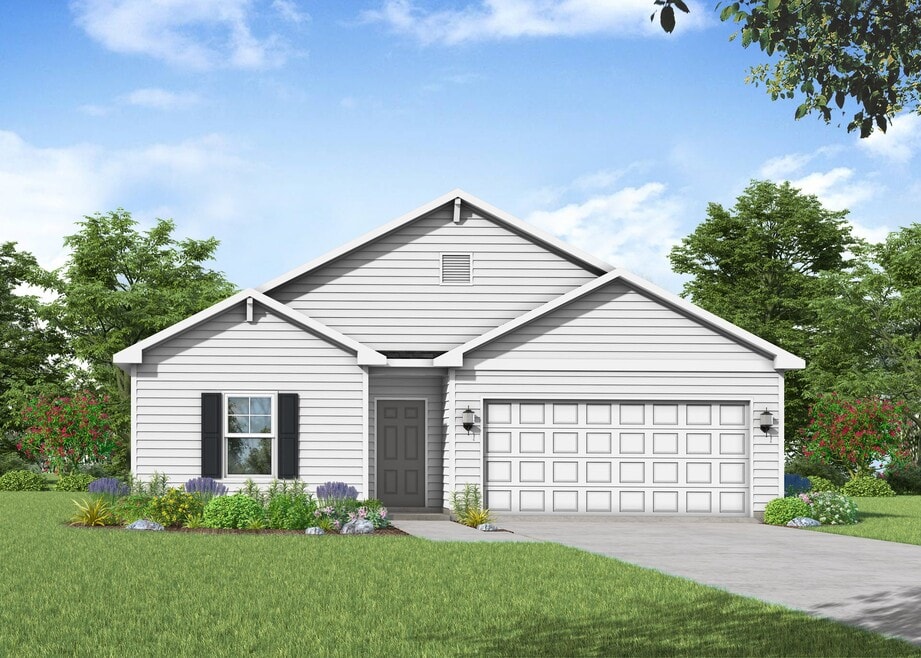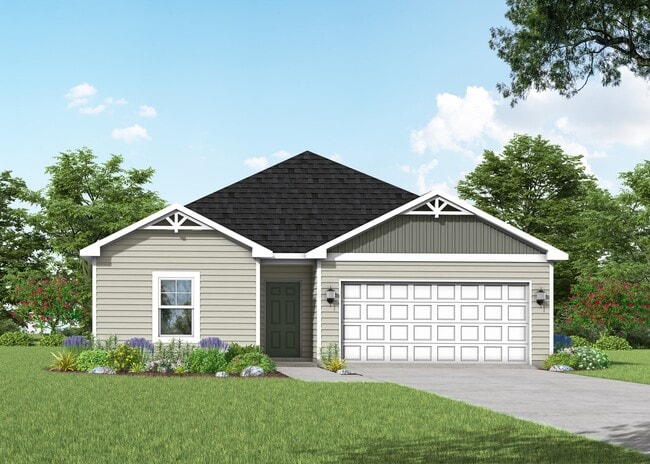
Estimated payment starting at $2,007/month
Highlights
- New Construction
- Great Room
- Community Basketball Court
- Primary Bedroom Suite
- Mud Room
- Fireplace
About This Floor Plan
The Avery floorplan offers the ease of ranch-style living with smart features that fit today’s lifestyle. The welcoming foyer opens to two bedrooms and a full hall bath, creating a comfortable space for family or guests. Also off the foyer, a dedicated mudroom with washer/dryer connections provides direct access to the garage, adding everyday convenience. Beyond the entry, the home opens into a spacious great room with the option for a cozy corner fireplace. The kitchen is both stylish and functional, featuring a central island with a sink, a pantry, and an open layout that flows seamlessly into the dining area. From the dining area, enjoy views of the backyard with the option to extend your living outdoors to a rear porch or patio. Conveniently located just off the kitchen and dining area, the private primary suite provides a relaxing retreat with a spacious walk-in closet and an optional tray ceiling for added elegance. The Avery is designed for comfort, connection, and effortless one-level living—an ideal place to call home.
Sales Office
All tours are by appointment only. Please contact sales office to schedule.
Home Details
Home Type
- Single Family
HOA Fees
- $8 Monthly HOA Fees
Parking
- 2 Car Attached Garage
- Front Facing Garage
Home Design
- New Construction
Interior Spaces
- 1,866 Sq Ft Home
- 1-Story Property
- Fireplace
- Mud Room
- Great Room
- Open Floorplan
- Dining Area
Kitchen
- Eat-In Kitchen
- Breakfast Bar
- Kitchen Island
Bedrooms and Bathrooms
- 4 Bedrooms
- Primary Bedroom Suite
- Walk-In Closet
- 2 Full Bathrooms
- Primary bathroom on main floor
- Double Vanity
- Private Water Closet
- Bathtub with Shower
- Walk-in Shower
Laundry
- Laundry Room
- Laundry on main level
- Washer and Dryer Hookup
Outdoor Features
- Porch
Utilities
- Air Conditioning
- Heating Available
Community Details
Recreation
- Community Basketball Court
- Community Playground
Map
Move In Ready Homes with this Plan
Other Plans in Blakefield
About the Builder
Frequently Asked Questions
- Blakefield
- 1170 Old Vander Rd
- 3912 Burlington (Lot 60) Dr
- 4905 High Branch Ct
- 4660 Macedonia Church Rd
- 1351 Halibut St
- 1356 Halibut St
- Tarrant Estates
- 1366 Halibut St Unit 13
- 1364 Halibut St
- 4153 Willowgate Dr
- 0 Melie Lee Rd Unit LP756446
- 0 Melie Lee Rd Unit 1
- 1529 Eastbay Dr
- 1537 Eastbay Dr
- 3428 Sandpiper Rd
- 0 Nuffield
- 1559 State 24
- 13766 State 24
- 4220 Final Approach Dr
Ask me questions while you tour the home.






