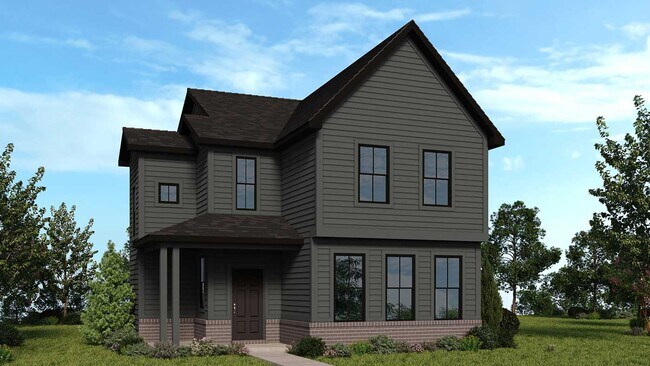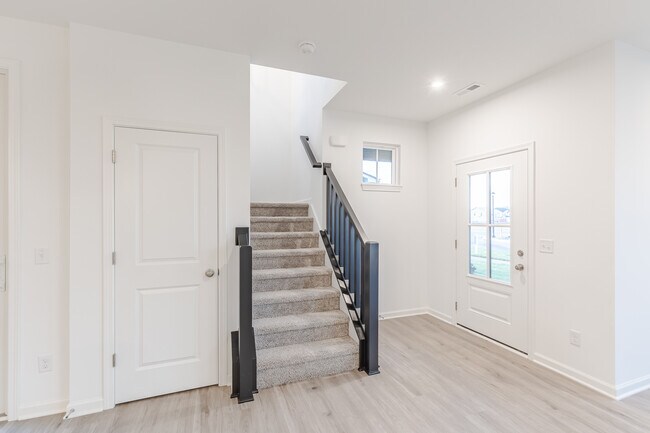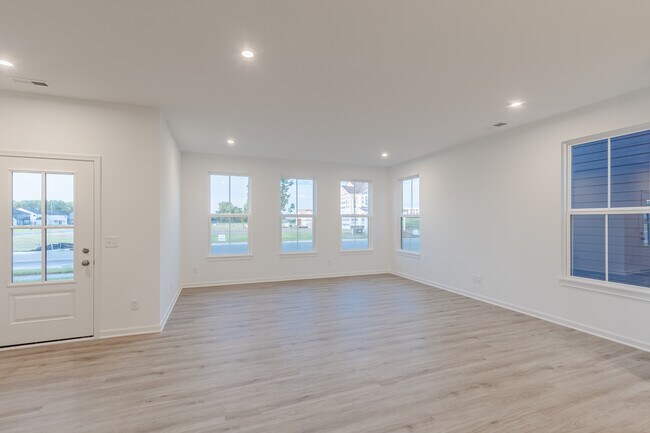
Plainfield, IN 46168
Estimated payment starting at $2,235/month
Highlights
- Fitness Center
- Yoga or Pilates Studio
- Primary Bedroom Suite
- Cedar Elementary School Rated A
- New Construction
- Engineered Wood Flooring
About This Floor Plan
The two-story Babbitt floor plan features a light-filled layout that creates a seamless flow. Head through your covered porch and into the foyer to discover an expansive great room that opens to the kitchen and breakfast nook— the perfect spot for entertaining! Keep going to find a two-car garage, entry, and convenient powder room. Head back towards the foyer and up the stairs. Here, you’ll find two bedrooms, one with a walk-in closet, one bathroom, and a luxurious primary suite with a spa-like primary bathroom and walk-in closet. Plus, an upstairs laundry room saves you trips up and down the stairs! Talk about convenience! Enjoy a two-car rear load garage with alley access.
Builder Incentives
Lower your rate for the first 7 years when you secure a Conventional 30-Year 7/6 Adjustable Rate Mortgage with no discount fee. Enjoy a starting rate of 3.75%/5.48% APR for the first 7 years of your loan. Beginning in year 8, your rate will adjust ev
Sales Office
| Monday - Tuesday |
11:00 AM - 6:00 PM
|
| Wednesday |
12:00 PM - 6:00 PM
|
| Thursday - Saturday |
11:00 AM - 6:00 PM
|
| Sunday |
12:00 PM - 6:00 PM
|
Home Details
Home Type
- Single Family
HOA Fees
- $99 Monthly HOA Fees
Parking
- 2 Car Attached Garage
- Insulated Garage
- Rear-Facing Garage
Home Design
- New Construction
Interior Spaces
- 1,722 Sq Ft Home
- 2-Story Property
- High Ceiling
- Double Pane Windows
- Great Room
- Dining Area
- Smart Thermostat
- Laundry Room
Kitchen
- Breakfast Area or Nook
- Ice Maker
- Dishwasher
- Stainless Steel Appliances
- Kitchen Island
- Quartz Countertops
- Disposal
Flooring
- Engineered Wood
- Carpet
- Luxury Vinyl Plank Tile
Bedrooms and Bathrooms
- 3 Bedrooms
- Primary Bedroom Suite
- Walk-In Closet
- Powder Room
- Quartz Bathroom Countertops
- Double Vanity
Outdoor Features
- Sun Deck
- Courtyard
- Covered Patio or Porch
Additional Features
- Landscaped
- SEER Rated 13+ Air Conditioning Units
Community Details
Overview
- Electric Vehicle Charging Station
Amenities
- Community Fire Pit
- Community Barbecue Grill
- Courtyard
- Bike Room
- Community Wi-Fi
Recreation
- Yoga or Pilates Studio
- Bocce Ball Court
- Community Playground
- Fitness Center
- Community Pool
- Park
- Dog Park
- Trails
Map
Other Plans in Hobbs Station - Hidden Lanes
About the Builder
- Hobbs Station - Hidden Lanes
- Bo-Mar Estates - Townhomes
- 2695(SE of Jeep Chry E Main St
- Bo-Mar Estates - Single Family Homes
- Bo-Mar Estates - Paired Villas
- 0 E Main St Unit MBR22071066
- Grey Hawk
- Fairwood
- 980 Andico Rd
- 8834 & 8844 W Washington St
- 1381 Turner Trace Place N
- 0 S Avon Ave Unit MBR22032323
- 7215 Governors Row
- 1914 S State Rd
- 7600 Fallsworth Dr
- 7454 Allesley Dr
- 2668 Marjorie Ln
- 2198 Galleone Way
- 6325 Canak Dr
- 10520 Us Highway 36[rockville Road]






