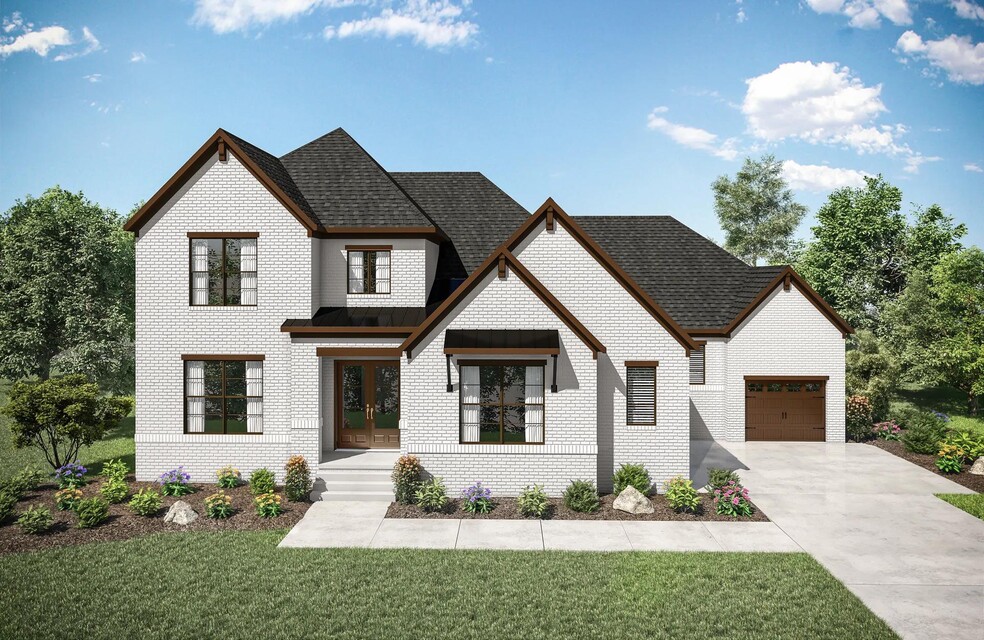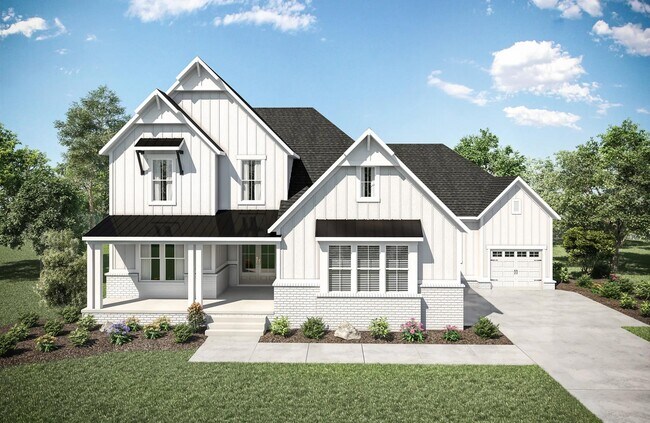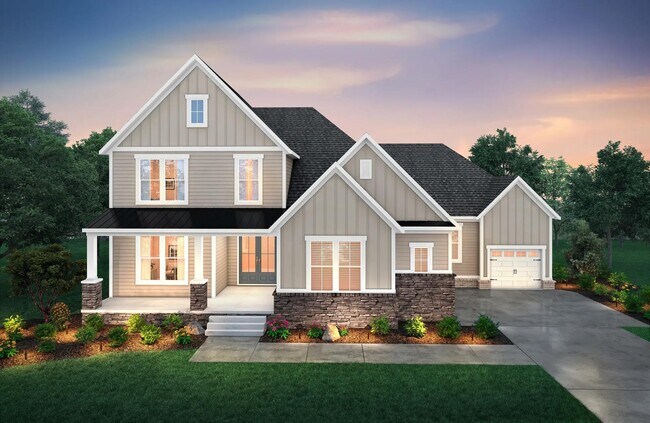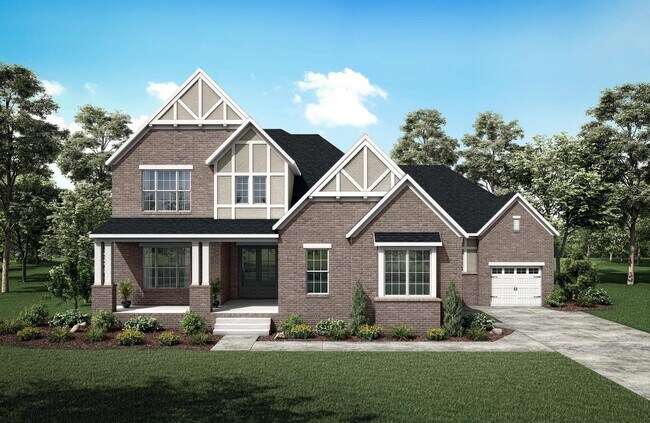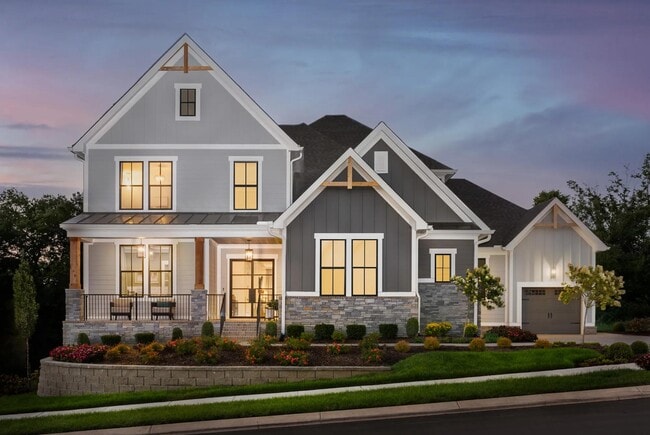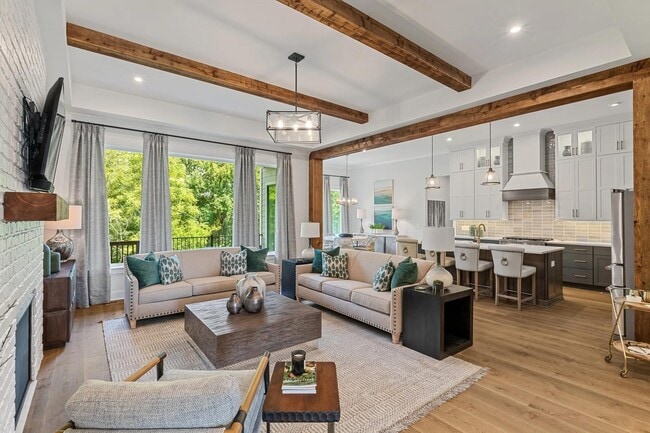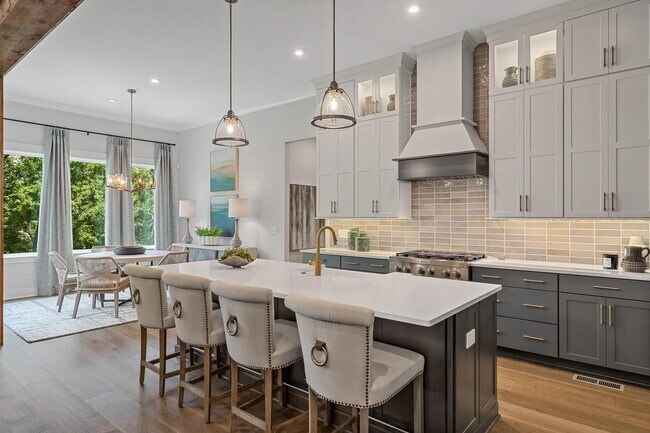
Verified badge confirms data from builder
Arrington, TN 37014
Estimated payment starting at $7,834/month
Total Views
11,407
4 - 5
Beds
4.5
Baths
3,895+
Sq Ft
$325+
Price per Sq Ft
Highlights
- New Construction
- Primary Bedroom Suite
- Main Floor Bedroom
- Fred J. Page Middle School Rated A
- Clubhouse
- Pond in Community
About This Floor Plan
A thoughtfully designed floor plan, the Ballentine features an expansive, easily accessible floor plan for all residents. Two wide front doors lead guests into an open living arrangement of a large family room, dining area, and kitchen with working pantry. A private primary suite connects to an impressive bath with a garden tub and super-shower. Additional highlights of the Ballentine include a covered porch with upgraded options, versatile family ready room off the garage, and an optional wine room.
Sales Office
Hours
| Monday - Saturday |
10:00 AM - 5:00 PM
|
| Sunday |
12:00 PM - 5:00 PM
|
Sales Team
Susie Coles
Office Address
This address is an offsite sales center.
5401 Ayana Dr
Arrington, TN 37014
Driving Directions
Home Details
Home Type
- Single Family
Lot Details
- Minimum 80 Ft Wide Lot
- Landscaped
- Lawn
Parking
- 3 Car Attached Garage
- Side Facing Garage
Home Design
- New Construction
Interior Spaces
- 3,895-4,020 Sq Ft Home
- 2-Story Property
- Tray Ceiling
- High Ceiling
- Ceiling Fan
- Recessed Lighting
- Fireplace
- Mud Room
- Formal Entry
- Family Room
- Combination Kitchen and Dining Room
- Home Office
- Game Room
Kitchen
- Eat-In Kitchen
- Breakfast Bar
- Walk-In Pantry
- Butlers Pantry
- Double Oven
- Cooktop
- Range Hood
- Built-In Microwave
- Dishwasher
- Kitchen Island
- Disposal
Flooring
- Carpet
- Luxury Vinyl Plank Tile
Bedrooms and Bathrooms
- 4-5 Bedrooms
- Main Floor Bedroom
- Primary Bedroom Suite
- Walk-In Closet
- Powder Room
- Primary bathroom on main floor
- Dual Vanity Sinks in Primary Bathroom
- Private Water Closet
- Soaking Tub
- Bathtub with Shower
- Walk-in Shower
Laundry
- Laundry Room
- Laundry on main level
- Sink Near Laundry
- Laundry Cabinets
- Washer and Dryer Hookup
Outdoor Features
- Patio
- Front Porch
Utilities
- Central Heating and Cooling System
- High Speed Internet
- Cable TV Available
Community Details
Overview
- Property has a Home Owners Association
- Pond in Community
Amenities
- Community Fire Pit
- Clubhouse
Recreation
- Tennis Courts
- Pickleball Courts
Map
Other Plans in High Park Hill - 85'
About the Builder
Drees Homes, founded in 1928, is a privately held, family-owned homebuilder recognized for its commitment to quality and innovation. Headquartered in Fort Mitchell, Kentucky, the company designs and constructs single-family homes across multiple U.S. markets. Drees offers customizable floor plans, energy-efficient features, and integrated smart-home technology to meet modern living standards. Its award-winning Design Centers provide a streamlined experience for homebuyers, enabling personalized selections of finishes and structural options in one location. With nearly a century of experience, Drees Homes continues to focus on craftsmanship, sustainability, and customer-driven design, serving both new construction communities and move-in-ready homes.
Nearby Homes
- High Park Hill - 85'
- High Park Hill
- Kings Chapel
- Kings Chapel
- 3038 Lilybelle Ct
- 0 Beulah Church Rd Tract 3
- 6261 Lampkins Bridge Rd
- Hardeman Springs
- 0
- 4655 Murfreesboro Rd
- 8009 Palmore Hollow Pvt Ln
- 0 Burke Hollow Rd Unit RTC3017703
- 2 Murfreesboro Rd
- 2955 Bostic Rd
- 0 Fox Wander Trail
- 0 Wilder Pass Unit RTC3014620
- 0 Wilder Pass Unit RTC2811630
- 0 Wilder Pass Unit RTC2815330
- 0 Wilder Pass Unit RTC2811633
- 0 Paw Springs Rd Unit RTC3080504
