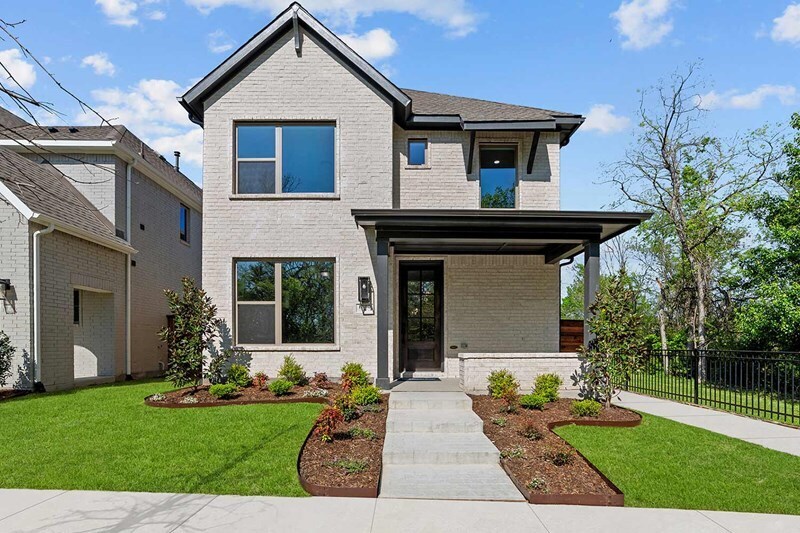
Crowley, TX 76036
Estimated payment starting at $2,291/month
Highlights
- New Construction
- Clubhouse
- Views Throughout Community
- ENERGY STAR Certified Homes
- Retreat
- Marble Bathroom Countertops
About This Floor Plan
Explore the remarkable lifestyle possibilities of the spacious and sophisticated Barringer floor plan by David Weekley Homes. Gather in the open dining and living areas for delightful meals and memorable evenings together. The streamlined kitchen presents a corner pantry, a full-function island and a superb culinary atmosphere, all overlooking the sunny main level. Each spare bedroom offers a wonderful place for growing personalities to flourish. End each day in your luxurious Owner’s Retreat, featuring a contemporary bathroom and walk-in closet. Livability enhancements include upstairs laundry, downstairs powder room and extra storage under the stairs. How do you imagine your #LivingWeekley experience with this new home in Karis?
Builder Incentives
Save Up To $20,000 in Dallas/Ft. Worth. Offer valid January, 1, 2026 to January, 1, 2027.
Rates as Low as 4.99% in Dallas/Ft. Worth. Offer valid January, 1, 2026 to April, 1, 2026.
Sales Office
| Monday - Saturday |
9:00 AM - 6:00 PM
|
| Sunday |
12:00 PM - 6:00 PM
|
Home Details
Home Type
- Single Family
Lot Details
- Minimum 35 Ft Wide Lot
HOA Fees
- $71 Monthly HOA Fees
Parking
- 2 Car Attached Garage
- Rear-Facing Garage
Home Design
- New Construction
Interior Spaces
- 1,889-1,901 Sq Ft Home
- 2-Story Property
- Family Room
- Dining Area
- Laundry Room
- Basement
Kitchen
- Dishwasher
- Stainless Steel Appliances
- Kitchen Island
- Granite Countertops
- Granite Backsplash
- Disposal
Flooring
- Carpet
- Tile
Bedrooms and Bathrooms
- 3 Bedrooms
- Retreat
- Walk-In Closet
- Powder Room
- Marble Bathroom Countertops
- Dual Vanity Sinks in Primary Bathroom
- Private Water Closet
- Bathtub with Shower
- Walk-in Shower
Eco-Friendly Details
- Energy-Efficient Insulation
- ENERGY STAR Certified Homes
Utilities
- Programmable Thermostat
- Tankless Water Heater
Community Details
Overview
- Water Views Throughout Community
- Views Throughout Community
- Greenbelt
Amenities
- Community Garden
- Clubhouse
- Community Center
- Amenity Center
Recreation
- Community Playground
- Lap or Exercise Community Pool
- Park
- Recreational Area
- Trails
Map
Other Plans in Karis - Cottage Series
About the Builder
- Karis - Village Series
- Karis - Cottage Series
- Karis
- Karis
- Karis
- Hunters Ridge
- Hunters Ridge
- 1015 N Crowley Rd
- 1105 Turtle Hill Ln
- 1009 Stonehaven Ln
- 1036 Pineview Ln
- 1001 Fairfax Ct
- 1044 Pineview Ln
- MiraVerde
- 485 S Magnolia St
- Deer Creek - Majors South
- Rosemary Ridge
- 1101 E Main St
- Sunnycreek
- Lot 6 Mesa Vista
Ask me questions while you tour the home.


