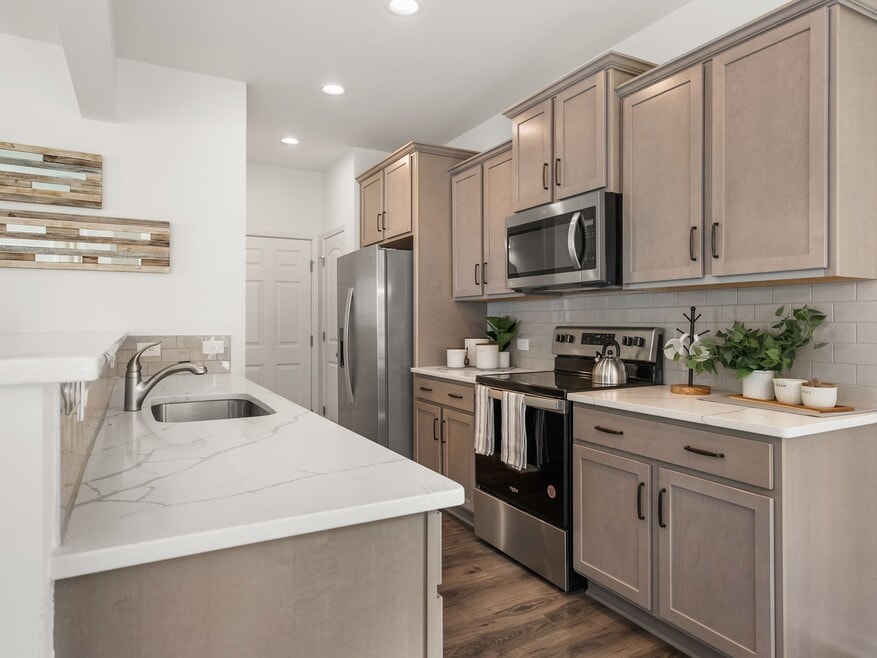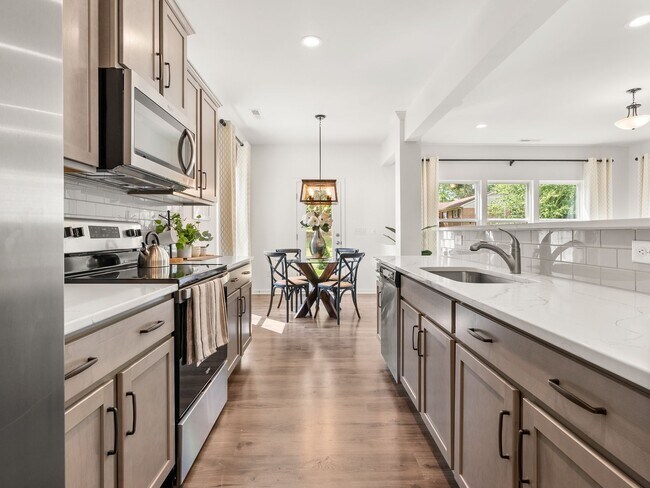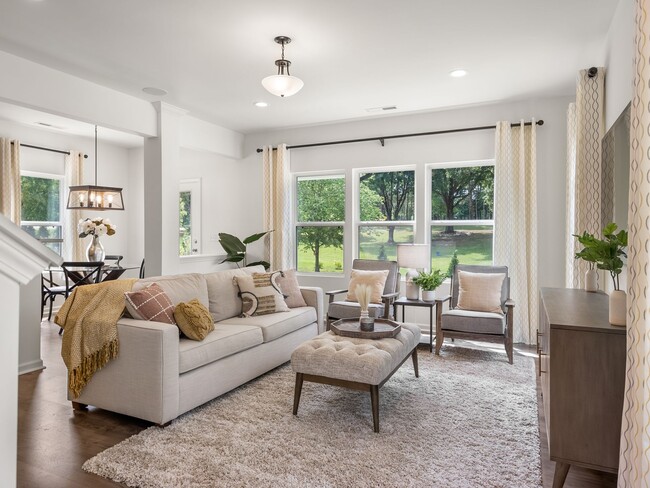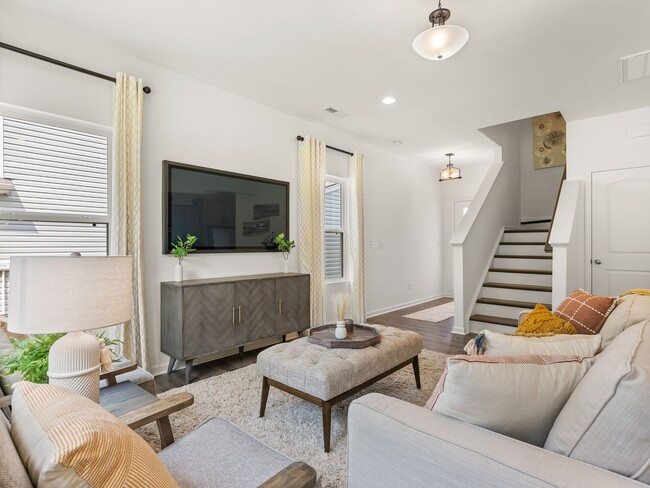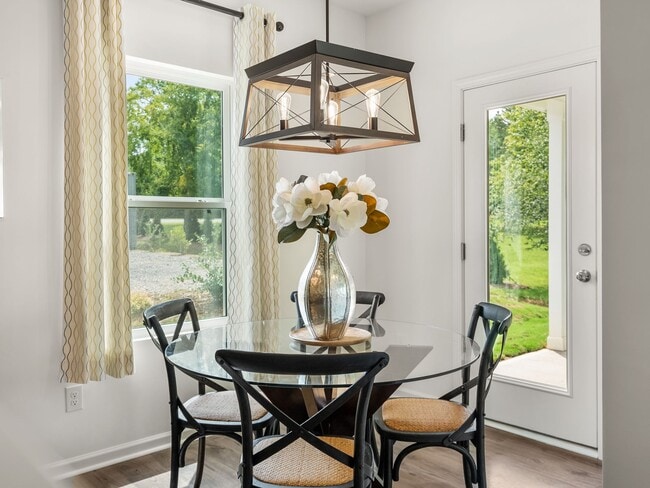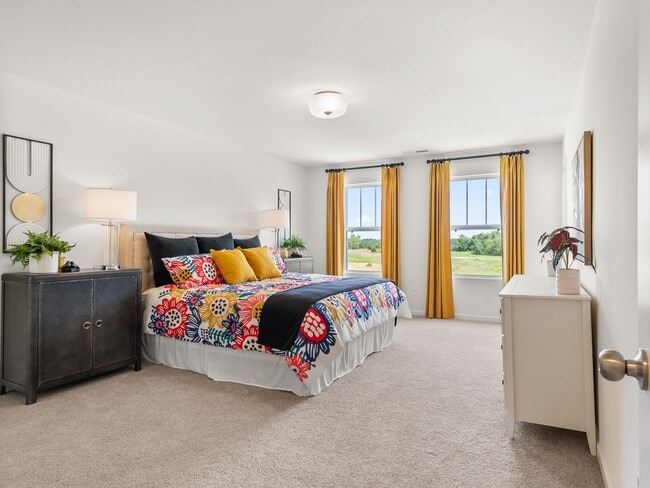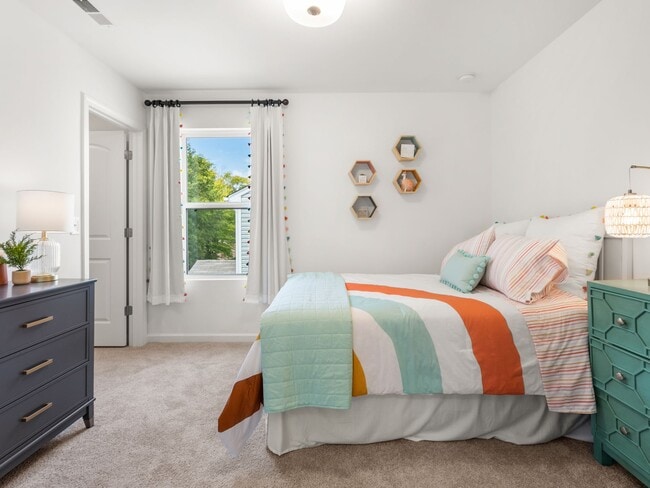
Estimated payment starting at $1,753/month
Highlights
- New Construction
- Great Room
- Breakfast Area or Nook
- Primary Bedroom Suite
- No HOA
- 1-minute walk to High Shoals Community Park
About This Floor Plan
Discover the Baxter, a simple and elegantly designed floorplan with room for personalization. The Baxter is a True Homes top-choice, just-the-right-size home featuring three bedrooms, 2.5 baths, and 1,591 to 1,667 square feet of living space to accommodate diverse family needs. On the First Floor, the Baxter's front door opens from an optional covered porch into a short entryway, which leads to a spacious, light-filled Great Room. Tucked just past the refrigerator, a convenient Half Bathroom and a large Pantry flank the exit to the two-car garage. Completing the downstairs space, at the opposite end of the Kitchen, a Dining Nook opens onto a Patio and into the backyard. The Second Floor of the Baxter offers versatile living spaces. From the landing area, you can turn right into the spacious Primary Suite with an angled trey ceiling, a walk-in Closet, and a private Bathroom. Alternatively, turning in the opposite direction leads you to two additional Bedrooms, each with walk-in closets. A large Bathroom and a Laundry room with enough space for an optional folding shelf complete the upstairs. The Baxter design is highly adaptable, offering various customization options to align with your personal preferences. Create a home that suits your lifestyle and family dynamics, tailoring it with additional features to make the Baxter your perfect space to call home.
Sales Office
| Monday - Friday |
12:00 PM - 6:00 PM
|
| Saturday |
10:00 AM - 6:00 PM
|
| Sunday |
1:00 PM - 6:00 PM
|
Home Details
Home Type
- Single Family
Home Design
- New Construction
Interior Spaces
- 1,600 Sq Ft Home
- 2-Story Property
- Great Room
- Dining Area
Kitchen
- Breakfast Area or Nook
- Disposal
Bedrooms and Bathrooms
- 3 Bedrooms
- Primary Bedroom Suite
- Walk-In Closet
- Powder Room
- Dual Vanity Sinks in Primary Bathroom
- Bathtub with Shower
- Walk-in Shower
Laundry
- Laundry Room
- Laundry on upper level
Parking
- Attached Garage
- Front Facing Garage
- Secured Garage or Parking
Community Details
Overview
- No Home Owners Association
Recreation
- Community Playground
Map
Other Plans in Autumn Ridge
About the Builder
Frequently Asked Questions
- Autumn Ridge
- 1216 Waterford Dr
- Lot 4 Hardin Rd
- Lot 5 Hardin Rd
- 1371 Alexis High Shoals Rd
- 0 Hovis Rd
- 3078 Chinook Trail
- 3347 & 3349 Gastonia Hwy
- 00 Southmont Rd
- 236 Mark Ryan Ln
- 853 Spring Lake Dr
- 155 Rudisill Rd
- 3164 Andrew Link Rd
- 0001 Mayberry Rd
- 1690 Roseland Dr
- 1010 Catawba St
- 000 N Carolina 73
- 6 Hager Mountain Ln
- 1133 White Jenkins Rd
- 4108 Summey Trail
Ask me questions while you tour the home.
