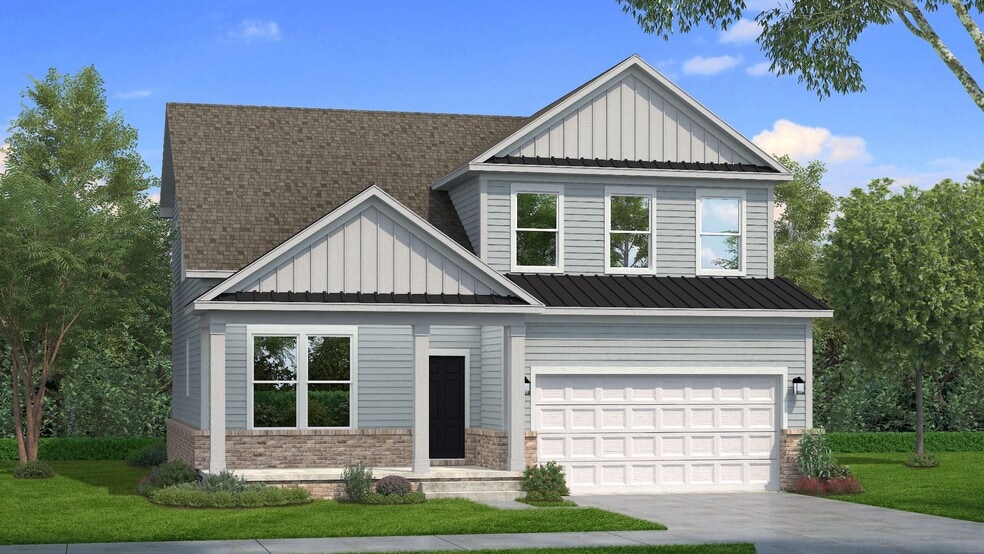
Estimated payment starting at $3,229/month
Highlights
- New Construction
- Primary Bedroom Suite
- No HOA
- Rockvale Elementary School Rated A-
- Lawn
- Breakfast Area or Nook
About This Floor Plan
The Bedford plan first floor offers an open concept island kitchen, and gather room and flex space. The second level primary suite boasts a large walk-in closet and en suite bath with dual sink vanity, step-in shower and private water closet. Two secondary bedrooms, full bathroom and a conveniently located laundry room complete the 2nd level. The optional lower level offers an abundance of storage or choose to add a bedroom with full bathroom. First Floor Optional Choices: 3 Car Garage Opt. Bedroom 4 ILO Flex Room Gourmet Kitchen Extended Kitchen Island Gas or Electric Fireplaces Rear Covered Porch Extended Covered Porch Second Floor Optional Choices: Bonus Room Bedroom 5/Bathroom 4 Deluxe Primary Bathroom Roman Shower in Primary Bathroom Tile shower in Primary Bathroom
Builder Incentives
With DRB Homes, the path to a new home is easier than ever. Quick move-in homes are available now with special savings—making home ownership this year both attainable and rewarding.
Sales Office
All tours are by appointment only. Please contact sales office to schedule.
Home Details
Home Type
- Single Family
Parking
- 2 Car Attached Garage
- Front Facing Garage
Home Design
- New Construction
Interior Spaces
- 2-Story Property
- Fireplace
- Living Room
- Family or Dining Combination
- Flex Room
Kitchen
- Breakfast Area or Nook
- Eat-In Kitchen
- Breakfast Bar
- Built-In Range
- Built-In Microwave
- Dishwasher
- Kitchen Island
Bedrooms and Bathrooms
- 3 Bedrooms
- Primary Bedroom Suite
- Walk-In Closet
- Powder Room
- Secondary Bathroom Double Sinks
- Dual Vanity Sinks in Primary Bathroom
- Private Water Closet
- Bathtub with Shower
- Walk-in Shower
Laundry
- Laundry Room
- Laundry on upper level
- Washer and Dryer Hookup
Utilities
- Central Heating and Cooling System
- High Speed Internet
- Cable TV Available
Additional Features
- Front Porch
- Lawn
Community Details
Overview
- No Home Owners Association
Recreation
- Park
- Trails
Map
Other Plans in Riley Farms
About the Builder
- Riley Farms
- Riley Farms
- Carlton Landing
- Salem Landing
- Shelton Square
- Salem Oaks
- 0 Darrell Dr
- Magnolia Grove
- 0 Snail Shell Cave Rd
- Gardens of Three Rivers
- Veterans Cove
- Evergreen Farms
- 0 Morgan Rd Unit 21702602
- 0 Morgan Rd Unit RTC2887585
- 0 Morgan Rd Unit RTC2882465
- 0 Coleman Hill Rd
- 0 Scottish Dr
- 8919 Carlton Rd
- 0 Roxburghe Ct
- 0 Puckett Rd Unit RTC2994823
