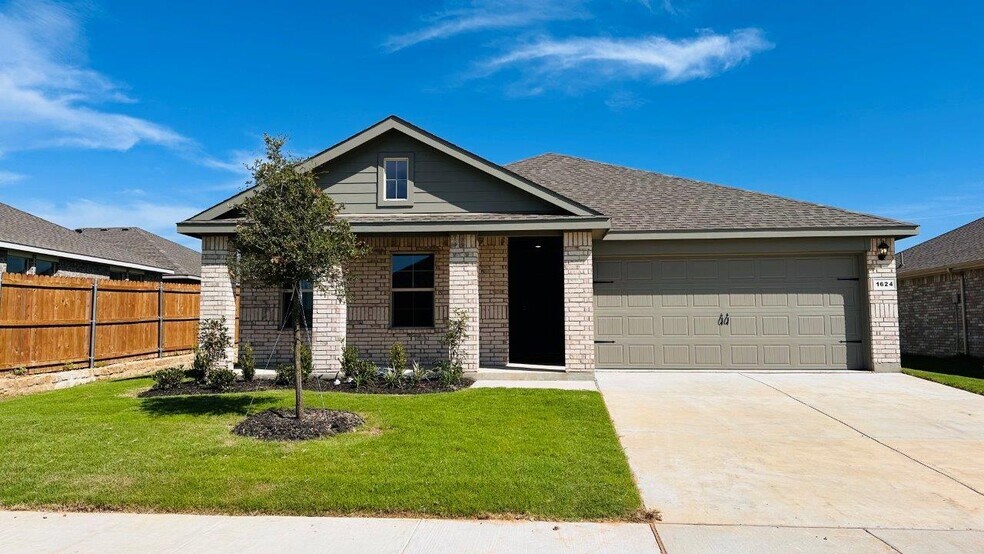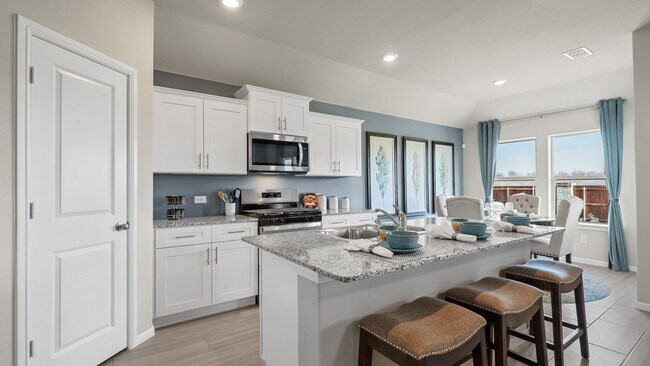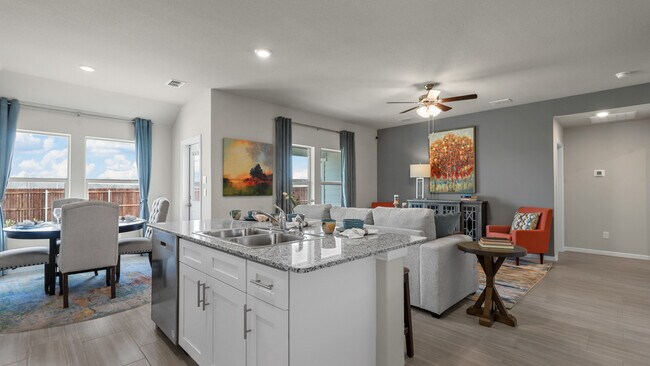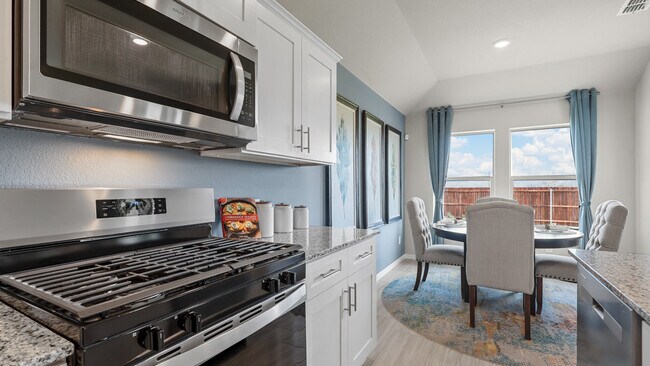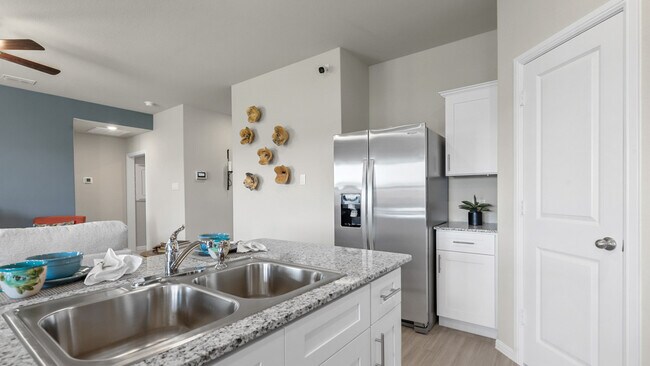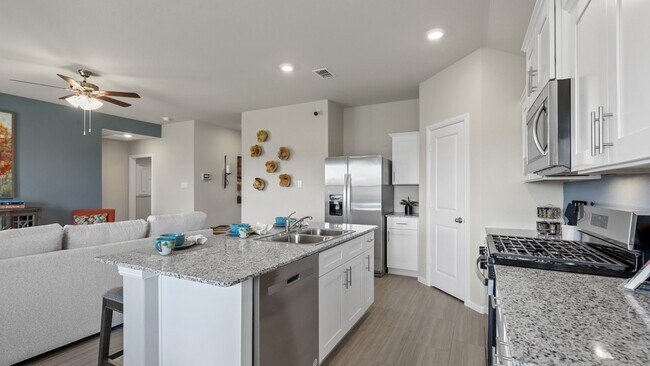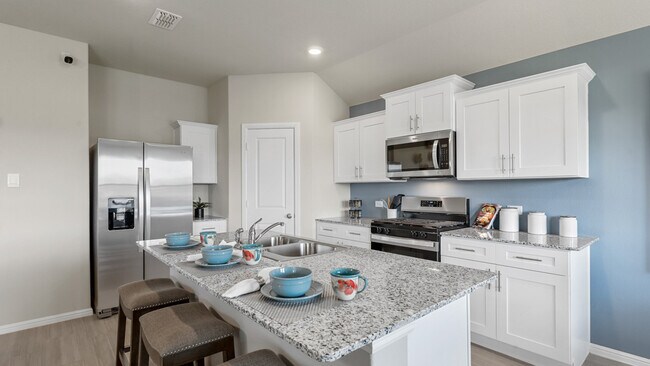
Estimated payment starting at $2,030/month
Highlights
- New Construction
- Pond in Community
- Community Pool
- Primary Bedroom Suite
- Lawn
- Covered Patio or Porch
About This Floor Plan
The Bellvue is a single story home that offers 3 bedrooms, 2 bathrooms and approx 1,450 sq. ft. of living space. As you enter the long foyer, you'll pass both secondary bedrooms, as well as the secondary bathroom. The secondary bedrooms both feature large walk in closets. Next you'll enter the open concept kitchen which features stainless steel appliances with gas cooking range, granite countertops, and a corner walk-in pantry. The large kitchen island overlooks the living room which has plenty of natural lighting. The dining room is next to the kitchen and leads out to the large covered patio. The private main bedroom suite is located off the living room and features a huge walk-in closet and large walk-in shower with ceramic tile surround.
Sales Office
All tours are by appointment only. Please contact sales office to schedule.
Home Details
Home Type
- Single Family
HOA Fees
- $83 Monthly HOA Fees
Parking
- 2 Car Attached Garage
- Front Facing Garage
Taxes
- Special Tax
Home Design
- New Construction
Interior Spaces
- 1-Story Property
- Ceiling Fan
- Family Room
- Carpet
Kitchen
- Breakfast Area or Nook
- Breakfast Bar
- Walk-In Pantry
- Built-In Microwave
- Dishwasher
- Kitchen Island
- White Kitchen Cabinets
Bedrooms and Bathrooms
- 3 Bedrooms
- Primary Bedroom Suite
- Walk-In Closet
- 2 Full Bathrooms
- Private Water Closet
- Bathtub with Shower
- Walk-in Shower
Laundry
- Laundry Room
- Laundry on main level
Utilities
- Central Heating and Cooling System
- Wi-Fi Available
- Cable TV Available
Additional Features
- Covered Patio or Porch
- Lawn
Community Details
Overview
- Pond in Community
Recreation
- Community Playground
- Community Pool
- Dog Park
- Trails
Map
Move In Ready Homes with this Plan
Other Plans in Longhorn Estates
About the Builder
- Longhorn Estates
- 2233 White Bufalo Way
- 4525 Norcross Ln
- 4528 Copper Point Dr
- Hulen Trails
- Hulen Trails - 60'
- Hulen Trails - 50'
- Hulen Trails - Elements
- Hulen Trails - Classic 50
- Hulen Trails - Classic 60
- Summer Crest
- Hulen Trails
- 10620 Moss Cove Dr
- 4420 Copper Point Dr
- 10809 Rothland St
- 4525 N Aralia St
- 4537 Aralia St
- 10341 Tapioca St
- 10345 Tapioca St
- 10305 Tapioca St
