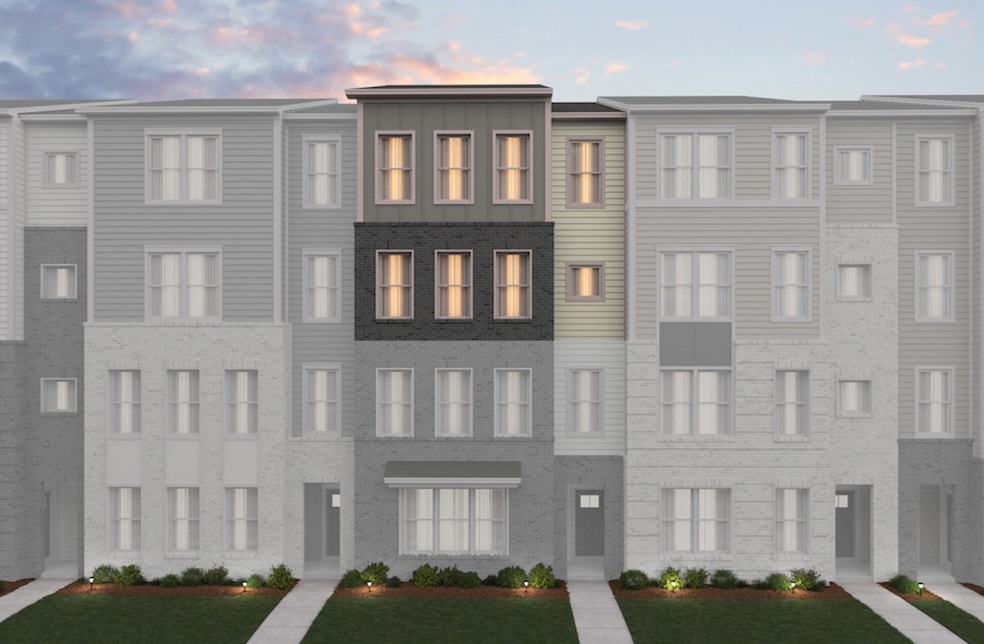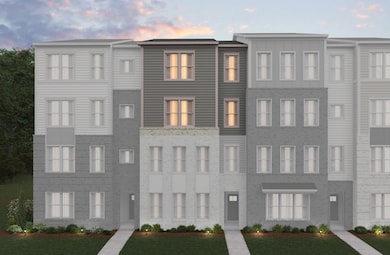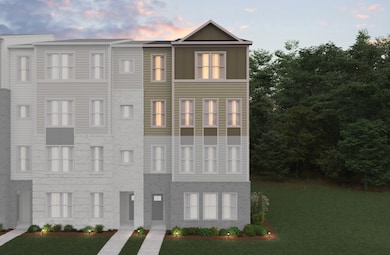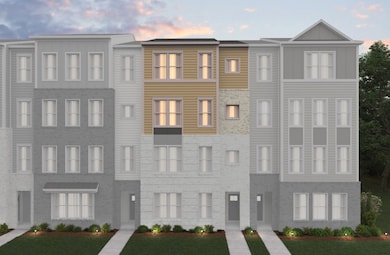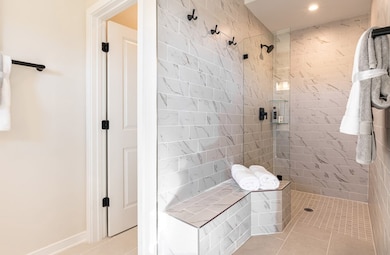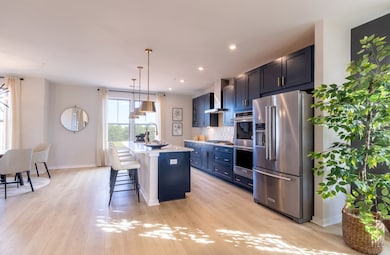
Hepburn Ashburn, VA 20147
Estimated payment $4,606/month
Total Views
50,326
3
Beds
2.5
Baths
2,401
Sq Ft
$275
Price per Sq Ft
Highlights
- New Construction
- Newton-Lee Elementary School Rated A
- Community Playground
About This Home
The Hepburn perfectly blends functional living space in a low-maintenance, 2-story condo. Take in the fresh air on your covered terrace & relish in the privacy of your own space. Receive $30K in Flex Dollars on Luxury 2-Story Homes Until 7/31!*
Property Details
Home Type
- Condominium
HOA Fees
- $290 Monthly HOA Fees
Parking
- 1 Car Garage
Home Design
- New Construction
- Ready To Build Floorplan
- Hepburn Plan
Interior Spaces
- 2,401 Sq Ft Home
- 2-Story Property
Bedrooms and Bathrooms
- 3 Bedrooms
Community Details
Overview
- Actively Selling
- Built by Beazer Homes
- Belmont Park Landmark Subdivision
Recreation
- Community Playground
Sales Office
- 19774 Sepia Square
- Ashburn, VA 20147
- 703-459-9946
- Builder Spec Website
Office Hours
- Mon - Sun: 11am - 6pm
Map
Create a Home Valuation Report for This Property
The Home Valuation Report is an in-depth analysis detailing your home's value as well as a comparison with similar homes in the area
Similar Homes in Ashburn, VA
Home Values in the Area
Average Home Value in this Area
Property History
| Date | Event | Price | Change | Sq Ft Price |
|---|---|---|---|---|
| 06/02/2025 06/02/25 | For Sale | $659,990 | -- | $275 / Sq Ft |
Nearby Homes
- 19750 Misty Moss Square
- 19748 Misty Moss Square
- 19754 Misty Moss Square Unit A
- 19754 Misty Moss Square
- 19752 Misty Moss Square
- 19774 Sepia Square
- 19774 Sepia Square
- 19774 Sepia Square
- 19774 Sepia Square
- 19774 Sepia Square
- 6 Sepia Square Unit KA
- 2 Sepia Square Unit MO
- 4 Sepia Square Unit HE
- 6 Sepia Square Unit K
- 4 Sepia Square Unit H
- 2 Sepia Square Unit M
- 43799 Mystic Maroon Terrace
- 19814 Lavender Dust Square
- 20050 Coral Wind Terrace
- 20056 Coral Wind Terrace
- 19925 Augusta Village Place
- 19408 Susquehanna Square
- 43590 Hampshire Crossing Square
- 43628 Dunhill Cup Square
- 19445 Promenade Dr
- 19428 Newton Pass Square
- 19913 Naples Lakes Terrace
- 20084 Boxwood Place
- 19328 Diamond Lake Dr
- 19874 La Bete Ct
- 20070 Coltsfoot Terrace
- 19289 Winmeade Dr
- 19295 Harlow Square
- 43340 Julie Martin Ct
- 19365 Cypress Ridge Terrace Unit 720
- 43263 Somerset Hills Terrace
- 20152 Boxwood Place
- 20032 Blackwolf Run Place
- 43229 Augustine Place
- 20157 Bandon Dunes Ct
