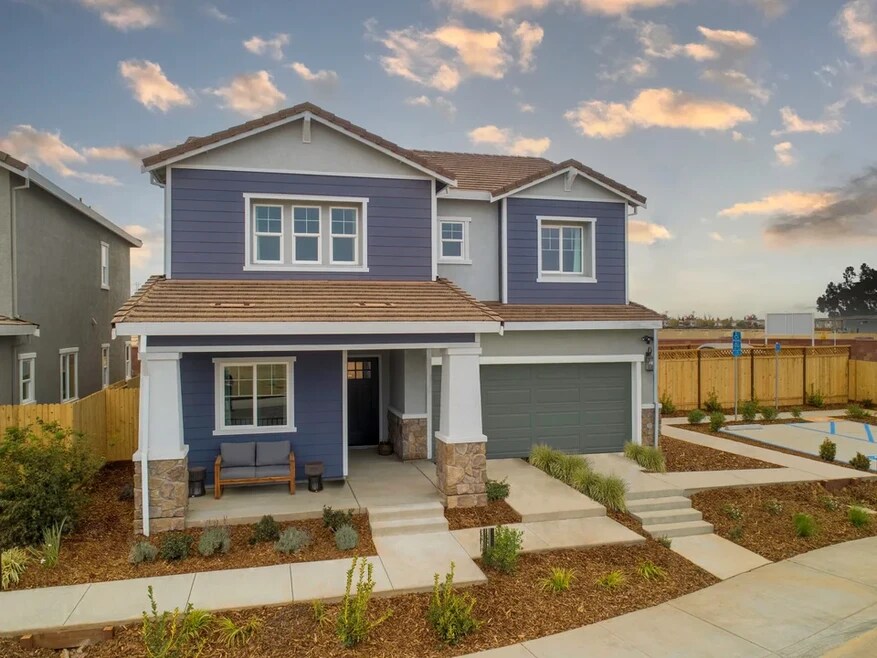
NEW CONSTRUCTION
BUILDER INCENTIVES
Verified badge confirms data from builder
Rancho Cordova, CA 95742
Estimated payment starting at $3,919/month
Total Views
21,722
4
Beds
3
Baths
2,382
Sq Ft
$260
Price per Sq Ft
Highlights
- New Construction
- Primary Bedroom Suite
- Loft
- Sunrise Elementary School Rated A
- Main Floor Bedroom
- Great Room
About This Floor Plan
Open kitchen with large island and walk-in corner pantry. Bright great room opening up to dining area and kitchen. Spacious owner's suite with huge walk-in closet and dual vanity. Loft space making a great home office or study area. Convenient HovHall to help you stay organized off garage entrance. Bedroom 4 on first floor ideal for guests and visitors.
Builder Incentives
Take advantage of exclusive incentives – available for a limited time!
Sales Office
Hours
| Monday - Tuesday |
10:00 AM - 5:30 PM
|
| Wednesday |
1:00 PM - 5:30 PM
|
| Thursday - Sunday |
10:00 AM - 5:30 PM
|
Sales Team
DeMylon Vinson
Rocio Lewis
Heidi Rocha
Brenda Clementson
Office Address
This address is an offsite sales center.
4221 Rancho Cordova Pky
Rancho Cordova, CA 95742
Home Details
Home Type
- Single Family
HOA Fees
- $40 Monthly HOA Fees
Parking
- 2 Car Attached Garage
- Front Facing Garage
Home Design
- New Construction
Interior Spaces
- 2-Story Property
- Formal Entry
- Great Room
- Open Floorplan
- Dining Area
- Loft
Kitchen
- Breakfast Bar
- Walk-In Pantry
- Dishwasher
- Kitchen Island
Bedrooms and Bathrooms
- 4 Bedrooms
- Main Floor Bedroom
- Primary Bedroom Suite
- Walk-In Closet
- Powder Room
- 3 Full Bathrooms
- Double Vanity
- Private Water Closet
- Bathtub with Shower
- Walk-in Shower
Laundry
- Laundry Room
- Laundry on upper level
- Washer and Dryer
Outdoor Features
- Covered Patio or Porch
Community Details
Overview
- Association fees include ground maintenance
Amenities
- Picnic Area
Recreation
- Community Playground
- Park
- Tot Lot
- Trails
Map
Other Plans in Montrose at The Ranch
About the Builder
To K. Hovnanian Homes , home is the essential, restorative gathering place of the souls who inhabit it. Home is where people can be their truest selves. It’s where people build the memories of a lifetime and where people spend the majority of their twenty four hours each day. And the way these spaces are designed have a drastic impact on how people feel–whether it’s textures that welcome people to relax and unwind, or spaces that help peoples minds achieve a state of calm, wonder, and dreams. At K. Hovnanian, we're passionate about building beautiful homes.
Nearby Homes
- Montrose at The Ranch
- Reserve at The Ranch
- Silverbrook at The Ranch
- 12204 Paint Horse Ct
- Paseo at The Ranch
- Canyon at The Ranch
- Four Seasons at The Ranch - Autumn Collection
- Four Seasons at The Ranch - Winter Collection
- Four Seasons at The Ranch - Spring Collection
- Four Seasons at The Ranch - Summer Collection
- 4163 Aura Way
- Cypress - Willow at Cypress
- Cypress - Palo Verde at Cypress
- 11505 Douglas Rd
- Cypress - Valley Oak at Cypress
- Cypress - Seasons at Cypress
- Cypress - Aspen at Cypress
- Arista
- The Preserve - Cyan
- The Preserve - Aqua






