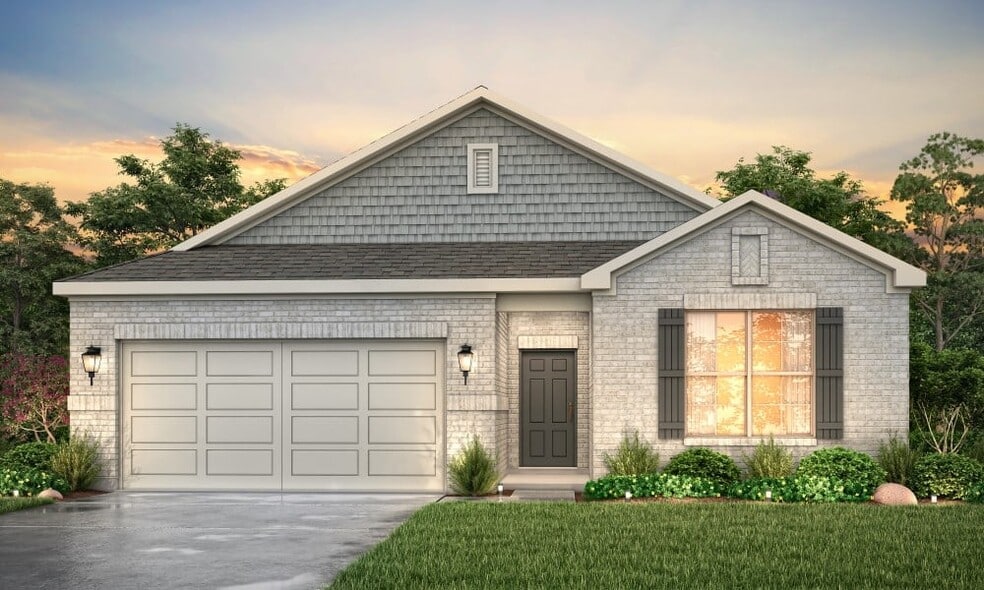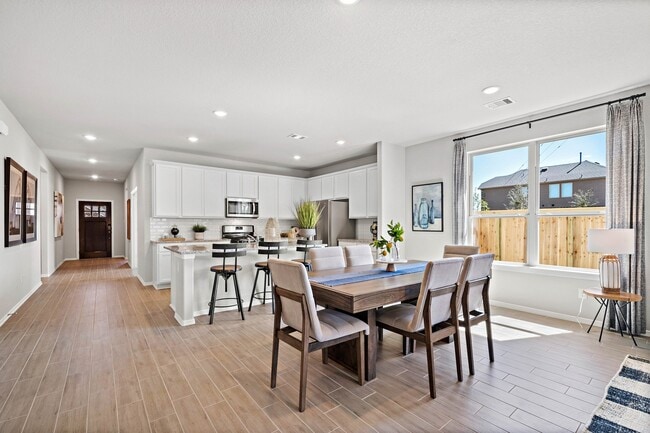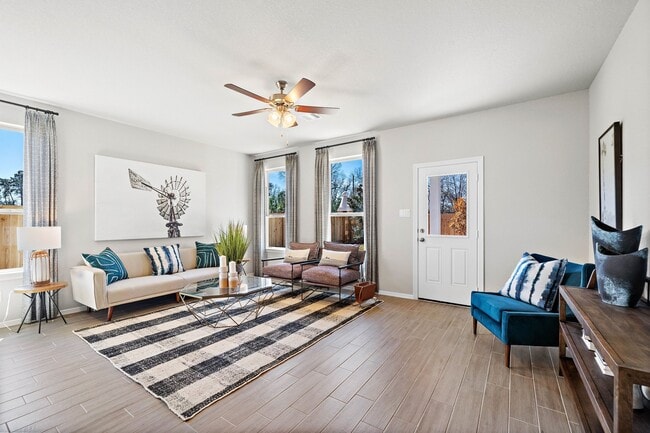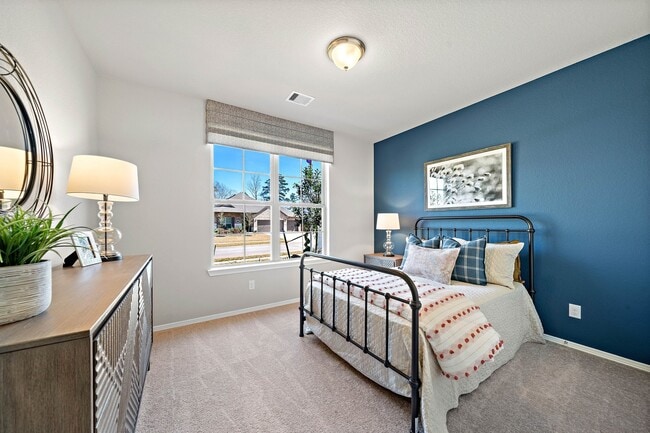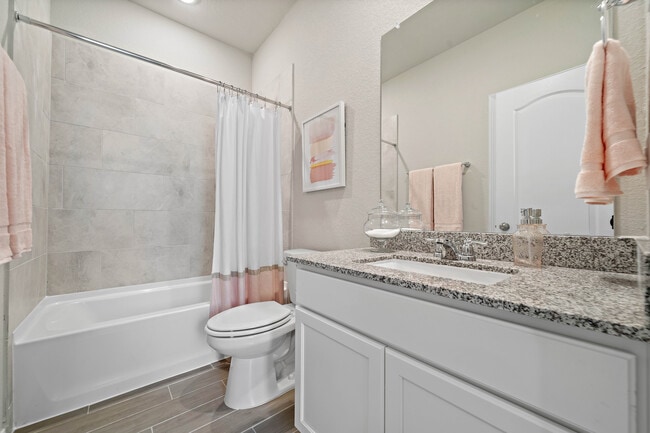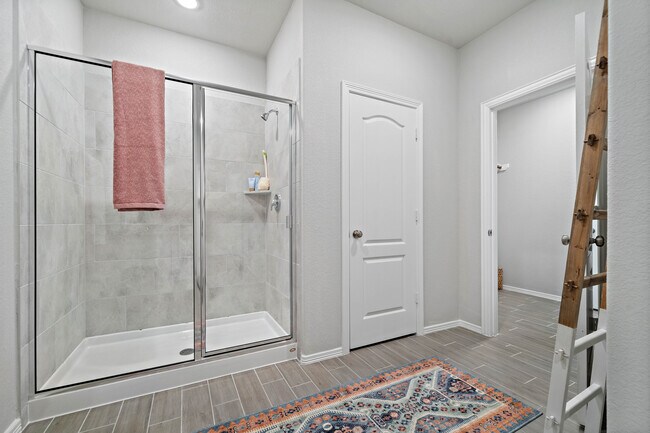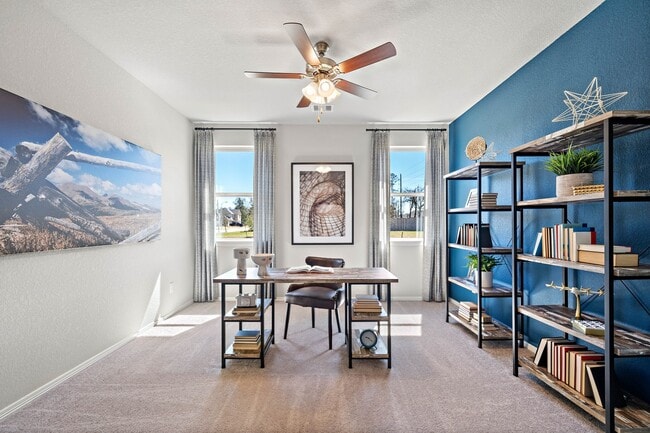
Estimated payment starting at $2,210/month
Highlights
- New Construction
- Primary Bedroom Suite
- Mud Room
- Barbers Hill El South Rated A
- Great Room
- Private Yard
About This Floor Plan
Boasting a beautiful and functional single-story layout, the Brazos plan welcomes you with a charming front porch entrance. Inside, the home is anchored by an open-concept living area, with a spacious great room that flows into a versatile dining area and a well-appointed kitchen with a center island. Toward the front of the home, the foyer leads to three secondary bedrooms—two that flank a full bath and one with an attached full bath and walk-in closet. Located on the other side of the home for added privacy, the primary suite features an attached bath and a generous walk-in closet. A laundry room is also accessible through the primary suite. Personalization options may include a study in lieu of a bedroom, a grand primary bath—featuring a separate tub and shower—and a covered patio off the great room.
Builder Incentives
Purple Tag Sales Event 2025 - HOUS
New Homes Built To Win!
Financing Offer
Sales Office
| Monday |
12:00 PM - 6:00 PM
|
| Tuesday |
10:00 AM - 6:00 PM
|
| Wednesday |
10:00 AM - 6:00 PM
|
| Thursday |
10:00 AM - 6:00 PM
|
| Friday |
10:00 AM - 6:00 PM
|
| Saturday |
10:00 AM - 6:00 PM
|
| Sunday |
12:00 PM - 6:00 PM
|
Home Details
Home Type
- Single Family
Lot Details
- Private Yard
- Lawn
Parking
- 2 Car Attached Garage
- Front Facing Garage
Home Design
- New Construction
Interior Spaces
- 1-Story Property
- Mud Room
- Great Room
- Open Floorplan
- Dining Area
Kitchen
- Breakfast Area or Nook
- Eat-In Kitchen
- Breakfast Bar
- Walk-In Pantry
- Cooktop
- Dishwasher
- Kitchen Island
- Kitchen Fixtures
Bedrooms and Bathrooms
- 4 Bedrooms
- Primary Bedroom Suite
- Walk-In Closet
- Powder Room
- 3 Full Bathrooms
- Primary bathroom on main floor
- Dual Vanity Sinks in Primary Bathroom
- Private Water Closet
- Bathroom Fixtures
- Bathtub with Shower
- Walk-in Shower
Laundry
- Laundry Room
- Laundry on lower level
- Washer and Dryer Hookup
Outdoor Features
- Front Porch
Utilities
- Air Conditioning
- Central Heating
Community Details
- No Home Owners Association
Map
Other Plans in Country Creek
About the Builder
- Country Creek
- St Augustine Meadows
- Grand Oaks
- Grand Oaks
- 12347 Sweet Gum Dr
- Park District - Riceland 60’ Homesites
- 12339 Hackberry Dr
- 12326 Sweet Gum Dr
- 12331 Hackberry Dr
- 12330 Hackberry Dr
- 11919 Cattail Way
- 11903 Greenwood Dr
- 11902 Cattail Way
- 11906 Cattail Way
- 11911 Greenwood Dr
- 11915 Greenwood Dr
- 11811 Bush Tail Ct
- Park District - Riceland 50’ Front Load Homesites
- Lake District - Riceland: 50ft. lots
- 11922 Bush Tail Ct
