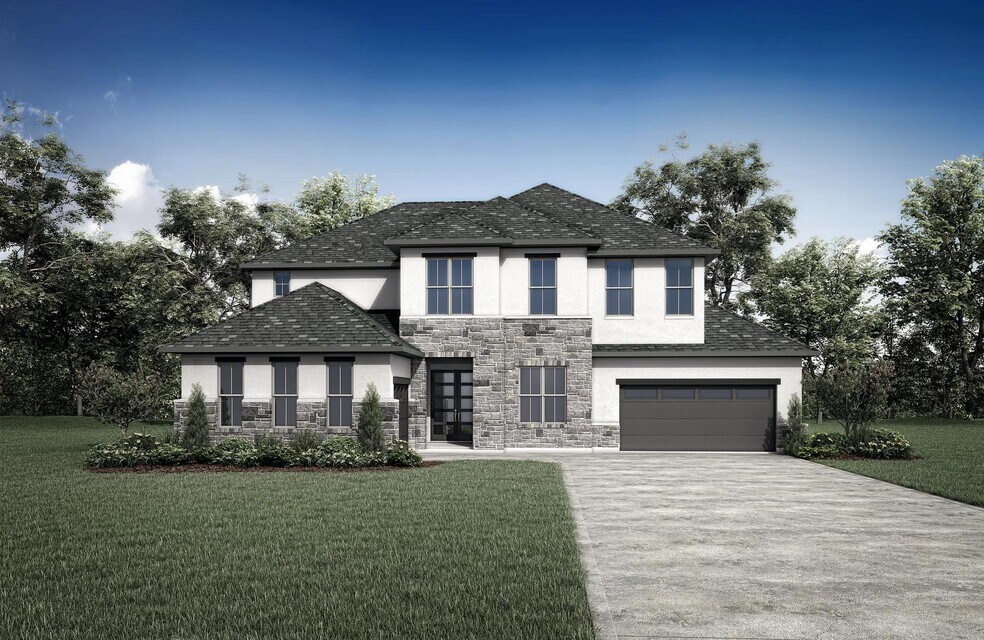Estimated payment starting at $6,103/month
Total Views
6,823
5
Beds
4.5
Baths
4,566+
Sq Ft
$209+
Price per Sq Ft
Highlights
- Community Cabanas
- Outdoor Kitchen
- New Construction
- Argyle West Rated A
- Fitness Center
- Fishing
About This Floor Plan
The BRIARGATE Plan by Drees Homes is available in the Harvest - 80' community in Northlake, TX 76226, starting from $955,900. This design offers approximately 4,566 square feet and is available in Denton County, with nearby schools such as Argyle Middle School, Argyle High School, and Argyle ISD Sixth Grade Center.
Sales Office
Hours
| Monday - Saturday |
10:00 AM - 6:00 PM
|
| Sunday |
12:00 PM - 6:00 PM
|
Sales Team
Anita Kosco
Blake Beaverstock
Blake Beaverstock
Office Address
This address is an offsite sales center.
1100 Lakeview Ln
Argyle, TX 76226
Driving Directions
Home Details
Home Type
- Single Family
HOA Fees
- $173 Monthly HOA Fees
Parking
- 3 Car Attached Garage
- Front Facing Garage
Taxes
- Public Improvements District Tax
Home Design
- New Construction
Interior Spaces
- 4,566-4,639 Sq Ft Home
- 2-Story Property
- Fireplace
- Mud Room
- Formal Entry
- Family Room
- Combination Kitchen and Dining Room
- Home Office
- Recreation Room
- Bonus Room
- Game Room
- Flex Room
Kitchen
- Breakfast Room
- Eat-In Kitchen
- Breakfast Bar
- Walk-In Pantry
- Butlers Pantry
- Kitchen Island
- Prep Sink
Bedrooms and Bathrooms
- 5 Bedrooms
- Primary Bedroom on Main
- Primary Bedroom Suite
- Dual Closets
- Walk-In Closet
- Jack-and-Jill Bathroom
- Powder Room
- Primary bathroom on main floor
- Secondary Bathroom Double Sinks
- Dual Vanity Sinks in Primary Bathroom
- Private Water Closet
- Bathtub with Shower
- Walk-in Shower
Laundry
- Laundry Room
- Laundry on main level
Outdoor Features
- Covered Patio or Porch
Community Details
Overview
- Association fees include cable TV, internet, lawn maintenance, ground maintenance
- Community Lake
Amenities
- Outdoor Kitchen
- Community Garden
- Community Fire Pit
- Community Barbecue Grill
- Restaurant
- Community Center
- Amenity Center
Recreation
- Community Basketball Court
- Volleyball Courts
- Sport Court
- Community Playground
- Fitness Center
- Community Cabanas
- Community Pool
- Fishing
- Park
- Dog Park
- Event Lawn
- Recreational Area
- Trails
Map
About the Builder
Drees Homes, founded in 1928, is a privately held, family-owned homebuilder recognized for its commitment to quality and innovation. Headquartered in Fort Mitchell, Kentucky, the company designs and constructs single-family homes across multiple U.S. markets. Drees offers customizable floor plans, energy-efficient features, and integrated smart-home technology to meet modern living standards. Its award-winning Design Centers provide a streamlined experience for homebuyers, enabling personalized selections of finishes and structural options in one location. With nearly a century of experience, Drees Homes continues to focus on craftsmanship, sustainability, and customer-driven design, serving both new construction communities and move-in-ready homes.
Nearby Homes
- Harvest - 80'
- Harvest - 100'
- 2617 Southbay Cir
- 2930 Southbay Cir
- 2917 Southbay Cir
- 2933 Southbay Cir
- 2801 Southbay Cir
- 7485 Faught Rd
- Creek Meadows West
- 7896 Evelyn Ln
- The Ridge at Northlake
- The Ridge at Northlake - 70s
- The Ridge at Northlake - 50s
- The Ridge at Northlake - 60s
- 7225 Faith Ln
- The Retreat at Harvest
- 6555 Florance Rd
- Harvest - Elite Collection
- Pecan Square - Estates
- Pecan Square - Classics





