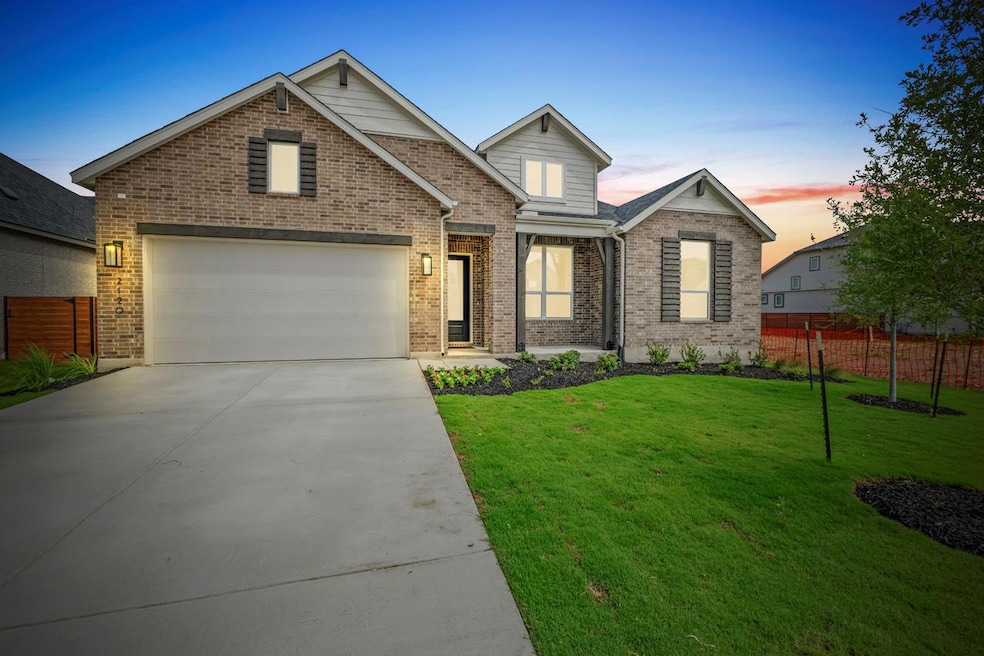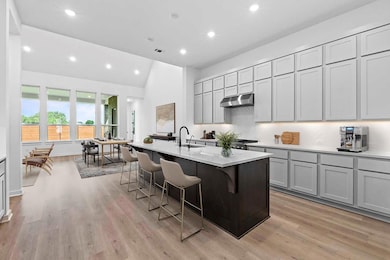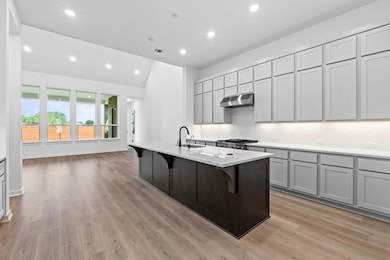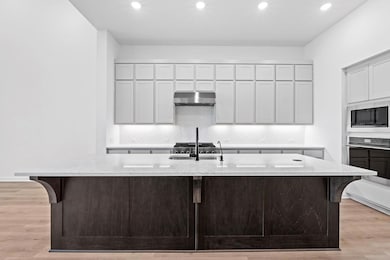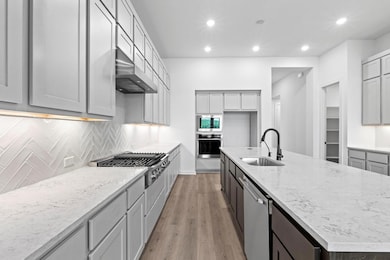
2120 Tobiano Trace Georgetown, TX 78633
HighPointe NeighborhoodEstimated payment $4,151/month
Highlights
- New Construction
- Open Floorplan
- Game Room
- Douglas Benold Middle School Rated A-
- High Ceiling
- Covered patio or porch
About This Home
Built by Highland Homes, this single story home is simple spectacular! Upon entry you're greeted with eleven foot ceilings that soar to more than sixteen feet in the family and dining rooms. The natural light pours into the home from the tall windows overlooking the extended outdoor living space. High-end stainless steel appliances including a six-burner gas cooktop and built-in oven and microwave are the focal point of the well-appointed kitchen. The game room tucked away at the back of the home is ideal for hosting family or friends, catching a movie, or relaxing after a long day. The boutique community features a low tax rate and is just minutes away from the brand new HEB.
Listing Agent
Dina Verteramo Brokerage Phone: (888) 524-3182 License #0523468 Listed on: 07/15/2025
Home Details
Home Type
- Single Family
Year Built
- Built in 2025 | New Construction
Lot Details
- 9,017 Sq Ft Lot
- Southeast Facing Home
- Privacy Fence
- Wood Fence
- Sprinkler System
- Back Yard
HOA Fees
- $67 Monthly HOA Fees
Parking
- 3 Car Attached Garage
- Front Facing Garage
- Tandem Parking
- Garage Door Opener
Home Design
- Brick Exterior Construction
- Slab Foundation
- Shingle Roof
- Composition Roof
- Masonry Siding
Interior Spaces
- 2,913 Sq Ft Home
- 1-Story Property
- Open Floorplan
- Wired For Data
- High Ceiling
- Ceiling Fan
- Double Pane Windows
- ENERGY STAR Qualified Windows
- Family Room
- Dining Room
- Game Room
Kitchen
- Self-Cleaning Convection Oven
- Built-In Electric Oven
- Gas Cooktop
- Range Hood
- Microwave
- Plumbed For Ice Maker
- Dishwasher
- Stainless Steel Appliances
- ENERGY STAR Qualified Appliances
- Kitchen Island
- Disposal
Flooring
- Carpet
- Laminate
- Tile
Bedrooms and Bathrooms
- 4 Main Level Bedrooms
- Walk-In Closet
- Double Vanity
- Soaking Tub
Home Security
- Prewired Security
- Smart Thermostat
- Carbon Monoxide Detectors
- Fire and Smoke Detector
Schools
- Jo Ann Ford Elementary School
- Douglas Benold Middle School
- Georgetown High School
Utilities
- Central Heating and Cooling System
- Vented Exhaust Fan
- Heating System Uses Natural Gas
- Underground Utilities
- Tankless Water Heater
- High Speed Internet
Additional Features
- ENERGY STAR Qualified Equipment
- Covered patio or porch
Listing and Financial Details
- Assessor Parcel Number 2120 Tobiano
- Tax Block C
Community Details
Overview
- Association fees include common area maintenance
- Alamo Association Management Association
- Built by Highland Homes
- Broken Oak Subdivision
Amenities
- Common Area
- Community Mailbox
Map
Home Values in the Area
Average Home Value in this Area
Property History
| Date | Event | Price | Change | Sq Ft Price |
|---|---|---|---|---|
| 07/15/2025 07/15/25 | For Sale | $624,990 | -- | $215 / Sq Ft |
Similar Homes in Georgetown, TX
Source: Unlock MLS (Austin Board of REALTORS®)
MLS Number: 8799893
- 208 San Xavier St
- 2113 Tobiano Trace
- 1005 Painted Horse Dr
- 1005 Painted Horse Dr
- 1005 Painted Horse Dr
- 1005 Painted Horse Dr
- 1005 Painted Horse Dr
- 1005 Painted Horse Dr
- 1005 Painted Horse Dr
- 1005 Painted Horse Dr
- 2109 Tobiano Trace
- 2004 Tobiano Trace
- 2104 Tobiano Trace
- 2108 Tobiano Trace
- 232 San Xavier St
- 2205 Tobiano Trace
- 200 Coda Crossing
- 237 San Xavier St
- 1022 Painted Horse Dr
- 1026 Painted Horse Dr
- 1121 Tipton St
- 212 Coda Crossing
- 144 Raleigh Dr
- 29600 Ronald W Reagan Blvd
- 29600 Ronald Reagan Blvd Unit 2100
- 29600 Ronald Reagan Blvd Unit C1 5300
- 29600 Ronald Reagan Blvd Unit B1 2307
- 29600 Ronald Reagan Blvd Unit A2 1308
- 1325 Kneehigh Ln
- 1121 Lickety Ln
- 331 Kitty Hawk Rd
- 125 Bunker Hill Ln
- 608 Benton Ln
- 132 County Road 247
- 132 Co Rd 247
- 109 Lost Peak Path
- 219 Coachsmith St
- 215 McKittrick Ridge Rd
- 204 Monument Hill Trail
- 6618 Cherrywood Ln
