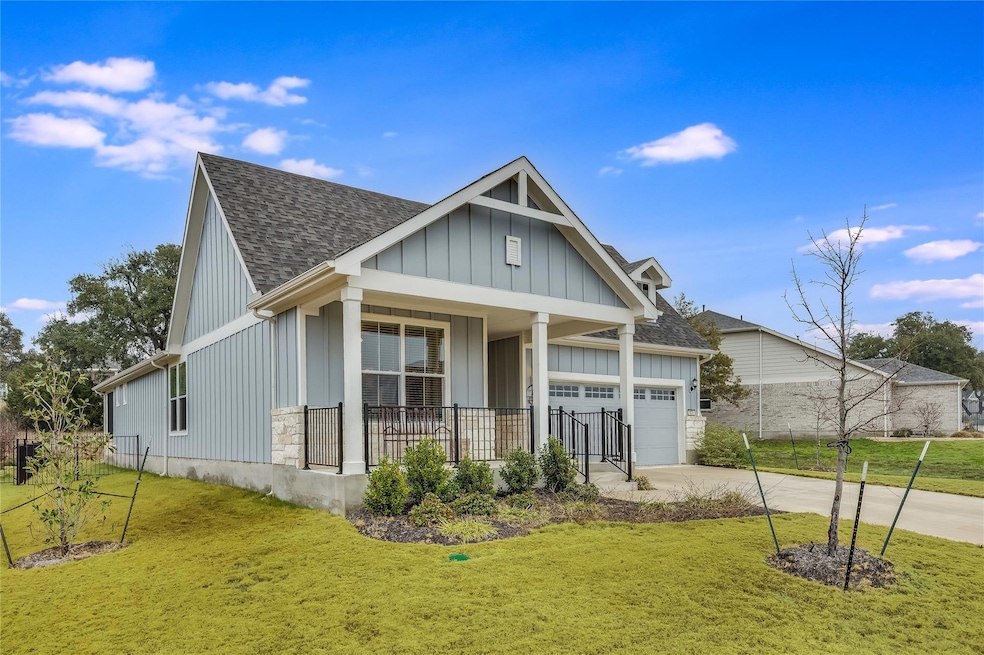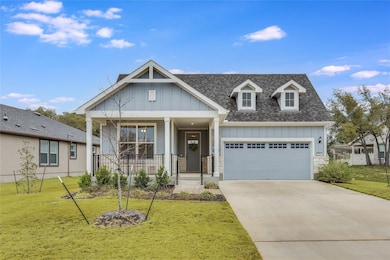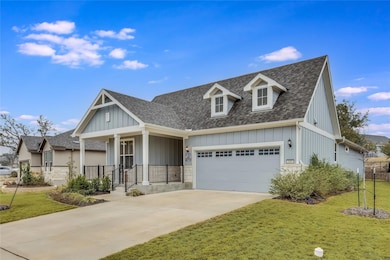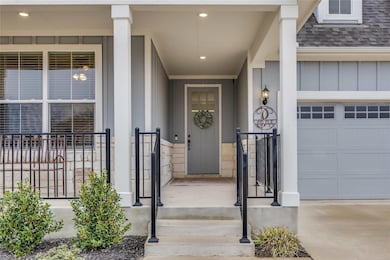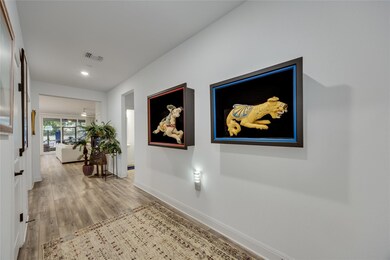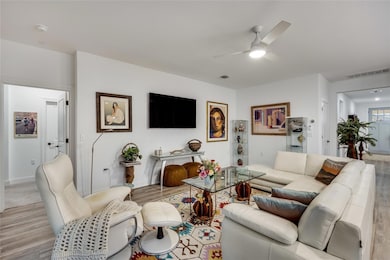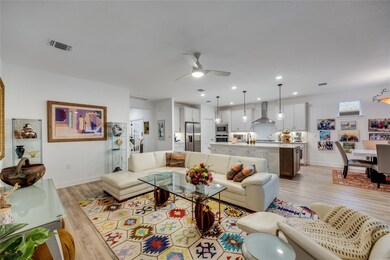331 Kitty Hawk Rd Georgetown, TX 78633
Sun City NeighborhoodHighlights
- Golf Course Community
- Fitness Center
- Open Floorplan
- Douglas Benold Middle School Rated A-
- View of Trees or Woods
- Clubhouse
About This Home
Say hello to your bright new home at 331 Kitty Hawk! This beautifully maintained, nearly new 2-bedroom, 2-bathroom home features a versatile flex room—ideal for a home office, library, or creative space. Built just two years ago and lovingly cared for by its original owner, the home is filled with natural light, oversized windows, and stylish finishes throughout. The open floor plan offers effortless flow, while the spacious backyard and covered patio provide a peaceful setting for morning coffee or evening relaxation. Additional highlights include walk-in closets, a generous laundry room, and curb appeal that stands out on the street. Located in the heart of Sun City, this gem is also available for lease at $2,400 per month. Don’t miss your chance to enjoy the charm of this home and all the amenities the community has to offer!
Listing Agent
eXp Realty, LLC Brokerage Phone: (512) 689-7393 License #0810291 Listed on: 07/05/2025

Home Details
Home Type
- Single Family
Est. Annual Taxes
- $7,186
Year Built
- Built in 2022
Lot Details
- 6,360 Sq Ft Lot
- Lot Dimensions are 53 x 120
- West Facing Home
- Sprinkler System
- Many Trees
Parking
- 2 Car Attached Garage
- Front Facing Garage
- Garage Door Opener
Property Views
- Woods
- Park or Greenbelt
Home Design
- Slab Foundation
- Shingle Roof
- Composition Roof
- Masonry Siding
- HardiePlank Type
- Stone Veneer
Interior Spaces
- 2,043 Sq Ft Home
- 1-Story Property
- Open Floorplan
- Wired For Data
- Recessed Lighting
Kitchen
- Built-In Oven
- Gas Cooktop
- Microwave
- Stainless Steel Appliances
- Kitchen Island
- Granite Countertops
Flooring
- Carpet
- Tile
Bedrooms and Bathrooms
- 2 Main Level Bedrooms
- Dual Closets
- Walk-In Closet
- Double Vanity
Home Security
- Smart Home
- Fire and Smoke Detector
Accessible Home Design
- No Interior Steps
Outdoor Features
- Covered patio or porch
- Rain Gutters
Utilities
- Cooling Available
- Heating System Uses Natural Gas
- Underground Utilities
- ENERGY STAR Qualified Water Heater
- Phone Available
Listing and Financial Details
- Security Deposit $2,400
- Tenant pays for all utilities
- The owner pays for association fees
- Negotiable Lease Term
- Application Fee: 0
- Assessor Parcel Number 209931680G0025
- Tax Block G
Community Details
Overview
- Property has a Home Owners Association
- Built by Del Webb Homes
- Sun City Texas Subdivision
Amenities
- Clubhouse
Recreation
- Golf Course Community
- Tennis Courts
- Sport Court
- Community Playground
- Fitness Center
- Community Pool
- Park
- Trails
Pet Policy
- Pets allowed on a case-by-case basis
- Pet Deposit $350
Map
Source: Unlock MLS (Austin Board of REALTORS®)
MLS Number: 4228267
APN: R610555
- 722 Kitty Hawk Rd
- 202 Iron Rail Ln
- 115 Lafayette St
- 102 Bristol Cove
- 505 Wooden Rail Ln
- 306 Iron Rail Ln
- 502 Saratoga Ln
- 1104 Hanging Star Ln
- 113 Winterhorse Cove
- 902 Saratoga Ln
- 709 Kitty Hawk Rd
- 705 Kitty Hawk Rd
- 1008 Hanging Star Ln
- 711 Kitty Hawk Rd
- 838 Hamilton Ln
- 823 Hamilton Ln
- 123 Hanging Star Ln
- 225 Hobby St
- 308 Hobby St
- 122 Clay Hill St
- 125 Bunker Hill Ln
- 608 Benton Ln
- 212 Coda Crossing
- 1121 Tipton St
- 144 Raleigh Dr
- 109 Lost Peak Path
- 29600 Ronald Reagan Blvd Unit 2100
- 29600 Ronald Reagan Blvd Unit C1 5300
- 29600 Ronald Reagan Blvd Unit B1 2307
- 29600 Ronald Reagan Blvd Unit A2 1308
- 29600 Ronald W Reagan Blvd
- 219 Coachsmith St
- 1325 Kneehigh Ln
- 204 Monument Hill Trail
- 215 McKittrick Ridge Rd
- 6618 Cherrywood Ln
- 132 County Road 247
- 132 Co Rd 247
- 120 Camp Verde Dr
- 106 Bowie Cir
