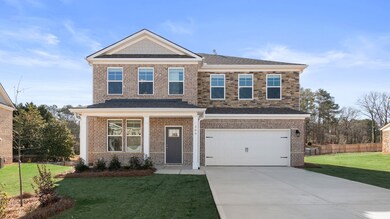
$399,000
- 3 Beds
- 2 Baths
- 2,029 Sq Ft
- 312 Flat Shoals Church Rd
- Stockbridge, GA
WOW!!! Here's proof that dreams do come true. Imagine living on a small lake that is so peaceful and quiet that you would think you were hours from civilization when actually you are still in Henry County close to all the shopping and restaurants you could ask for. Welcome to Lake Jinco and all the tranquility it has to offer. The well maintained home has 3 bedrooms, 2 baths. As you enter the
David Pope SouthSide, REALTORS






