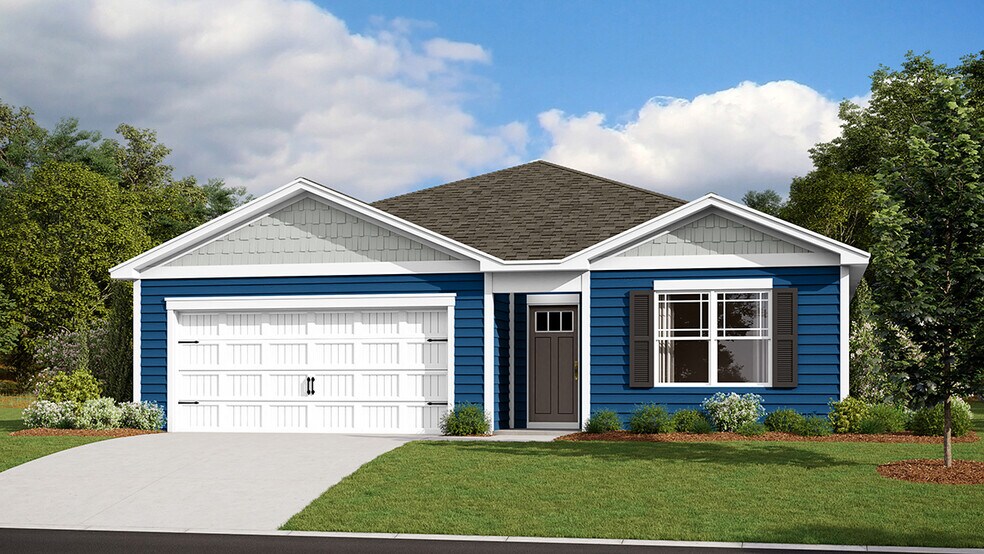
Magnolia, DE 19962
Estimated payment starting at $2,545/month
Highlights
- New Construction
- Great Room
- Covered Patio or Porch
- Allen Frear Elementary School Rated A
- Granite Countertops
- Community Gazebo
About This Floor Plan
The Cali is a one-story home that optimizes living space with an open kitchen overlooking the living area and dining room. This 1,774 square foot home offers four bedrooms, two baths, and a two-car garage. As you enter the home from your porch, two guest bedrooms share the same bath and are separated from the living area. Continuing down the hallway, the well-appointed kitchen comes with a large island, modern cabinets, stainless steel appliances, and an ample corner pantry. The owner's suite, located at the back of the home for privacy, has an en suite bathroom and spacious walk-in closet. The fourth bedroom is tucked away in the front of the home. Conveniently located off the two-car garage is the laundry room. Pictures, artist renderings, photographs, colors, features, and sizes are for illustration purposes only and will vary from the homes as built. Image representative of plan only and may vary as built. Images are of model home and include custom design features that may not be available in other homes. Furnishings and decorative items not included with home purchase.
Sales Office
| Monday - Tuesday |
10:00 AM - 6:00 PM
|
| Wednesday |
12:00 PM - 6:00 PM
|
| Thursday - Sunday |
10:00 AM - 6:00 PM
|
Home Details
Home Type
- Single Family
Parking
- 2 Car Attached Garage
- Front Facing Garage
Home Design
- New Construction
Interior Spaces
- 1,774 Sq Ft Home
- 1-Story Property
- Great Room
- Dining Room
Kitchen
- Eat-In Kitchen
- Breakfast Bar
- Walk-In Pantry
- Stainless Steel Appliances
- Kitchen Island
- Granite Countertops
Bedrooms and Bathrooms
- 4 Bedrooms
- Walk-In Closet
- 2 Full Bathrooms
- Primary bathroom on main floor
- Dual Vanity Sinks in Primary Bathroom
- Private Water Closet
- Bathtub with Shower
- Walk-in Shower
Laundry
- Laundry Room
- Laundry on main level
- Washer and Dryer Hookup
Additional Features
- Covered Patio or Porch
- Smart Home Wiring
Community Details
Amenities
- Community Gazebo
Recreation
- Community Playground
- Tot Lot
Map
Other Plans in Magnolia Estates
About the Builder
- Magnolia Estates
- Lot 1 Anderson Rd Anderson Rd
- 40 Dunmore Ave
- Chaselynd Hills
- K. Hovnanian’s® Four Seasons at Hatteras Hills
- 148 Daffodil Dr Unit 148
- Brookfield
- 235 Fawn Haven Walk
- Woodfield
- 194 Grays Ln
- 0 Merritt Dr Unit DEKT2043968
- 237 E Camden Wyoming Ave
- 0 Bowers Beach Rd
- 97 Glenda Rd
- Cattail Creek
- 0 Willow Grove Rd
- 0 Celebration Lane Lot 2 Ln Unit DEKT2020276
- 989 Pickering Beach Rd
- 0 Fleming St
- 0 Dundee Rd Unit DEKT2042924
Ask me questions while you tour the home.






