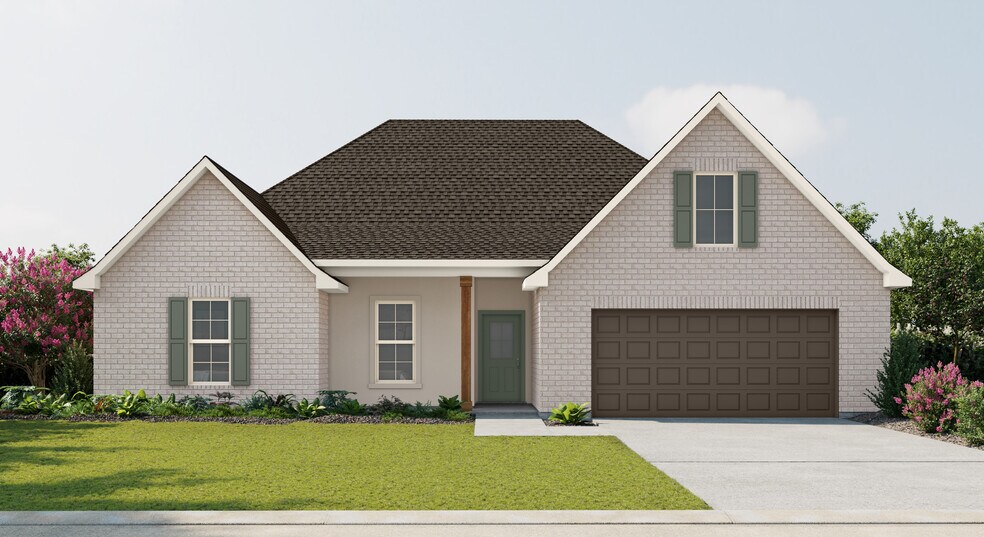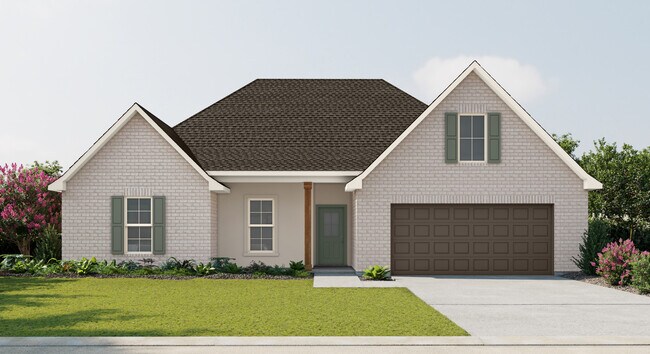
Estimated payment starting at $1,946/month
Highlights
- New Construction
- Mud Room
- Walk-In Pantry
- Primary Bedroom Suite
- Covered Patio or Porch
- Stainless Steel Appliances
About This Floor Plan
Welcome to the Camellia V B floor plan by DSLD Homesa beautifully designed, energy-efficient home offering the perfect combination of comfort, style, and functionality. With 2,204 square feet of living space, this home delivers a spacious layout ideal for growing families or anyone who loves open, modern living.The open floor plan creates a seamless flow between the kitchen, living, and dining areas, allowing for easy entertaining and everyday living. With four bedrooms and two full bathrooms, the Camellia V B offers both space and privacy, making it ideal for a variety of lifestyles.The kitchen is equipped with recessed can lighting, a walk-in pantry for ample storage, and a boot bench in the mudroom area for added organization. The bright and inviting living room is perfect for family gatherings and quiet evenings alike.The master suite is your private retreat, featuring a double vanity, a luxurious garden tub, a separate walk-in shower, and a walk-in closet designed for comfort and convenience.With a durable and attractive brick and stucco exterior, the Camellia V B blends timeless style with curb appeal. Step outside to the covered patio, perfect for relaxing outdoors, grilling, or entertaining guests. A two-car garage provides both parking and additional storage space.As with every DSLD home, the Camellia V B is built with high-quality materials and energy-efficient features that reduce utility costs and environmental impactoffering smart savings and sustainable comfort.If you're looking for a home that checks all the boxesspacious layout, modern amenities, beautiful finishes, and energy-conscious constructionthe Camellia V B floor plan by DSLD Homes is a perfect match for your lifestyle.
Sales Office
All tours are by appointment only. Please contact sales office to schedule.
Home Details
Home Type
- Single Family
HOA Fees
- $33 Monthly HOA Fees
Parking
- 2 Car Attached Garage
- Front Facing Garage
Taxes
- Special Tax
Home Design
- New Construction
Interior Spaces
- 1-Story Property
- Recessed Lighting
- Mud Room
- Formal Entry
- Living Room
- Dining Room
- Open Floorplan
- Carpet
- Smart Thermostat
- Laundry Room
Kitchen
- Walk-In Pantry
- Built-In Microwave
- Dishwasher
- Stainless Steel Appliances
- Kitchen Island
Bedrooms and Bathrooms
- 4 Bedrooms
- Primary Bedroom Suite
- Walk-In Closet
- 2 Full Bathrooms
- Secondary Bathroom Double Sinks
- Soaking Tub
- Bathtub with Shower
- Walk-in Shower
Outdoor Features
- Covered Patio or Porch
Utilities
- Central Heating and Cooling System
- Tankless Water Heater
- High Speed Internet
- Cable TV Available
Map
Other Plans in Swan Ridge
About the Builder
- Swan Ridge
- High Point
- Stockridge
- North Swan Estates
- 15687 Perdido Dr
- 14446 Hwy 49 Collins
- Swan Landing
- 0 S Swan Rd Unit 4123808
- 14309 4th Ave
- 14439 S Swan Rd
- 0 Old Highway 49
- 14840 Fritz Cir
- 15320 Walter Smith Rd
- 0 Ms-53 Unit 4109489
- 14954 Fritz Cir
- 0 Overlook Dr Unit 4127650
- 0 Overlook Dr Unit 4127628
- 12471 Alphabet Rd
- 12467 Alphabet Rd
- 12491 Alphabet Rd

