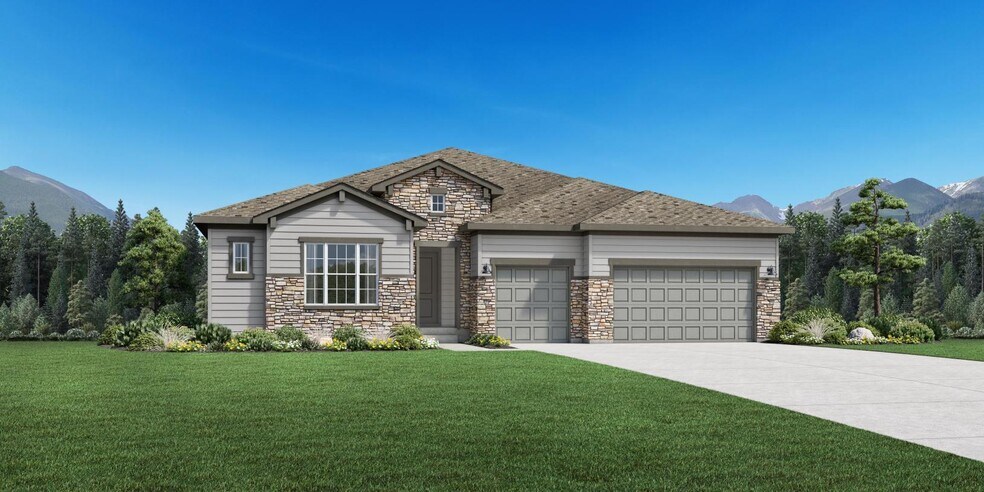
Timnath, CO 80547
Estimated payment starting at $6,442/month
Highlights
- New Construction
- Community Lake
- Cathedral Ceiling
- Primary Bedroom Suite
- Clubhouse
- Farmhouse Style Home
About This Floor Plan
The Carbondale s elegant design offers spectacular year-round living. An alluring foyer flows past a gracious dining room to an expansive great room and covered patio with stunning cathedral ceilings. The well-appointed kitchen offers a spacious casual dining area, an oversized center island with breakfast bar, ample counter and cabinet space, a sizable walk-in pantry, and passthrough to the dining room. The luxurious primary bedroom suite is highlighted by an impressive walk-in closet and a stunning primary bath with a dual-sink vanity, a soaking tub, a luxe shower, walk-in linen storage, and a private water closet. Secondary bedrooms feature walk-in closets and share a full bath with separate vanity areas. Additional highlights include a secluded flex room, easily accessible laundry off the everyday entry, a convenient powder room, and ample additional storage.
Builder Incentives
Take the first step toward a new home in 2026. Learn about limited-time incentives* available 12/6/25-1/4/26 and choose from a wide selection of move-in ready homes, homes nearing completion, or home designs ready to be built for you.
Sales Office
| Monday - Tuesday |
10:00 AM - 5:00 PM
|
| Wednesday |
1:00 PM - 5:00 PM
|
| Thursday - Saturday |
10:00 AM - 5:00 PM
|
| Sunday |
11:00 AM - 5:00 PM
|
Home Details
Home Type
- Single Family
Parking
- 3 Car Attached Garage
- Front Facing Garage
Home Design
- New Construction
- Farmhouse Style Home
Interior Spaces
- 1-Story Property
- Furnished
- Cathedral Ceiling
- Great Room
- Formal Dining Room
- Den
- Flex Room
Kitchen
- Eat-In Kitchen
- Breakfast Bar
- Walk-In Pantry
- Cooktop
- Range Hood
- Dishwasher
- Kitchen Island
Bedrooms and Bathrooms
- 3 Bedrooms
- Primary Bedroom Suite
- Dual Closets
- Walk-In Closet
- Jack-and-Jill Bathroom
- Powder Room
- Primary bathroom on main floor
- Double Vanity
- Secondary Bathroom Double Sinks
- Private Water Closet
- Soaking Tub
- Walk-in Shower
Laundry
- Laundry Room
- Laundry on main level
- Washer and Dryer Hookup
Outdoor Features
- Covered Patio or Porch
Community Details
Overview
- Community Lake
- Greenbelt
Amenities
- Community Garden
- Clubhouse
- Community Center
Recreation
- Tennis Courts
- Community Playground
- Community Pool
- Park
- Trails
Map
Move In Ready Homes with this Plan
Other Plans in Timnath Lakes - Summit Collection
About the Builder
- Timnath Lakes - Overlook Collection
- Timnath Lakes - Summit Collection
- 4293 Mountain Shadow Way
- 4245 Mountain Shadow Way
- 4017 Kern St
- Trailside on Harmony - Trailside Alley Load
- 6709 Morning Song Ct
- 6739 Morning Song Ct
- 6719 Morning Song Ct
- 6729 Morning Song Ct
- 6720 Morning Song Ct
- Timnath Ranch - Townhomes
- Timnath Ranch - Wilder
- 4801 E Harmony Rd
- Trailside on Harmony - Trailside Story Collection
- 3650 Tall Grass Ct
- 3711 Tall Grass Ct
- 3794 Tall Grass Ct
- 201 E Harmony Rd
- 6776 County Road 74
