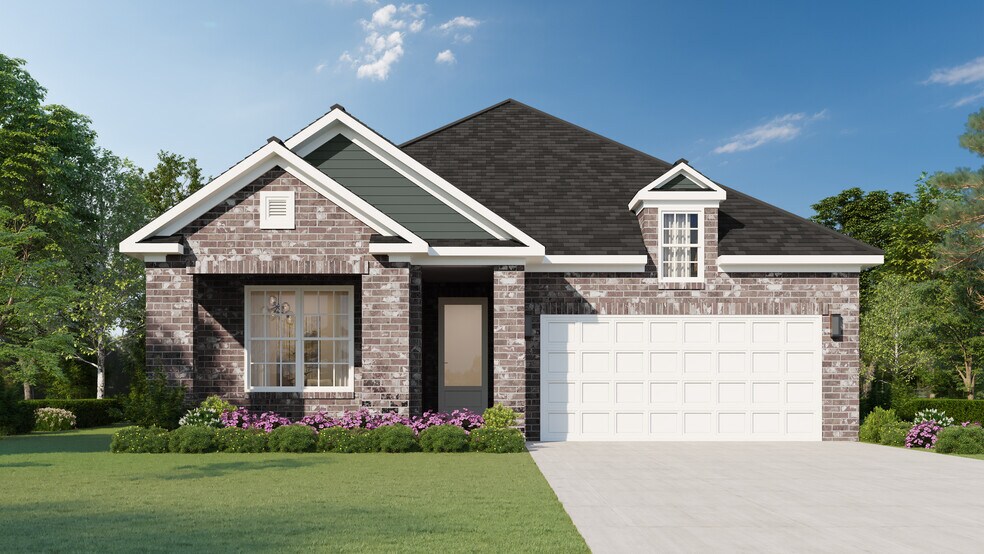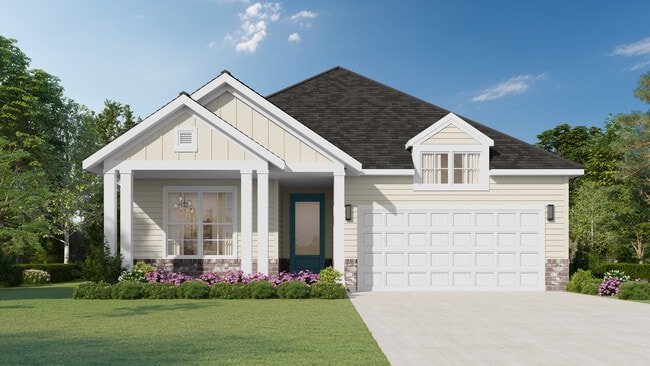
Estimated payment starting at $2,235/month
Highlights
- New Construction
- Built-In Refrigerator
- Quartz Countertops
- Primary Bedroom Suite
- Engineered Wood Flooring
- Covered Patio or Porch
About This Floor Plan
The Carson floor plan is a spacious single-story home featuring four bedrooms, two bathrooms, and an open-concept living area. The family and dining space seamlessly connects to a modern kitchen with an island and pantry. The primary bedroom offers a private ensuite bath and a large walk-in closet. Additional highlights include a covered front porch, a rear covered patio, and a two-car garage with an optional third-car expansion for some lot sizes. Customization options include an extended covered porch for enhanced outdoor living.
Builder Incentives
4.99% fixed interest rate for 30 years on select homes. Contact the builder for more details.
Sales Office
All tours are by appointment only. Please contact sales office to schedule.
Home Details
Home Type
- Single Family
Parking
- 2 Car Attached Garage
- Front Facing Garage
Home Design
- New Construction
Interior Spaces
- 1-Story Property
- Blinds
- Formal Entry
- Family or Dining Combination
Kitchen
- Breakfast Room
- Eat-In Kitchen
- Breakfast Bar
- Built-In Refrigerator
- Dishwasher: Dishwasher
- Kitchen Island
- Quartz Countertops
- Prep Sink
- Disposal
- Kitchen Fixtures: Kitchen Fixtures
Flooring
- Engineered Wood
- Tile
Bedrooms and Bathrooms
- 4 Bedrooms
- Primary Bedroom Suite
- Walk-In Closet
- 2 Full Bathrooms
- Primary bathroom on main floor
- Double Vanity
- Private Water Closet
- Bathroom Fixtures: Bathroom Fixtures
- Bathtub with Shower
- Walk-in Shower
Laundry
- Laundry Room
- Laundry on main level
Outdoor Features
- Covered Patio or Porch
Map
Move In Ready Homes with this Plan
Other Plans in Amherst
About the Builder
- Amherst
- 596 Holden Dr
- 584 Holden Dr
- Cordova - Grays Hollow
- Cordova - Woodland Hills III
- 9636 Grays Meadow Dr
- 179 Bitter Branch Rd
- 173 Bitter Branch Rd
- 0 Lexington Manor Cove Unit 10207168
- 0 Lexington Manor Cove Unit 22 10185176
- 360 Lexington Manor Dr
- 9589 Grays Valley Cove
- 9606 Grays Hollow Dr S
- 9562 Grays Hollow Dr
- 9568 Grays Hollow Dr
- 555 Woodland Trace Ln Unit Lot 15
- 9425 & 9435 Greywood Cove
- 530 Lexington Manor Ln Unit lot 29
- 10485 Raleigh Lagrange Rd E
- PART OF 9155 Rocky Cannon Rd

