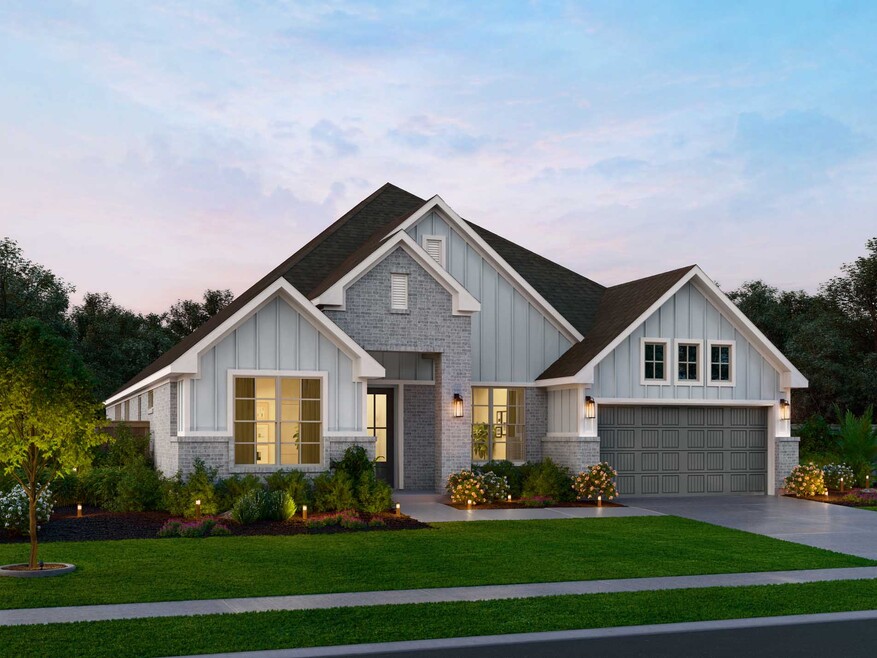
Estimated payment starting at $5,370/month
Highlights
- Community Cabanas
- Home Theater
- Primary Bedroom Suite
- Willie E. Williams Elementary School Rated A-
- New Construction
- Community Lake
About This Floor Plan
The Caspian floor plan offers 2,843 sq. ft. of space designed for families who love both connection and flexibility. An open-concept kitchen with a large island anchors the home, flowing into the dining area and spacious living room. A game room just off the living space and a private study provide options for entertainment, work, or relaxation. The primary suite is tucked away for privacy, complete with a luxurious bath and oversized walk-in closet. Three secondary bedrooms and two full baths are thoughtfully placed at the front, making room for guests, kids, or multi-generational living. A covered patio, three-car garage, and private entry add convenience and functionality. With its versatile layout and family-friendly design, the Caspian makes everyday living both practical and enjoyable.
Sales Office
All tours are by appointment only. Please contact sales office to schedule.
Home Details
Home Type
- Single Family
Lot Details
- Minimum 60 Ft Wide Lot
- Lawn
HOA Fees
- $1,850 Monthly HOA Fees
Parking
- 3 Car Attached Garage
- Front Facing Garage
Home Design
- New Construction
Interior Spaces
- 2,843 Sq Ft Home
- 1-Story Property
- High Ceiling
- Living Room
- Combination Kitchen and Dining Room
- Home Theater
- Home Office
- Game Room
Kitchen
- Walk-In Pantry
- Kitchen Island
Bedrooms and Bathrooms
- 4 Bedrooms
- Primary Bedroom Suite
- Walk-In Closet
- Powder Room
- 3 Full Bathrooms
- Split Vanities
- Private Water Closet
- Bathtub with Shower
- Walk-in Shower
Laundry
- Laundry Room
- Laundry on main level
- Washer and Dryer Hookup
Outdoor Features
- Balcony
- Covered Patio or Porch
Utilities
- Air Conditioning
- Heating Available
- High Speed Internet
- Cable TV Available
Community Details
Overview
- Lawn Maintenance Included
- Community Lake
Amenities
- Event Center
Recreation
- Community Playground
- Community Cabanas
- Community Pool
- Splash Pad
- Park
- Trails
Map
Other Plans in Audubon
About the Builder
- Audubon
- Audubon
- Audubon - Audubon 45' Homesites
- Magnolia Ridge
- Audubon - Audubon - 70'
- Magnolia Ridge - Watermill Collection
- Magnolia Ridge
- Magnolia Ridge - Cottage Collection
- TBD N Cripple Creek Dr
- 17308 Fm 1488 Rd
- Audubon
- Audubon - Audubon 40's
- Audubon - Audubon 50's
- Pinemoor
- Mill Creek
- 37121 Fm 1774
- 8023 Heroes Hall Dr
- 42556 Rustico Rd
- 42843 Manzano St
- 1433 Swayze St


