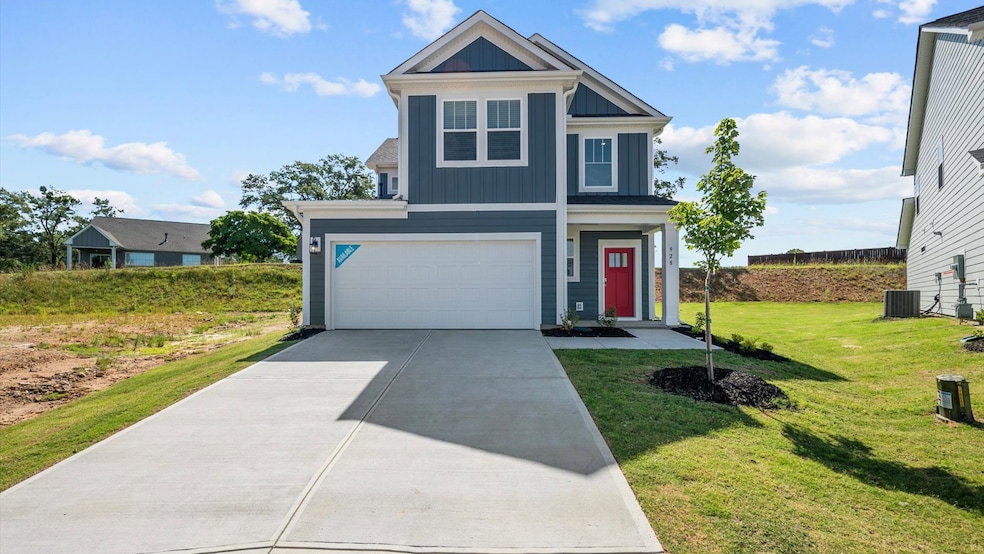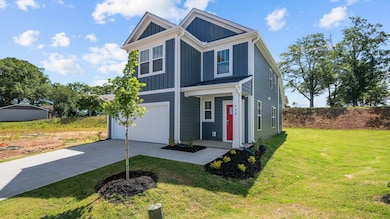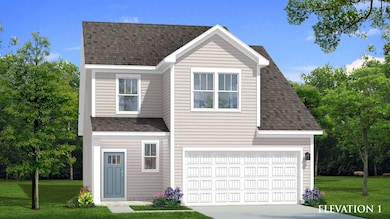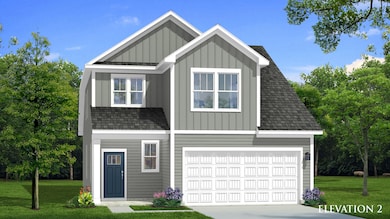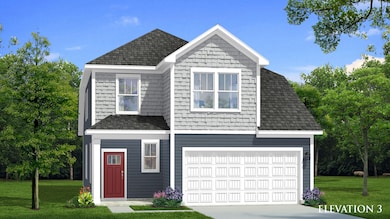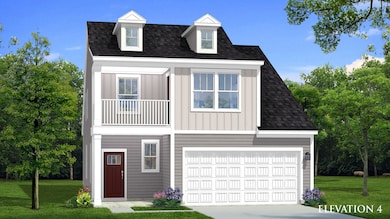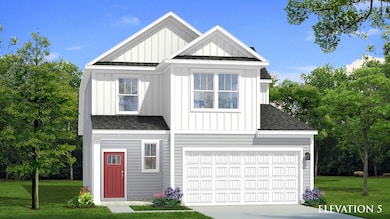
Estimated payment $2,426/month
Highlights
- New Construction
- Trails
- 4-minute walk to Twin Lakes Park
About This Home
The Freesia design offers an open concept design with main level living and attached 2 car garage.
This home is perfect for entertaining featuring a spacious kitchen with large island and cafe seating that is open to the family room.
Including a first floor primary suite with a oversized walk-in closet, and dual vanity in the primary bathroom. The main level also includes a powder room, coat closet and laundry room.
Second level includes 2 secondary bedrooms with walk in closets, a full bathroom with dual vanity, generous loft and storage area.
Optional features include a second level porch (per elevation), and 2 additional secondary bedrooms and a full bath on the second level.
Rear patio with optional covered or screened porch is great for enjoying the outdoors.
Home Details
Home Type
- Single Family
Parking
- 2 Car Garage
Home Design
- New Construction
- Ready To Build Floorplan
- Freesia Plan
Interior Spaces
- 1,872 Sq Ft Home
- 2-Story Property
Bedrooms and Bathrooms
- 3 Bedrooms
Community Details
Overview
- Actively Selling
- Built by DRB Homes
- Chandler Run Subdivision
Recreation
- Trails
Sales Office
- 222 Chandler Road
- Durham, NC 27703
- 919-535-9123
- Builder Spec Website
Office Hours
- Mon thru Sat 10-5 | Sun 1-5
Map
Similar Homes in Durham, NC
Home Values in the Area
Average Home Value in this Area
Property History
| Date | Event | Price | Change | Sq Ft Price |
|---|---|---|---|---|
| 07/15/2025 07/15/25 | For Sale | $371,990 | -- | $199 / Sq Ft |
- 222 Chandler Rd
- 222 Chandler Rd
- 222 Chandler Rd
- 222 Chandler Rd
- 222 Chandler Rd
- 222 Chandler Rd
- 222 Chandler Rd
- 1002 Shovelhead Dr Unit 58
- 1002 Shovelhead Dr
- 1003 Shovelhead Dr Unit 2
- 807 Outlaw Ave Unit 19
- 704 Chopper Ln Unit 14
- 1001 Shovelhead Dr Unit 1
- 2018 Cross Bones Blvd Unit 28
- 1105 Shovelhead Dr Unit 40
- 1009 Shovelhead Dr
- 1009 Shovelhead Dr Unit 5
- 2014 Cross Bones Blvd Unit 30
- 1107 Shovelhead Dr Unit Homesite 39
- 1101 Shovelhead Dr
- 3004 Cathy Dr
- 70 Lynn Rd
- 3017 Wedgedale Ave
- 3101 Brellon Ln
- 2137 Terrawood Dr
- 2806 Ross Rd
- 211 Ganyard Farm Way
- 16 Pumpkin Place
- 208 Cushman St
- 102 Harvest Oaks Ln
- 815 Grandview Dr
- 11 Olivene Dr
- 3001 Worthy Way
- 908 Obsidian Way
- 218 Lodestone Dr
- 314 S Woodcrest St
- 15 Peridot Plaza
- 3432 Carr Rd
- 3406 Redgate Dr
- 412 Feldspar Way
