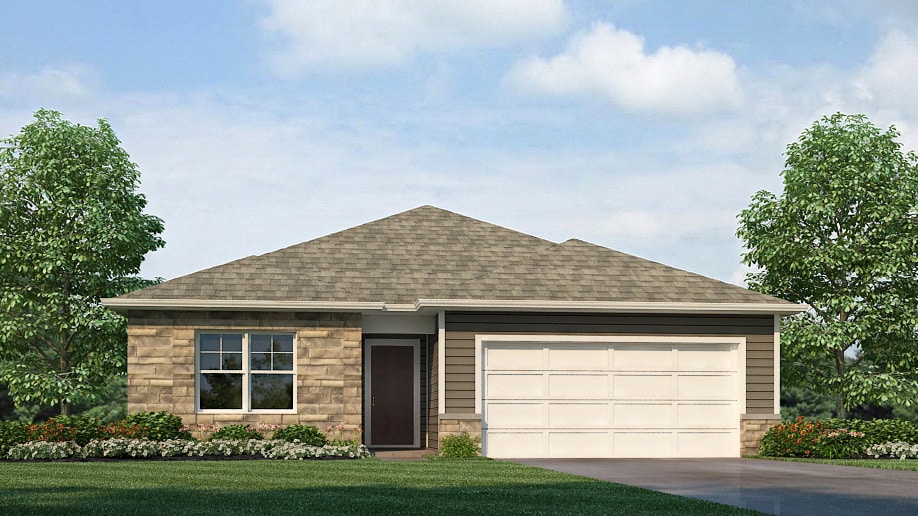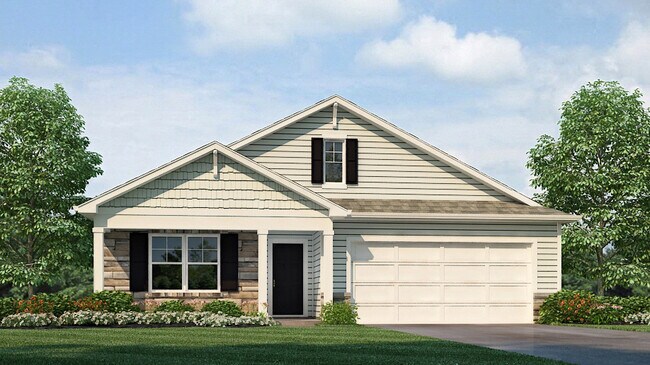
Estimated payment starting at $2,565/month
Highlights
- New Construction
- Quartz Countertops
- Walk-In Pantry
- Active Adult
- Covered Patio or Porch
- Stainless Steel Appliances
About This Floor Plan
The Chatham is one of our ranch plans featured at Alexander Creek in Raymore, MO near beautiful Kansas City, offering 2 modern elevations. This single-story home is charming and functional, perfect for those seeking comfortable and accessible living space. The ranch features an open floor plan, creating a spacious and inviting atmosphere. This home includes four bedrooms, two full bathrooms, and a two car garage. The moment you step inside the home, you will be greeted by an inviting foyer that leads you into the center of the home. The dining room seamlessly connects with the family room and kitchen, providing space for you to grow. The kitchen has stainless appliances, quartz countertops with tile backsplash, 36 , a pantry closet, and a breakfast bar. The primary suite offers an en-suite bathroom with dual vanities and a walk-in closet. The additional bedrooms offer plenty of extra space. Out back offers a covered patio that is perfect for outdoor entertaining or enjoying the weather. Its convenient layout and single-level living make the Chatham the home for you at Alexander Creek in Raymore, MO near beautiful Kansas City.
Sales Office
| Monday - Saturday |
10:00 AM - 5:00 PM
|
| Sunday |
1:00 PM - 5:00 PM
|
Home Details
Home Type
- Single Family
Parking
- 2 Car Attached Garage
- Front Facing Garage
Home Design
- New Construction
Interior Spaces
- 1,771 Sq Ft Home
- 1-Story Property
- Dining Room
Kitchen
- Breakfast Bar
- Walk-In Pantry
- Stainless Steel Appliances
- Quartz Countertops
- Tiled Backsplash
- Flat Panel Kitchen Cabinets
Bedrooms and Bathrooms
- 4 Bedrooms
- Walk-In Closet
- 2 Full Bathrooms
- Quartz Bathroom Countertops
- Double Vanity
- Private Water Closet
- Walk-in Shower
Additional Features
- Covered Patio or Porch
- Optional Finished Basement
Community Details
Overview
- Active Adult
- Lawn Maintenance Included
Amenities
- Picnic Area
Map
Other Plans in Alexander Creek
About the Builder
Frequently Asked Questions
- Alexander Creek
- Knoll Creek
- 1807 Halls Creek Ave
- 1809 Halls Creek Ave
- 1811 Halls Creek Ave
- Kensington Farms
- 1101 E Walnut St
- East E Gore Rd
- 0 Missouri 58
- Lot 12 Municipal Cir
- Lot 6 Municipal Cir
- Lot 13 Municipal Cir
- 18804 Bella Terra Rd
- 18703 Bella Terra Rd
- 1095 Creekside Ranch Ct
- Lot 1 Hubach Hill Rd
- 0 E Hubach Hill Rd Unit HMS2575511
- 18904 Bella Terra Rd
- Lot 8 175th St
- 101 N Franklin St
Ask me questions while you tour the home.






