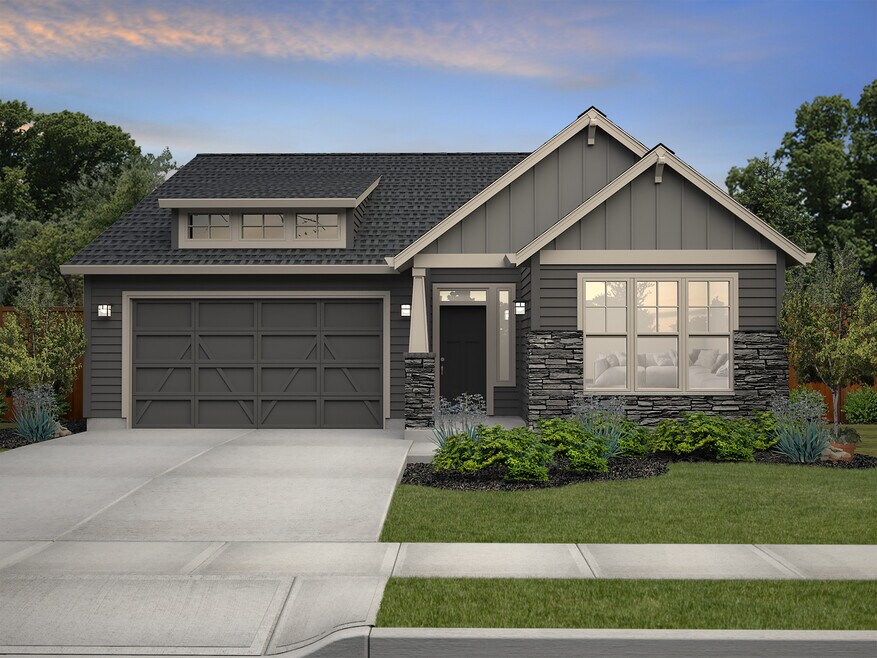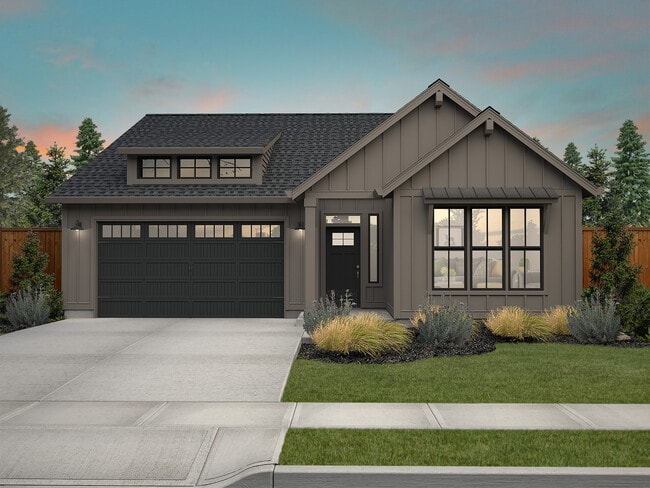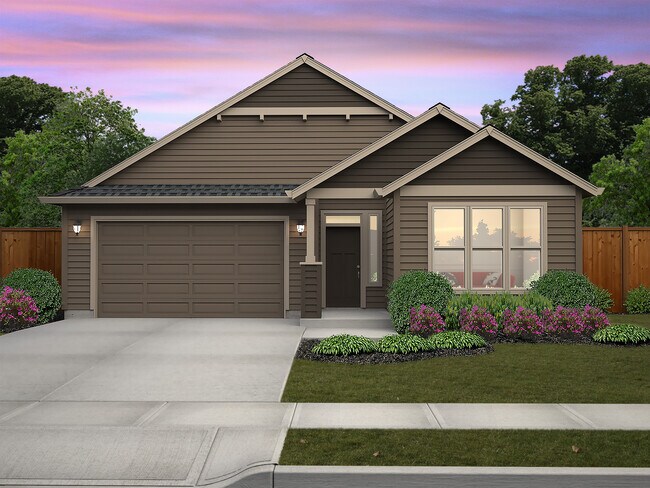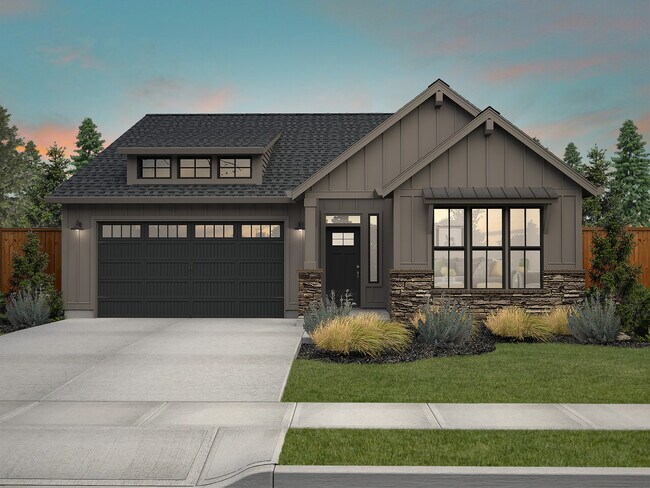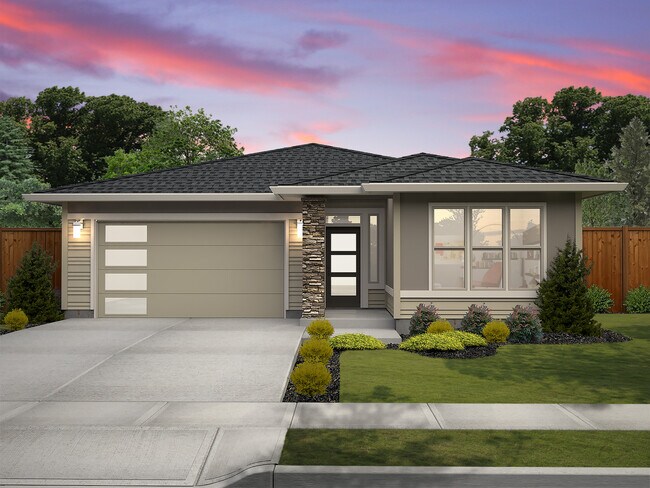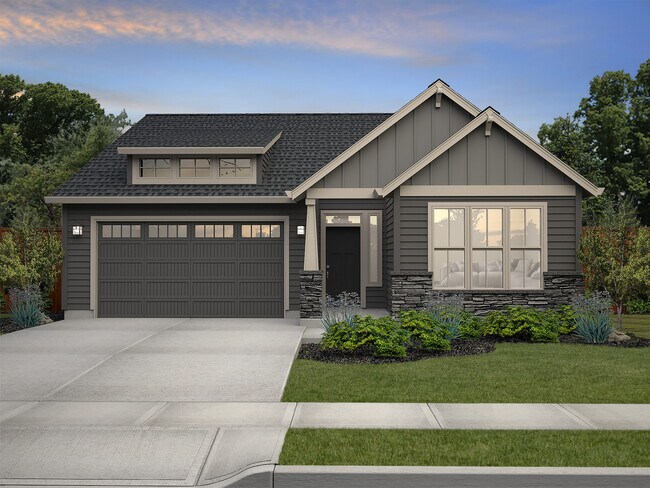
La Center, WA 98629
Estimated payment starting at $4,322/month
Highlights
- New Construction
- Views Throughout Community
- Granite Countertops
- Primary Bedroom Suite
- Great Room
- Covered Patio or Porch
About This Floor Plan
Introducing the Chelan, a new modern day single-level floorplan designed with open concept living in mind, featuring a covered outdoor living space surrounded by glass sliding doors on each side. A welcoming entryway invites you into this home featuring 3 bedrooms, (or optional den), a spacious great room, laundry room, kitchen with large dining area, and includes a 2-car garage. The kitchen offers a walk-in pantry and center island with eating bar that flows into the dining area and great room. A private owners retreat features a sizable walk-in closet and bathroom with a double vanity, soaking tub and shower. An opportunity to include an indulgence tile shower or oversized walk-in shower in the master bath is available. Homeowners have the option to include a 3-car garage and an optional extended covered patio.
Sales Office
| Monday - Saturday |
10:30 AM - 5:30 PM
|
| Sunday |
Closed
|
Home Details
Home Type
- Single Family
HOA Fees
- $80 Monthly HOA Fees
Parking
- 2 Car Attached Garage
- Front Facing Garage
Taxes
- No Special Tax
Home Design
- New Construction
Interior Spaces
- 1,865 Sq Ft Home
- 1-Story Property
- Electric Fireplace
- Great Room
- Combination Kitchen and Dining Room
- Smart Thermostat
Kitchen
- Walk-In Pantry
- Cooktop
- Range Hood
- ENERGY STAR Qualified Dishwasher
- Stainless Steel Appliances
- Kitchen Island
- Granite Countertops
- Tiled Backsplash
- Disposal
Flooring
- Carpet
- Laminate
- Luxury Vinyl Tile
Bedrooms and Bathrooms
- 3 Bedrooms
- Primary Bedroom Suite
- Walk-In Closet
- 2 Full Bathrooms
- Primary bathroom on main floor
- Tile Bathroom Countertop
- Dual Vanity Sinks in Primary Bathroom
- Private Water Closet
- Soaking Tub
- Bathtub with Shower
- Walk-in Shower
Laundry
- Laundry Room
- Laundry on main level
Utilities
- Air Conditioning
- Heating Available
- PEX Plumbing
- High Speed Internet
- Cable TV Available
Additional Features
- Hand Rail
- Energy-Efficient Insulation
- Covered Patio or Porch
Community Details
Overview
- Association fees include ground maintenance
- Views Throughout Community
- Greenbelt
Recreation
- Community Playground
- Park
- Trails
Map
Other Plans in Stephens Hillside Farm
About the Builder
- Stephens Hillside Farm
- 1319 Aspen Ave
- 135 E Airedale Ave
- 2235 E Otter Loop Unit 60
- 0 NE Johnson Rd (Parcel# 222320000)
- 0 NW Paradise Park Rd
- 000 NE Johnson Rd
- 17207 NW 7th Ave
- 0 NW 314th Cir
- 1103 Auburn Place
- 1030 Auburn Place
- 0 NE 279th St Unit 743041051
- 00 NE 65th Ave
- 1 NW 389th St
- 0 NE 65th Ave
- 0 NW 389th St Unit 257845145
- Paradise Pointe
- Paradise Pointe
- Paradise Pointe
- 0 Whalen Rd
Ask me questions while you tour the home.
