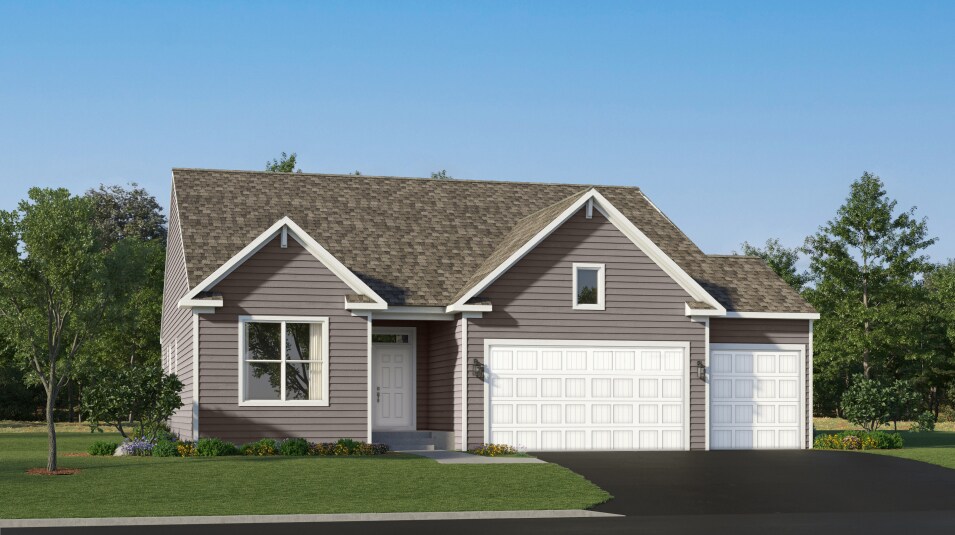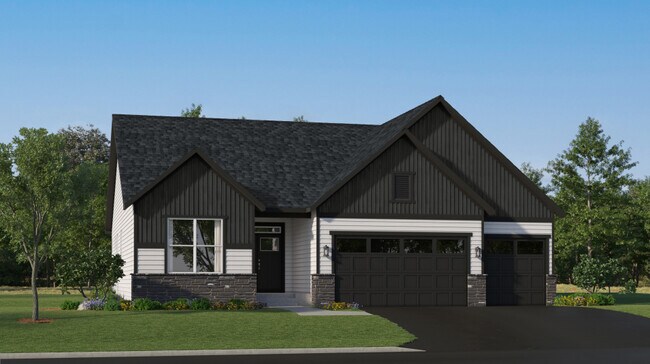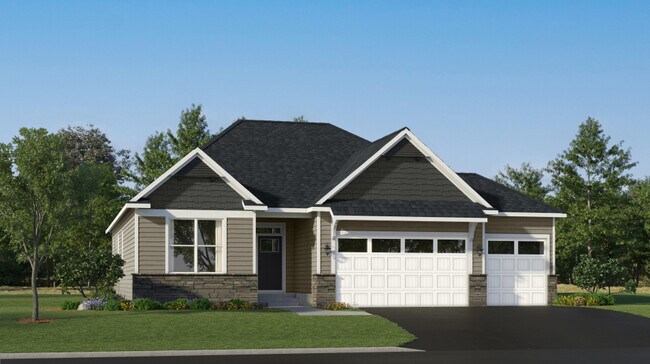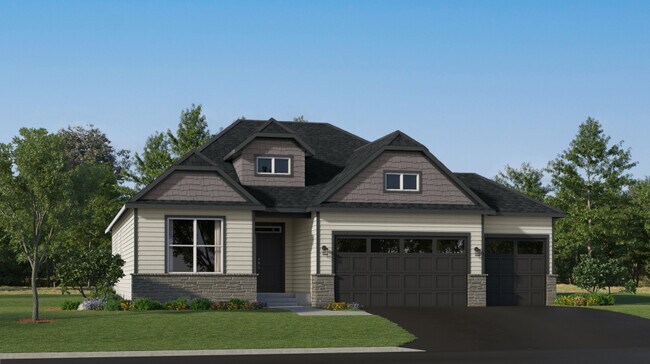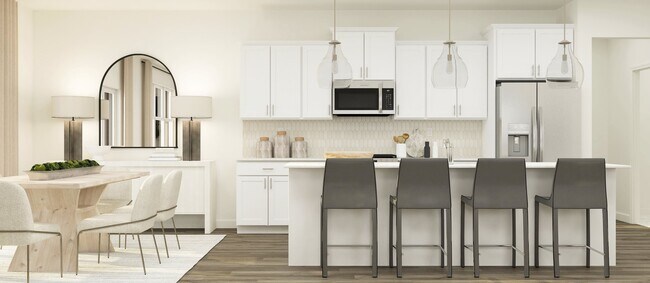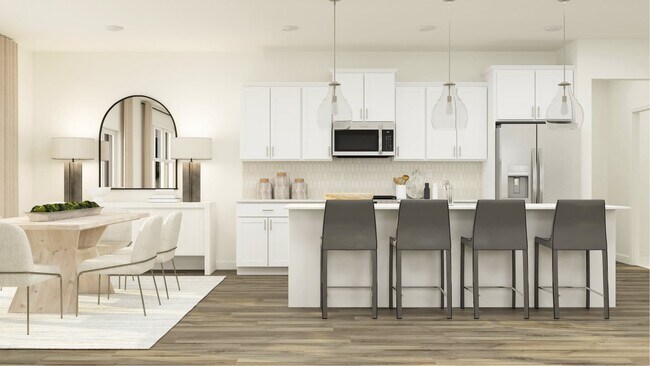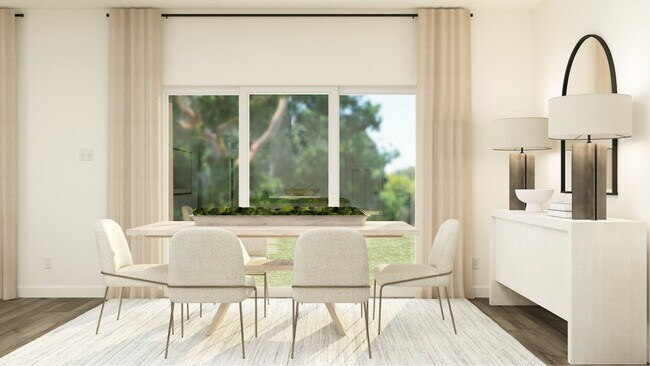
Verified badge confirms data from builder
Otsego, MN 55374
Estimated payment starting at $3,241/month
Total Views
1,366
3
Beds
2
Baths
1,920
Sq Ft
$268
Price per Sq Ft
Highlights
- New Construction
- Built-In Refrigerator
- Breakfast Area or Nook
- Hassan Elementary School Rated A-
- Tennis Courts
- Stainless Steel Appliances
About This Floor Plan
Conveniently laid out one level, this new home is ideal for entertaining. It features a spacious Great Room for major festivities, a dining room for memorable meals and secondary bedrooms with one at the front of the home that’s ideal for guests. Part of a versatile lower level could be turned into a recreation room for added enjoyment.
Sales Office
All tours are by appointment only. Please contact sales office to schedule.
Office Address
17754 54th St
Otsego, MN 55374
Driving Directions
Home Details
Home Type
- Single Family
HOA Fees
- $26 Monthly HOA Fees
Parking
- 3 Car Attached Garage
- Front Facing Garage
Home Design
- New Construction
Interior Spaces
- 1-Story Property
- Dining Area
Kitchen
- Breakfast Area or Nook
- Eat-In Kitchen
- Breakfast Bar
- Built-In Refrigerator
- Stainless Steel Appliances
- Kitchen Island
Flooring
- Carpet
- Luxury Vinyl Plank Tile
Bedrooms and Bathrooms
- 3 Bedrooms
- Walk-In Closet
- 2 Full Bathrooms
- Primary bathroom on main floor
- Dual Vanity Sinks in Primary Bathroom
- Walk-in Shower
Utilities
- Central Heating and Cooling System
- High Speed Internet
Additional Features
- Porch
- Landscaped
Community Details
Recreation
- Tennis Courts
- Baseball Field
- Community Basketball Court
- Community Playground
- Trails
Additional Features
- Picnic Area
Map
Other Plans in River Pointe - The Meadows of River Pointe
About the Builder
Since 1954, Lennar has built over one million new homes for families across America. They build in some of the nation’s most popular cities, and their communities cater to all lifestyles and family dynamics, whether you are a first-time or move-up buyer, multigenerational family, or Active Adult.
Nearby Homes
- River Pointe - The Meadows of River Pointe
- Anna's Acres
- 14648 Pearson St NW
- 144xx Bowers Dr NW
- 8774 147th Ave NW
- 8708 147th Ave NW
- 8642 147th Ave NW
- 8702 147th Ave NW
- 8643 147th Ave NW
- 8726 147th Ave NW
- 15184 Nutria St NW
- Northfork Meadows
- Grass Lake Preserve Twin Homes
- 15652 71st St NE
- 15640 71st St NE
- Boulder Pass
- 15616 71st St NE
- 7173 Paris Ave NE
- 7187 Paris Ave NE
- 8014 149th Ln NW
