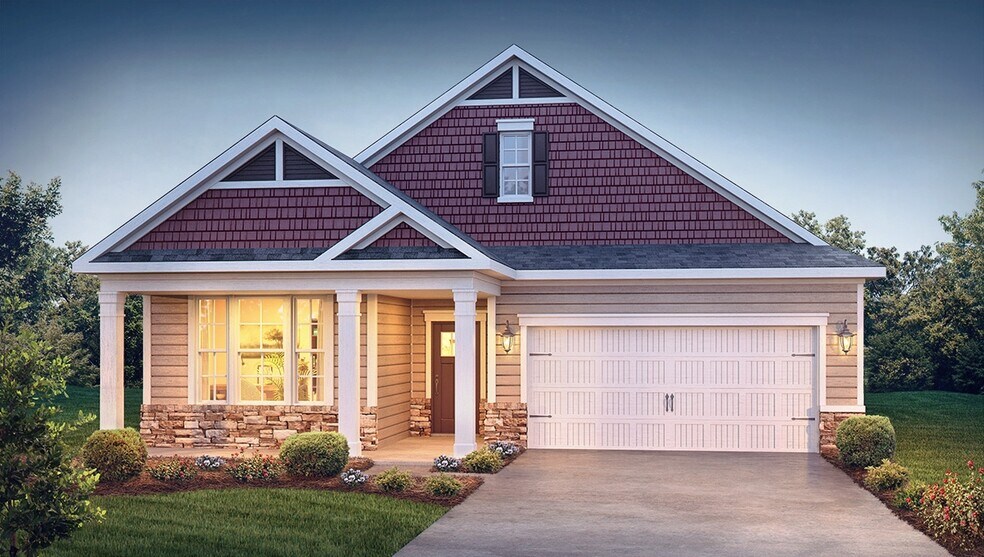
Estimated payment starting at $2,445/month
Highlights
- Water Access
- Community Cabanas
- Primary Bedroom Suite
- Sherrills Ford Elementary School Rated A-
- New Construction
- Lake View
About This Floor Plan
Welcome to the epitome of Carolina living in our Chestnut at Laurelbrook community in Sherrills Ford, NC. The Clifton, is a stunning ranch-style open-concept modern designed home, offering a glimpse into a well-crafted and stylish concept combined with beautiful sightlines that will take your breath away.As you walk through the entrance, you are immediately captivated by the beautiful sightlines of the home. Open-concept living spaces are designed to bring in natural light that streams through large windows, creating a warm, bright, and inviting atmosphere. The chef-friendly spacious gourmet kitchen is a chef's dream, with brand-new stainless-steel appliances, sleek countertops, and spacious shaker cabinets that are both thought out and craftily designed.The primary suite is a sanctuary unto its own, boasting a walk-in closet and an en-suite bathroom with elegant fixtures and finishes. The two additional bedrooms offer comfort and privacy, while the flex room provides versatility for your desired use.Step outside into the outdoor living area and be greeted by a private oasis perfect for entertaining guests or simply unwinding after a long day. With carefully chosen finishes and attention to detail, this home seamlessly blends functionality and style for a truly unique living experience.Smart home technology comes equipped with the residence, allowing you to easily control your home with ease. With a video doorbell, garage door control, lighting, door lock, thermostat, and voice are all controlled through one convenient app. Whether it's adjusting the temperature or turning on the lights, safety and security are conveniently at your fingertips.Don't miss your chance to make The Clifton your new home and experience the best of what Carolina Living has to offer. Visit the Chestnut at Laurelbrook community in Sherrills Ford, NC, today or call to schedule your New Townhome Tour today and see for yourself why this home is the epitome of modern New Home design and right for you.
Sales Office
| Monday |
10:00 AM - 5:30 PM
|
| Tuesday |
10:00 AM - 5:30 PM
|
| Wednesday |
10:00 AM - 5:30 PM
|
| Thursday |
10:00 AM - 5:30 PM
|
| Friday |
10:00 AM - 5:30 PM
|
| Saturday |
10:00 AM - 5:30 PM
|
| Sunday |
1:00 PM - 5:30 PM
|
Home Details
Home Type
- Single Family
Parking
- 2 Car Attached Garage
- Front Facing Garage
Home Design
- New Construction
Interior Spaces
- 1-Story Property
- High Ceiling
- Ceiling Fan
- Electric Fireplace
- Smart Doorbell
- Great Room
- Dining Area
- Game Room
- Flex Room
- Lake Views
- Smart Thermostat
- Laundry Room
Kitchen
- Built-In Microwave
- Ice Maker
- Dishwasher
- Stainless Steel Appliances
- Kitchen Island
- Quartz Countertops
- Tiled Backsplash
- White Kitchen Cabinets
Flooring
- Carpet
- Luxury Vinyl Tile
Bedrooms and Bathrooms
- 2 Bedrooms
- Primary Bedroom Suite
- Walk-In Closet
- 2 Full Bathrooms
- Quartz Bathroom Countertops
- Double Vanity
- Private Water Closet
- Bathtub with Shower
Outdoor Features
- Water Access
- Covered Patio or Porch
Utilities
- Air Conditioning
- Smart Home Wiring
Additional Features
- Energy-Efficient Insulation
- Landscaped
Community Details
Recreation
- Pickleball Courts
- Community Playground
- Community Cabanas
- Lap or Exercise Community Pool
- Park
- Trails
Additional Features
- No Home Owners Association
- Clubhouse
Map
Other Plans in Laurelbrook - Chestnut
About the Builder
- Laurelbrook - Chestnut
- Laurelbrook - The Retreat
- Laurelbrook - The Enclave
- Laurelbrook - The Meadows
- 1960 Jaya Dr Unit 17
- 8644 Acadia Pkwy
- 1832 Jaya Dr
- 1871 Lynmore Dr
- Laurelbrook
- 1869 Barksdale Rd
- Laurelbrook - Essence
- 1865 Barksdale Rd
- 1448 Ardmore Dr
- 1453 Ardmore Dr
- 8164 Energy Ln
- 8145 Rowe St
- 7493 Sherrills Ford Rd Unit 1
- 2347 Capes Cove Dr
- 6854 Sherrills Ford Rd
- 1685 Sherwood Ct
