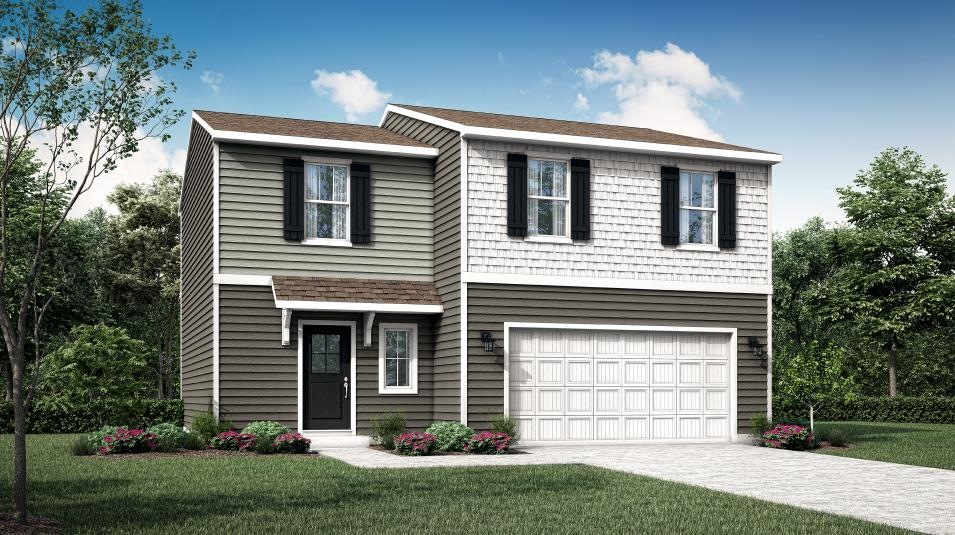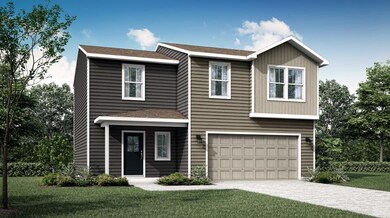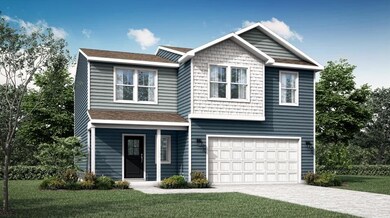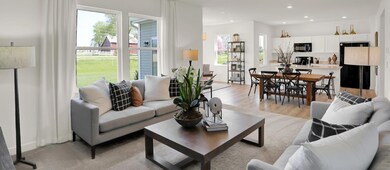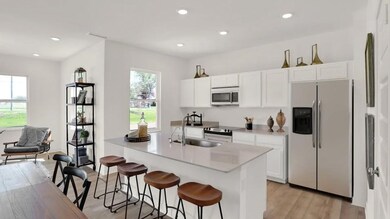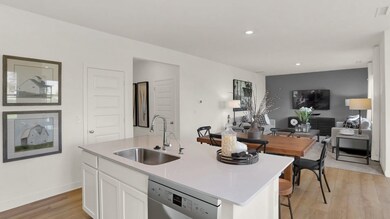
Estimated payment $2,077/month
Total Views
951
4
Beds
2.5
Baths
1,794
Sq Ft
$176
Price per Sq Ft
Highlights
- New Construction
- Community Playground
- Trails
- Community Pool
About This Home
The Great Room, kitchen and dining room share a convenient and contemporary open floorplan on the first level of this two-story home, which also features a two-car garage at the front. A versatile loft and all four bedrooms occupy the second level, including the luxe owner’s suite comprised of a restful bedroom, en-suite bathroom and large walk-in closet.
Home Details
Home Type
- Single Family
Parking
- 2 Car Garage
Home Design
- New Construction
- Ready To Build Floorplan
- Hansom Plan
Interior Spaces
- 1,794 Sq Ft Home
- 2-Story Property
Bedrooms and Bathrooms
- 4 Bedrooms
Community Details
Overview
- Actively Selling
- Built by Lennar
- Clifton Trace Subdivision
Recreation
- Community Playground
- Community Pool
- Trails
Sales Office
- 11631 Cotterill Way
- Indianapolis, IN 46235
- Builder Spec Website
Office Hours
- Mon-Sun: 11:00-6:00
Map
Create a Home Valuation Report for This Property
The Home Valuation Report is an in-depth analysis detailing your home's value as well as a comparison with similar homes in the area
Similar Homes in Indianapolis, IN
Home Values in the Area
Average Home Value in this Area
Property History
| Date | Event | Price | Change | Sq Ft Price |
|---|---|---|---|---|
| 03/14/2025 03/14/25 | Price Changed | $315,995 | +0.3% | $176 / Sq Ft |
| 03/12/2025 03/12/25 | Price Changed | $314,995 | +0.3% | $176 / Sq Ft |
| 03/05/2025 03/05/25 | Price Changed | $313,995 | +0.6% | $175 / Sq Ft |
| 02/25/2025 02/25/25 | For Sale | $311,995 | -- | $174 / Sq Ft |
Nearby Homes
- 4535 Laughter Ln
- 11425 Kylemore Dr
- 4572 Laughter Ln
- 11631 Cotterill Way
- 11631 Cotterill Way
- 11631 Cotterill Way
- 11631 Cotterill Way
- 11631 Cotterill Way
- 11631 Cotterill Way
- 11631 Cotterill Way
- 4566 Laughter Ln
- 11631 Cotterill Way
- 11631 Cotterill Way
- 4441 Laughter Ln
- 11631 Cotterill Way
- 4412 Laughter Ln
- 11608 Hartwell St
- 11531 Short Iron Ln
- 11521 Short Iron Ln
- 4752 Chip Shot Ln
