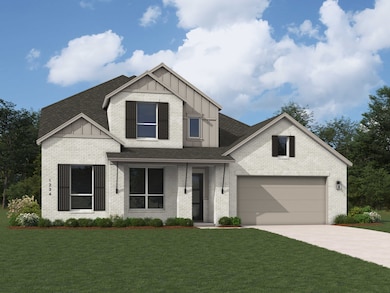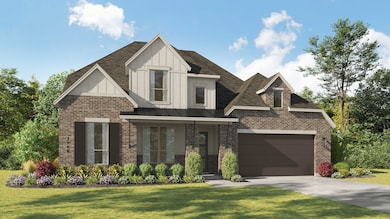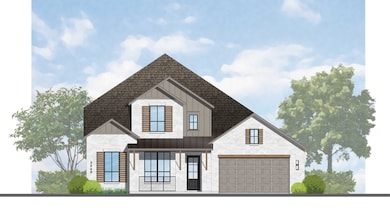
Plan Telford Magnolia, TX 77316
Colton NeighborhoodEstimated payment $3,613/month
About This Home
Welcome to the Telford. Upon entering the home, you're welcomed by a spacious foyer leading to a versatile study, ideal for a home office. Adjacent is a secondary bedroom, complete with its own bath. As you move through the home, you'll encounter a grand curved staircase, elegantly positioned to connect the main living area with the second floor, adding a touch of sophistication to the open-concept design. The main living area features an open-concept design, seamlessly connecting the kitchen, family room, and dining area. The kitchen boasts a large island, perfect for casual dining and entertaining, while the family room opens to an expansive outdoor living space. The entertainment room offers additional leisure space, and the private primary suite includes a luxurious bath with dual vanities, a soaking tub, and separate shower. The main floor is completed by a powder room, laundry area, and a spacious 3-car tandem garage with optional sink and storage.
Upstairs, a large game room provides a perfect spot for recreation, accompanied by two additional bedrooms with ample closet space and a shared bath. Open spaces overlooking the lower level enhance the home's airy feel, with additional storage available on this floor. This layout perfectly blends functionality and style, catering to both family living and entertaining needs.
Home Details
Home Type
- Single Family
Parking
- 3 Car Garage
Home Design
- New Construction
- Ready To Build Floorplan
- Plan Telford
Interior Spaces
- 3,560 Sq Ft Home
- 2-Story Property
Bedrooms and Bathrooms
- 4 Bedrooms
Community Details
Overview
- Actively Selling
- Built by Highland Homes
- Colton: 60Ft. Lots Subdivision
Sales Office
- 42038 Lajitas Way
- Todd Mission, TX 77316
- 972-505-3187
Office Hours
- Mon - Sat: 10:00am - 6:00pm, Sun: 12:00pm - 6:00pm
Map
Similar Homes in Magnolia, TX
Home Values in the Area
Average Home Value in this Area
Property History
| Date | Event | Price | Change | Sq Ft Price |
|---|---|---|---|---|
| 06/30/2025 06/30/25 | Price Changed | $552,990 | -3.5% | $155 / Sq Ft |
| 04/04/2025 04/04/25 | Price Changed | $572,990 | +0.9% | $161 / Sq Ft |
| 02/24/2025 02/24/25 | For Sale | $567,990 | -- | $160 / Sq Ft |
- 42107 Nokona Way
- 2351 Vargas St
- 2292 Vargas St
- 2311 Vargas St
- 2280 Vargas St
- 2334 Vargas St
- 2296 Vargas St
- 41927 Shoal St
- 41825 Doyle Dr
- 41914 Shoal St
- 1816 Antones St
- 41930 Shoal St
- 42038 Lajitas Way
- 42038 Lajitas Way
- 42038 Lajitas Way
- 42038 Lajitas Way
- 42038 Lajitas Way
- 42107 Nokona Way
- 42107 Nokona Way
- 42038 Lajitas Way
- 1210 Fm 1486 Rd
- 33 Hall Dr N Unit A
- 519 Broken Boulder St
- 41519 Stampede Stream
- 506 Satterwhite Ln
- 33211 Old Hempstead Rd Unit A
- 128 Hall Dr S
- 640 Magnolia Creek Dr
- 7870 Alset Dr
- 7850 Alset Dr
- 0 Hall Dr S Unit 23111145
- 25628 Microstar Way
- 811 Cloyd Dr
- 5872 Strawflower Ln
- 24960 Aconite Ln
- 14866 Whistling Duck Ln
- 24942 Aconite Ln
- 24907 Aconite Ln
- 5628 Poinsettia Place
- 5612 Poinsettia Place






