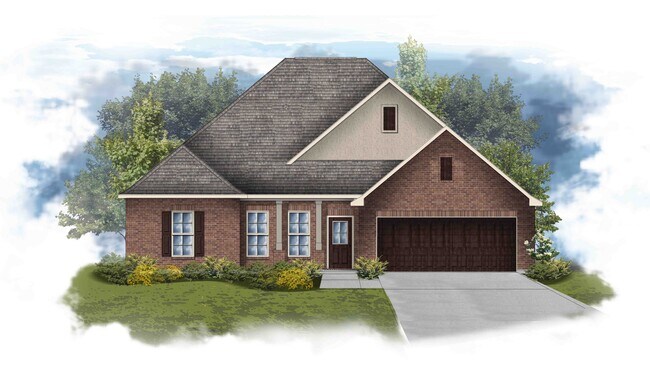
Estimated payment starting at $2,043/month
Highlights
- New Construction
- Covered Patio or Porch
- Stainless Steel Appliances
- Primary Bedroom Suite
- Walk-In Pantry
- 2 Car Attached Garage
About This Floor Plan
Welcome to the Comstock III B by DSLD Homes, where energy-efficient construction meets spacious, contemporary design. Offering 2,314 square feet of living space and a total area of 3,160 square feet, this four-bedroom, two-bathroom home is perfect for families seeking comfort, functionality, and modern appeal.The open floor plan enhances the flow of the home, seamlessly connecting the kitchen, living room, and dining area for a bright, welcoming environment. Recessed can lighting in the kitchen adds an elegant touch, making the space feel modern and inviting. The walk-in pantry ensures that the kitchen remains organized and functional, perfect for meal prep and storage.The owners suite offers a peaceful retreat with a double vanity and a separate walk-in shower, creating a spa-like experience in the comfort of your own home. The home's design emphasizes energy-efficient features to help reduce utility bills while providing a comfortable, eco-friendly living environment.The brick and stucco exterior of the Comstock III B combines style and durability, giving the home timeless curb appeal. The two-car garage provides ample parking and storage space, while the covered rear patio is ideal for outdoor relaxation and enjoying the fresh air.With its thoughtful design, modern finishes, and energy-efficient systems, the Comstock III B by DSLD Homes is the perfect place to call homeproviding you with the space, style, and savings you need.
Sales Office
All tours are by appointment only. Please contact sales office to schedule.
Home Details
Home Type
- Single Family
HOA Fees
- $33 Monthly HOA Fees
Parking
- 2 Car Attached Garage
- Front Facing Garage
Taxes
- Special Tax
Home Design
- New Construction
Interior Spaces
- 1-Story Property
- Recessed Lighting
- Formal Entry
- Living Room
- Combination Kitchen and Dining Room
- Carpet
- Smart Thermostat
- Laundry Room
Kitchen
- Walk-In Pantry
- Built-In Microwave
- Dishwasher
- Stainless Steel Appliances
- Kitchen Island
Bedrooms and Bathrooms
- 4 Bedrooms
- Primary Bedroom Suite
- Walk-In Closet
- 2 Full Bathrooms
- Double Vanity
- Secondary Bathroom Double Sinks
- Private Water Closet
- Bathtub with Shower
- Walk-in Shower
Outdoor Features
- Covered Patio or Porch
Utilities
- Central Heating and Cooling System
- Tankless Water Heater
- High Speed Internet
- Cable TV Available
Map
Move In Ready Homes with this Plan
Other Plans in Swan Ridge
About the Builder
- Swan Ridge
- High Point
- Stockridge
- North Swan Estates
- 15687 Perdido Dr
- 14446 Hwy 49 Collins
- Swan Landing
- 0 S Swan Rd Unit 4123808
- 14309 4th Ave
- 14439 S Swan Rd
- 0 Old Highway 49
- 14840 Fritz Cir
- 15320 Walter Smith Rd
- 0 Ms-53 Unit 4109489
- 14954 Fritz Cir
- 0 Overlook Dr Unit 4127650
- 0 Overlook Dr Unit 4127628
- 12471 Alphabet Rd
- 12467 Alphabet Rd
- 12491 Alphabet Rd

