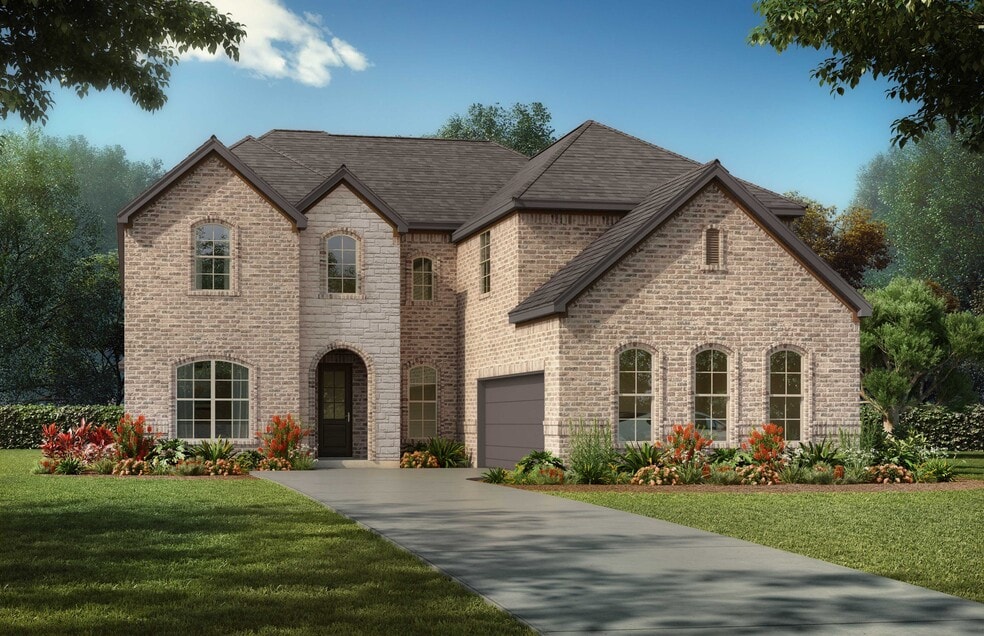
Estimated payment starting at $6,398/month
Total Views
6,392
4
Beds
3
Baths
3,498
Sq Ft
$297
Price per Sq Ft
Highlights
- New Construction
- Primary Bedroom Suite
- Loft
- Flossie Floyd Green Elementary School Rated A
- Main Floor Primary Bedroom
- Mud Room
About This Floor Plan
First Floor Options:Bay Window at Master SuiteBay Window at Casual Dining2'6' Extended Covered Patio5' Extended Covered Patio16' Sliding Glass Door at Patio3rd Car GarageSecond Floor Options:Media RoomBath 45th Bed & 4th Bath
Sales Office
Hours
| Monday |
12:00 PM - 6:00 PM
|
| Tuesday |
10:00 AM - 6:00 PM
|
| Wednesday - Friday |
Closed
|
| Saturday |
10:00 AM - 6:00 PM
|
| Sunday |
12:00 PM - 6:00 PM
|
Sales Team
Alan Wolff
Office Address
697 Gannon Hts
Frisco, TX 75033
Home Details
Home Type
- Single Family
Parking
- 2 Car Attached Garage
- Side Facing Garage
Home Design
- New Construction
Interior Spaces
- 3,498 Sq Ft Home
- 2-Story Property
- Recessed Lighting
- Fireplace
- Mud Room
- Family or Dining Combination
- Home Office
- Loft
- Game Room
Kitchen
- Eat-In Kitchen
- Breakfast Bar
- Walk-In Pantry
- Built-In Range
- Dishwasher
- Kitchen Island
- Disposal
Bedrooms and Bathrooms
- 4 Bedrooms
- Primary Bedroom on Main
- Primary Bedroom Suite
- Walk-In Closet
- 3 Full Bathrooms
- Primary bathroom on main floor
- Dual Sinks
- Secondary Bathroom Double Sinks
- Private Water Closet
- Bathtub with Shower
- Walk-in Shower
Laundry
- Laundry Room
- Laundry on main level
- Washer and Dryer Hookup
Utilities
- Central Heating and Cooling System
- High Speed Internet
- Cable TV Available
Additional Features
- Covered Patio or Porch
- Lawn
Community Details
- No Home Owners Association
Map
Move In Ready Homes with this Plan
Other Plans in Custer Ridge Estates
About the Builder
Shaddock Homes is a distinguished homebuilding company with over 57 years of experience in the Dallas-Fort Worth Metroplex. The company has established a reputation for integrity, innovation, and craftsmanship in the residential construction industry.
Shaddock Homes offers a diverse portfolio of distinctive single-family homes in desirable communities. Their developments are strategically located to provide residents with access to excellent school districts and essential amenities.
The company's commitment to quality is evident in its personalized approach to homebuilding, ensuring that each residence reflects the unique preferences and lifestyles of its owners. With a dedicated team of professionals, Shaddock Homes continues to uphold the family tradition of excellence, building homes that embody both functionality and aesthetic appeal.
Frequently Asked Questions
How many homes are planned at Custer Ridge Estates
What are the HOA fees at Custer Ridge Estates?
How many floor plans are available at Custer Ridge Estates?
How many move-in ready homes are available at Custer Ridge Estates?
Nearby Homes
- Custer Ridge Estates
- 402 Lakeway Dr
- 681 Capella Ct
- The Avenue
- 0000 State 121
- TBD 156.028 AC State 121
- 8641 Coit Rd Unit 1-8
- 000 Rancho Del Rio Guadalupe
- The Farm
- 651 Watters
- Villa 59 at 14869 Pitcher Sage
- Inspiration at Craig Ranch - Craig Ranch
- 14867 Little Bluestem Ln
- Twin Creeks Watters
- Estates at Stacy Crossing
- Mustang Square
- The Reserve at Watters
- 1489 S Greenville Ave
- The Grove Frisco - The Grove 50' Lot
- The Grove Frisco - The Grove 65' Lot
Your Personal Tour Guide
Ask me questions while you tour the home.






