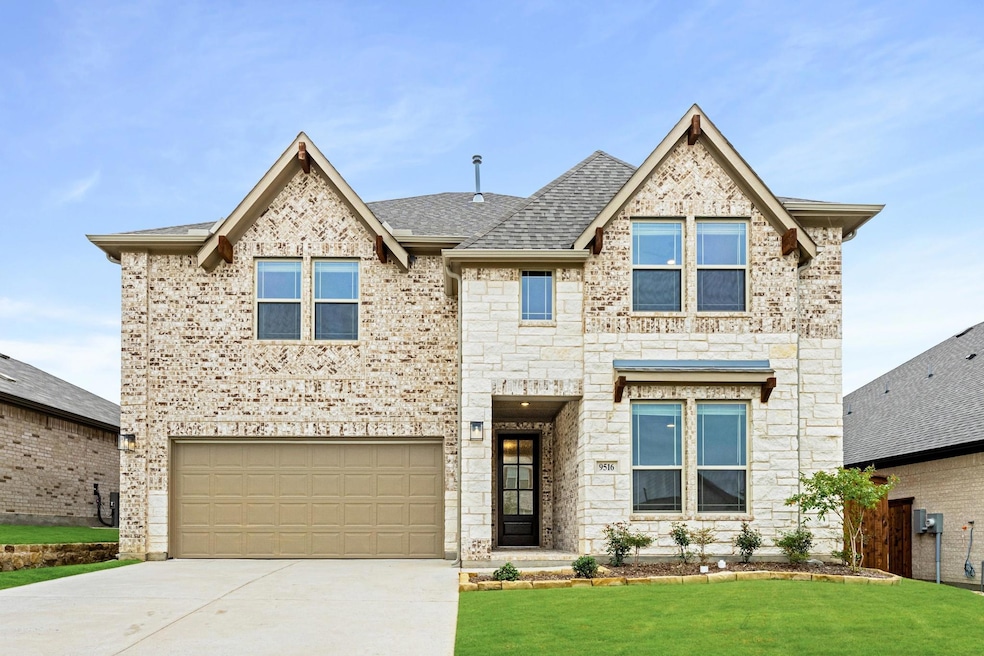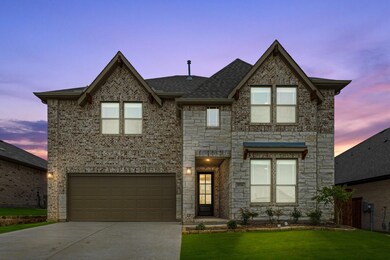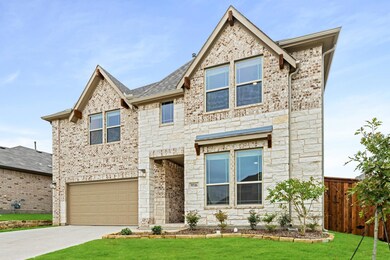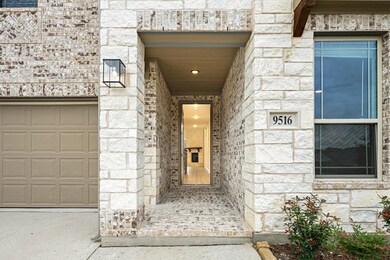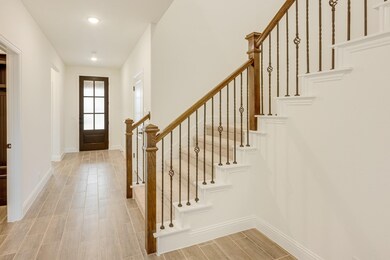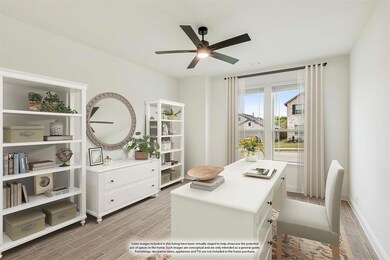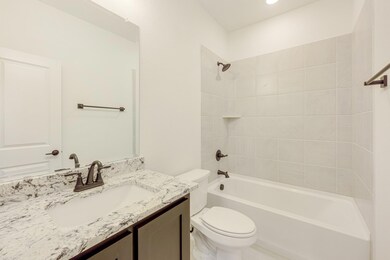
9516 Lanshire Ln Fort Worth, TX 76131
Watersbend NeighborhoodHighlights
- New Construction
- Open Floorplan
- Traditional Architecture
- Saginaw High School Rated A-
- Vaulted Ceiling
- Granite Countertops
About This Home
As of April 2025NEW! NEVER LIVED IN. New construction from Bloomfield READY NOW! Welcome to Bloomfield's Rose II, an open-concept plan featuring a soaring ceiling in the Family Room, window-lined living spaces, an expansive Game Room with attached Media, a Study, a first-floor Primary Suite, and a great backyard oasis with an Extended Covered Patio. Enhanced finishes take this home to the next level like wood-look tile floors adorning common areas, a stone fireplace to the ceiling with a gas starter, and Level 4 Granite throughout. The heart of the home is a Deluxe Kitchen featuring custom cabinets, beautiful Granite countertops, pendant lights, built-in SS appliances, and Herringbone backsplash. Primary suite retreat with backyard views. 3 bedrooms upstairs with Jack and Jill bath! Experience convenient upgrades like a fully bricked front porch, an 8' front door, gutters, a gas stub for your grill, and a sizeable mud laundry room. No details are left out! Visit our Copper Creek model to explore turning your dream home into reality!
Last Agent to Sell the Property
Visions Realty & Investments Brokerage Phone: 817-288-5510 License #0470768 Listed on: 06/24/2024
Home Details
Home Type
- Single Family
Est. Annual Taxes
- $1,028
Year Built
- Built in 2024 | New Construction
Lot Details
- 6,180 Sq Ft Lot
- Wood Fence
- Landscaped
- Interior Lot
- Sprinkler System
- Few Trees
- Private Yard
- Back Yard
HOA Fees
- $57 Monthly HOA Fees
Parking
- 2 Car Direct Access Garage
- Enclosed Parking
- Front Facing Garage
- Garage Door Opener
- Driveway
Home Design
- Traditional Architecture
- Brick Exterior Construction
- Slab Foundation
- Composition Roof
- Stone Siding
Interior Spaces
- 3,557 Sq Ft Home
- 2-Story Property
- Open Floorplan
- Built-In Features
- Vaulted Ceiling
- Ceiling Fan
- Fireplace With Gas Starter
- Stone Fireplace
- Family Room with Fireplace
Kitchen
- Eat-In Kitchen
- Electric Oven
- Gas Cooktop
- Microwave
- Dishwasher
- Kitchen Island
- Granite Countertops
- Disposal
Flooring
- Carpet
- Tile
Bedrooms and Bathrooms
- 5 Bedrooms
- Walk-In Closet
- 4 Full Bathrooms
- Double Vanity
Laundry
- Laundry in Utility Room
- Washer and Electric Dryer Hookup
Home Security
- Carbon Monoxide Detectors
- Fire and Smoke Detector
Outdoor Features
- Covered Patio or Porch
- Rain Gutters
Schools
- Copper Creek Elementary School
- Prairie Vista Middle School
- Saginaw High School
Utilities
- Zoned Heating and Cooling
- Cooling System Powered By Gas
- Vented Exhaust Fan
- Heating System Uses Natural Gas
- Gas Water Heater
- High Speed Internet
- Cable TV Available
Listing and Financial Details
- Legal Lot and Block 67 / II
- Assessor Parcel Number 42884681
Community Details
Overview
- Association fees include full use of facilities, maintenance structure, management fees
- First Service Residential HOA, Phone Number (214) 451-5483
- Copper Creek Subdivision
- Mandatory home owners association
Recreation
- Community Playground
- Community Pool
- Park
- Jogging Path
Ownership History
Purchase Details
Home Financials for this Owner
Home Financials are based on the most recent Mortgage that was taken out on this home.Similar Homes in the area
Home Values in the Area
Average Home Value in this Area
Purchase History
| Date | Type | Sale Price | Title Company |
|---|---|---|---|
| Special Warranty Deed | -- | Bh Title Agency |
Mortgage History
| Date | Status | Loan Amount | Loan Type |
|---|---|---|---|
| Open | $446,481 | New Conventional |
Property History
| Date | Event | Price | Change | Sq Ft Price |
|---|---|---|---|---|
| 04/10/2025 04/10/25 | Sold | -- | -- | -- |
| 03/11/2025 03/11/25 | Pending | -- | -- | -- |
| 02/28/2025 02/28/25 | Price Changed | $563,102 | -1.7% | $158 / Sq Ft |
| 11/20/2024 11/20/24 | Price Changed | $573,102 | -0.9% | $161 / Sq Ft |
| 11/11/2024 11/11/24 | Price Changed | $578,102 | -1.4% | $163 / Sq Ft |
| 11/06/2024 11/06/24 | Price Changed | $586,102 | -1.3% | $165 / Sq Ft |
| 06/24/2024 06/24/24 | For Sale | $594,102 | -- | $167 / Sq Ft |
Tax History Compared to Growth
Tax History
| Year | Tax Paid | Tax Assessment Tax Assessment Total Assessment is a certain percentage of the fair market value that is determined by local assessors to be the total taxable value of land and additions on the property. | Land | Improvement |
|---|---|---|---|---|
| 2024 | $1,028 | $56,000 | $56,000 | -- |
| 2023 | $1,028 | $42,000 | $42,000 | -- |
Agents Affiliated with this Home
-
Marsha Ashlock
M
Seller's Agent in 2025
Marsha Ashlock
Visions Realty & Investments
(817) 307-5890
80 in this area
4,388 Total Sales
-
Ruja Maka

Buyer's Agent in 2025
Ruja Maka
DHS Realty
(573) 200-4122
5 in this area
185 Total Sales
Map
Source: North Texas Real Estate Information Systems (NTREIS)
MLS Number: 20655027
APN: 42884681
- 9529 Lanshire Ln
- 124 Verbena Ridge Dr
- 121 Verbena Ridge Dr
- 137 Verbena Ridge Dr
- 9500 Pepper Grass Dr
- 125 Kirwin Dr
- 116 Lemley Dr
- 9449 Firedog Dr
- 9441 Firedog Dr
- 9421 Firedog Dr
- 200 Arveson Ave
- 9413 Firedog Dr
- 9273 Silver Dollar Dr
- 9204 Lace Cactus Dr
- 9433 Drovers View Trail
- 516 Ricochet Dr
- 328 Foxhunter St
- 9200 Flying Eagle Ln
- 9053 Silver Dollar Dr
- 400 Leighton Ct
