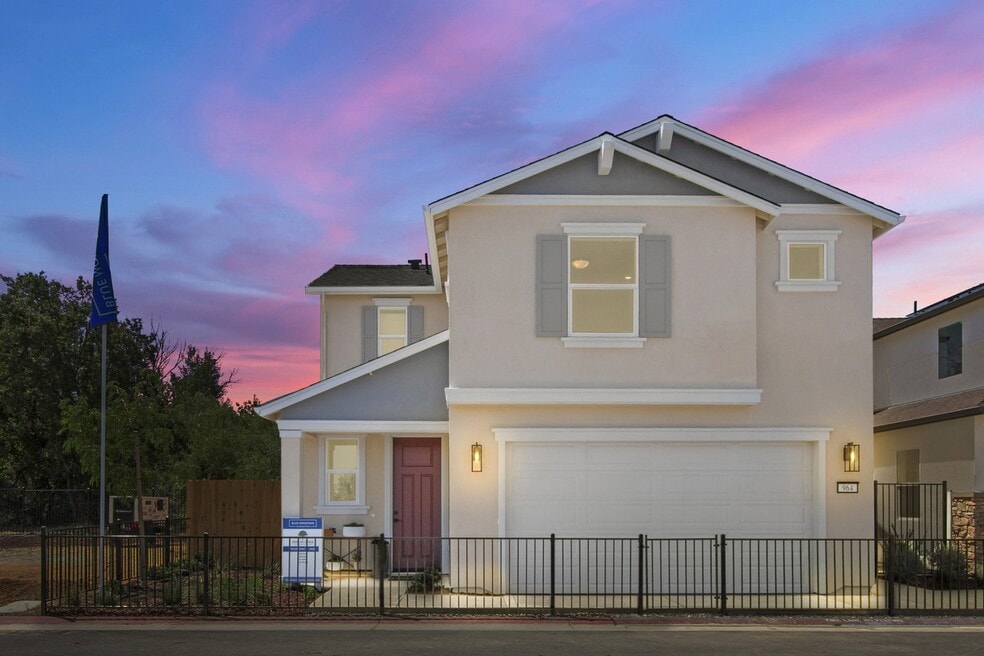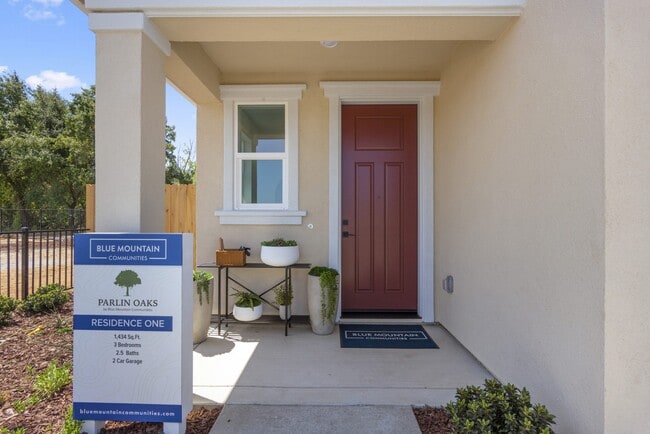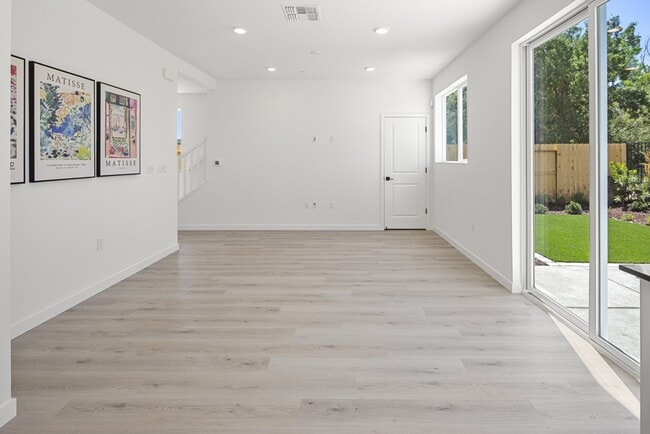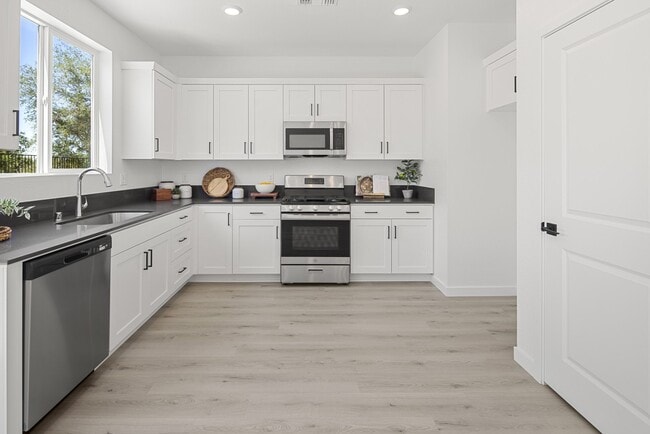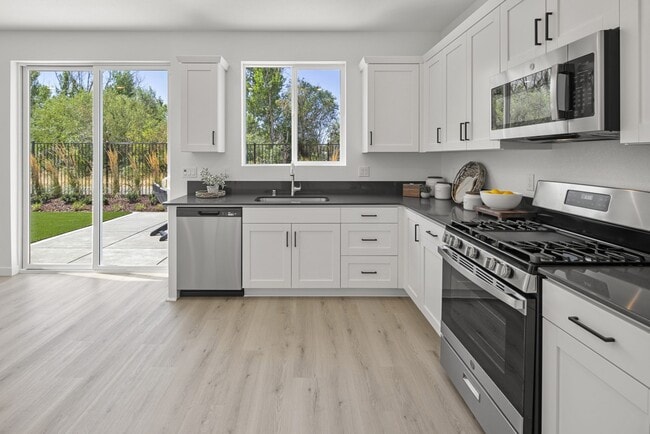
Estimated payment starting at $2,914/month
Highlights
- New Construction
- High Ceiling
- Quartz Countertops
- Primary Bedroom Suite
- Great Room
- 4-minute walk to Galt Community Park
About This Floor Plan
This charming two-story home boasts a seamless fusion of warmth with a modern feel. With three bedrooms and an open-concept layout, this residence offers an inviting space for both relaxation and entertainment. A spacious living area design, illuminated by natural light, effortlessly connects the great room to the kitchen and dining area, creating an ideal environment for gatherings and family bonding. Accented with a pantry and cabinet spaces, the kitchen accommodates plenty of storage. A sliding glass door leads to the backyard, seamlessly blending indoor and outdoor living spaces and allowing for easy access to al fresco dining and relaxation. Upstairs, you'll find the private quarters, including three cozy bedrooms. The primary bedroom is a serene retreat, complete with a spacious layout, plush carpeting, a walk-in closet, and a luxurious ensuite bathroom for added convenience and comfort. With its thoughtful design and modern amenities, this two-story home is the epitome of contemporary living. Experience comfort, style, and functionality all in one place, and make this house your dream home today.
Builder Incentives
$0 Down + Interest Rates from 3.875% for the 1st year*
Sales Office
| Monday |
10:00 AM - 5:00 PM
|
| Tuesday - Wednesday |
Closed
|
| Thursday - Sunday |
10:00 AM - 5:00 PM
|
Home Details
Home Type
- Single Family
Parking
- 2 Car Attached Garage
- Front Facing Garage
Home Design
- New Construction
Interior Spaces
- 1,434 Sq Ft Home
- 2-Story Property
- High Ceiling
- Double Pane Windows
- Great Room
- Luxury Vinyl Plank Tile Flooring
- Smart Thermostat
Kitchen
- Dishwasher
- Stainless Steel Appliances
- Quartz Countertops
- Shaker Cabinets
- Disposal
Bedrooms and Bathrooms
- 3 Bedrooms
- Primary Bedroom Suite
- Walk-In Closet
- Powder Room
- Dual Vanity Sinks in Primary Bathroom
- Private Water Closet
- Bathtub with Shower
- Walk-in Shower
Laundry
- Laundry closet
- Washer and Dryer Hookup
Eco-Friendly Details
- Green Certified Home
- Energy-Efficient Insulation
- Energy-Efficient Hot Water Distribution
Outdoor Features
- Front Porch
Community Details
- Park
- Trails
Map
Move In Ready Homes with this Plan
Other Plans in Parlin Oaks
About the Builder
Frequently Asked Questions
- Parlin Oaks
- 1101 Marichal Way
- Cedar Glen at Summerfield
- Cedar Grove at Summerfield
- Greenwood - The Towns
- The Cottages at Greenwood
- Liberty Ranch - Monument at Liberty Ranch
- Liberty Ranch - Rushmore at Liberty Ranch
- Liberty Ranch - Vernon at Liberty Ranch
- 10657 Simmerhorn Rd
- 695 Spaans Dr
- Elliott Ranch - Willow
- Elliott Ranch - Sage
- 0 Sargent Ave Unit 226016951
- 13146 Cherokee Ln
- Dry Creek Oaks
- 0 B St Unit 226013319
- Fairways Oaks - Cypress
- Fairways Oaks - Ironwood
- 26572 N Lower Sacramento Rd
Ask me questions while you tour the home.
