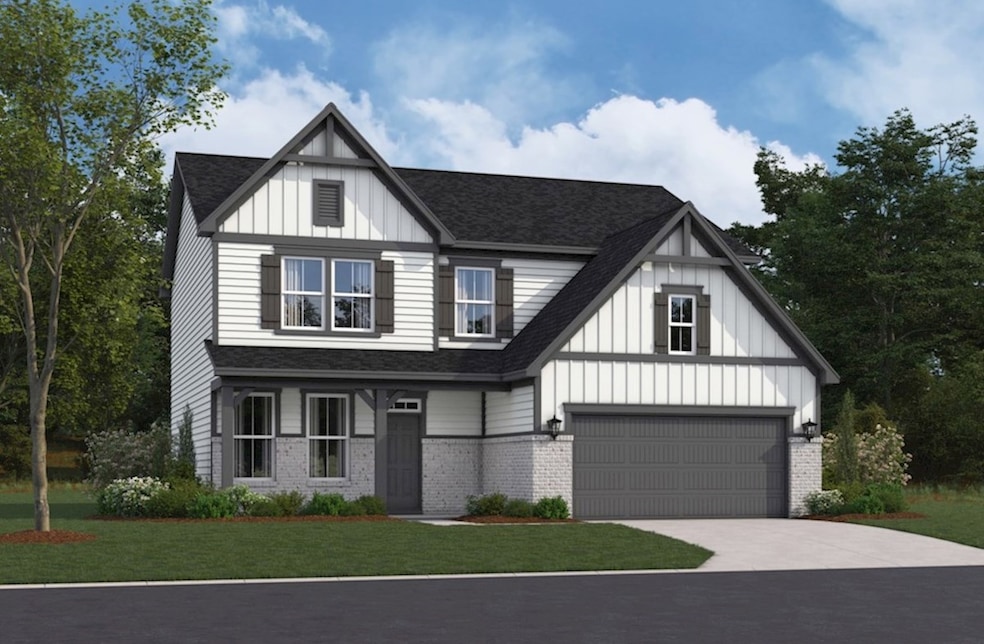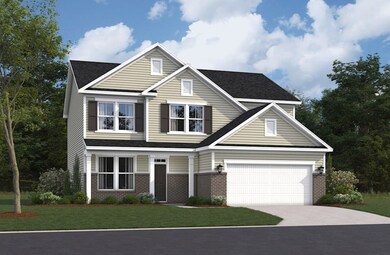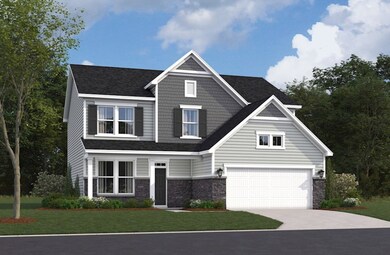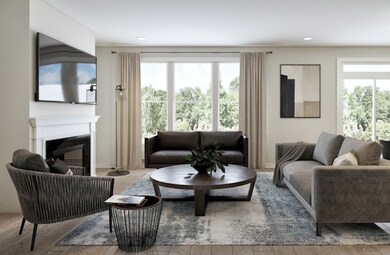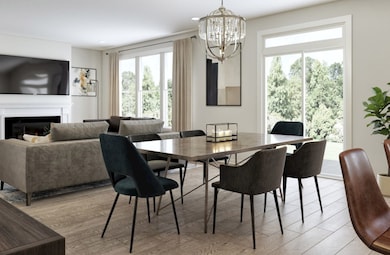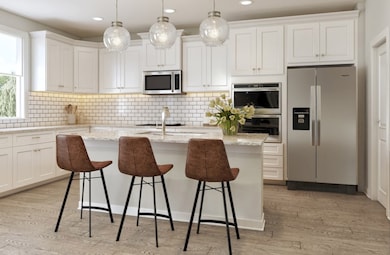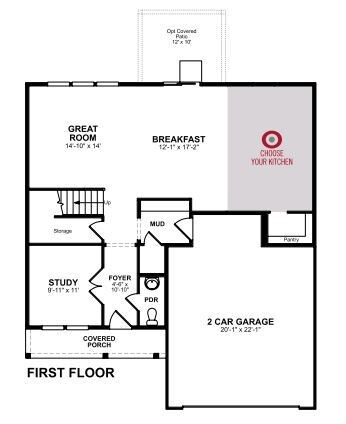
Jefferson Indianapolis, IN 46259
South Franklin NeighborhoodEstimated payment $2,275/month
Total Views
494
3
Beds
2.5
Baths
2,395
Sq Ft
$144
Price per Sq Ft
Highlights
- New Construction
- Pond in Community
- Trails
- Franklin Central High School Rated A-
- Community Playground
About This Home
The Jefferson is a two-story, single-family home that offers a spacious study, beautiful loft, and an optional 4th bedroom. The large walk-in closet in the primary bedroom is perfect for all your storage needs and the open floorplan ensures that there is plenty of room to entertain.
Home Details
Home Type
- Single Family
Parking
- 2 Car Garage
Home Design
- New Construction
- Ready To Build Floorplan
- Jefferson Plan
Interior Spaces
- 2,395 Sq Ft Home
- 2-Story Property
Bedrooms and Bathrooms
- 3 Bedrooms
Community Details
Overview
- Actively Selling
- Built by Beazer Homes
- Crossroads At Southport Subdivision
- Pond in Community
Recreation
- Community Playground
- Trails
Sales Office
- 8721 Leatherwood Court
- Indianapolis, IN 46259
- 317-279-6152
- Builder Spec Website
Office Hours
- Mon: 1pm - 6pm Tues - Sat: 11am - 6pm Sun: 12pm - 6pm
Map
Create a Home Valuation Report for This Property
The Home Valuation Report is an in-depth analysis detailing your home's value as well as a comparison with similar homes in the area
Similar Homes in Indianapolis, IN
Home Values in the Area
Average Home Value in this Area
Property History
| Date | Event | Price | Change | Sq Ft Price |
|---|---|---|---|---|
| 06/02/2025 06/02/25 | For Sale | $343,990 | -- | $144 / Sq Ft |
Nearby Homes
- 8721 Leatherwood Ct
- 8721 Leatherwood Ct
- 8721 Leatherwood Ct
- 8721 Leatherwood Ct
- 7315 Raybourn Ct
- 8721 Leatherwood Ct
- 8818 Tributary Dr
- 7140 Leatherwood Dr
- 8729 Dorill Creek Ln
- 8811 Dorill Creek Ln
- 8701 E Southport Rd
- 7226 Sayers Rd
- 7234 Darley Ln
- 7313 Deerberg Dr
- 7319 Deerberg Dr
- 7338 Deerberg Dr
- 7331 Deerberg Dr
- 7337 Deerberg Dr
- 8531 Aberdeenshire Ct
- 7312 Drum Castle Ct
