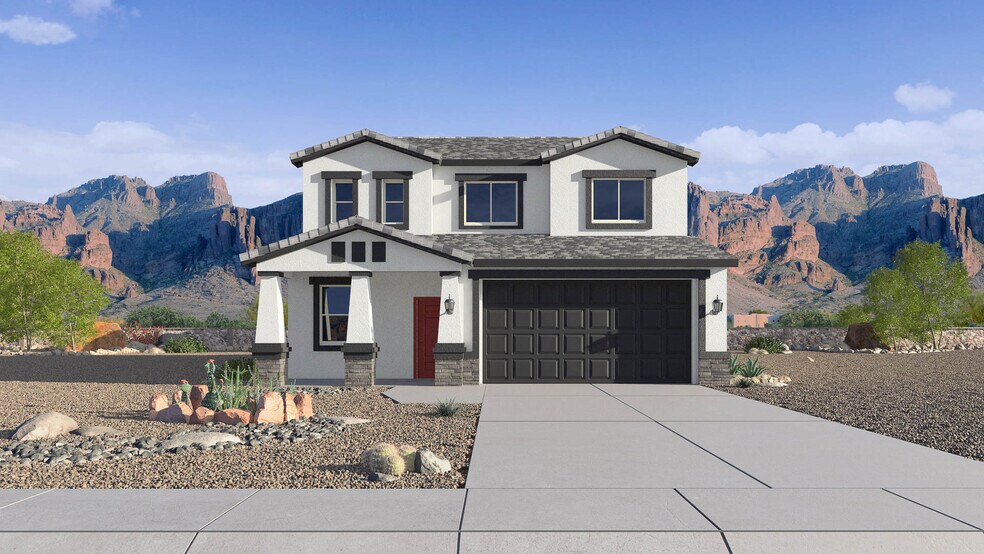
Highlights
- New Construction
- Laundry Room
- Trails
About This Floor Plan
The Crow is a highly sought-after floor plan offering ample space for your family. As you enter through the front porch, you step into a welcoming foyer that passes by the library and courtyard, leading you into the heart of the home. The kitchen features a corner pantry and a kitchen island that overlooks the spacious great room, creating an ideal setup for gatherings and everyday living. Adjacent to the kitchen, the dining room is positioned for convenient access. The great room is highlighted by large sliding glass doors that open onto the covered patio, extending the living space outdoors and offering views of the backyard. The second story of the Crow includes a loft area, with three bedrooms and a bathroom to the left of the loft. To the right of the loft is the owner's suite, which boasts two walk-in closets, its own attached bathroom, and direct access to the laundry room, ensuring both comfort and convenience. Images and 3D tours only represent the Crow plan and may vary from homes as built. Speak to your sales representative for more information.
Sales Office
| Monday |
12:00 PM - 6:00 PM
|
| Tuesday |
10:00 AM - 6:00 PM
|
| Wednesday |
10:00 AM - 6:00 PM
|
| Thursday |
10:00 AM - 6:00 PM
|
| Friday |
10:00 AM - 6:00 PM
|
| Saturday |
10:00 AM - 6:00 PM
|
| Sunday |
12:00 PM - 6:00 PM
|
Home Details
Home Type
- Single Family
Parking
- 2 Car Garage
Home Design
- New Construction
Interior Spaces
- 2-Story Property
- Laundry Room
Bedrooms and Bathrooms
- 4 Bedrooms
Community Details
- Trails
Map
Other Plans in The Ridge at Stone Butte
About the Builder
- The Ridge at Stone Butte
- 22319 N Cave Creek Rd
- Lot 4 N 7th St Unit 4
- 33506 N 5th St
- Verdin - Capstone Collection
- Verdin - Odyssey Collection
- Verdin - Discovery Collection
- Verdin - Summit Collection
- 300 W Quartz Rock Rd Unit 1.33 Acres
- Lot 5 N 7th St Unit 5
- Verdin - Passage Collection
- Saguaro Trails
- 19844 N Cave Creek Rd
- 19847 N Cave Creek Rd
- 19650 N Cave Creek Rd
- 2244 E Behrend Dr
- 19226 N Cave Creek Rd Unit 37
- 101 W Briles Rd
- 3005 E Renee Dr Unit 1,2,3,4,5,6
- 18023 N 21st St Unit 167
