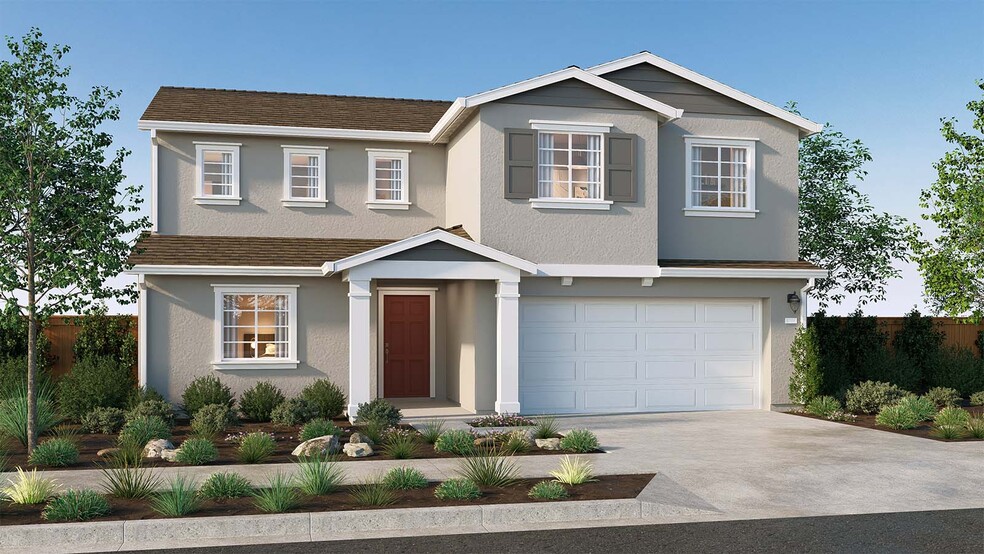
Highlights
- New Construction
- Primary Bedroom Suite
- Bonus Room
- James C. Enochs High School Rated A-
- Farmhouse Style Home
- Great Room
About This Floor Plan
The home of your dreams is waiting for you! Whether you’re downsizing or upsizing, this two-story home lives like a one-story home with the primary suite on the first level. And this home features so much more including four secondary bedrooms, three full baths, a bonus room, and a total of 2,533 approximate square feet of living space. Enter the home and discover a front bedroom with a full bath separate from the rest of the living space. Head down the hall to find an enormous great room next to a dining area and a large kitchen with an oversized eat-in island for extra dining or prep space along with a pantry. Off the great room on the main level, you'll find the primary suite with a large bath, double vanity, private water closet, walk-in closet, and shower. Take the staircase up and you'll wind up in a large bonus room that is great for movie nights, a game room and more. Down the hall, you'll find three secondary bedrooms and a full bath with a double vanity and tub. Near the two-car garage, there is a laundry room and extra storage space under the staircase, making this home complete. Located next to the attached two-car garage, offering extra storage space for hobbies or vehicles.
Sales Office
All tours are by appointment only. Please contact sales office to schedule.
Home Details
Home Type
- Single Family
Parking
- 2 Car Attached Garage
- Front Facing Garage
Home Design
- New Construction
- Farmhouse Style Home
- Spanish Architecture
Interior Spaces
- 2-Story Property
- Great Room
- Dining Room
- Open Floorplan
- Bonus Room
Kitchen
- Breakfast Area or Nook
- Eat-In Kitchen
- Breakfast Bar
- Walk-In Pantry
- Kitchen Island
Bedrooms and Bathrooms
- 5 Bedrooms
- Primary Bedroom Suite
- Walk-In Closet
- Powder Room
- 3 Full Bathrooms
- Double Vanity
- Bathtub with Shower
- Walk-in Shower
Laundry
- Laundry Room
- Laundry on upper level
Utilities
- Central Heating and Cooling System
- High Speed Internet
Additional Features
- Porch
- Lawn
Community Details
Amenities
- Picnic Area
Recreation
- Sport Court
- Community Playground
Map
Other Plans in The Crossings
About the Builder
- The Crossings
- 3840 Sharon Ave
- 4519 Gomes Rd
- 0 Claus Rd Unit 225136410
- 2800 Penhurst
- Hayden at Tivoli
- 880 Root Rd
- Autumnwood - Autumnwood at Tivoli
- Summerfield at Tivoli
- 4200 Roselle Ave
- 0 Bent Rd Unit 222074293
- 0 Bent Rd Unit MC25247930
- 0 Bent Rd Unit 225129765
- Tivoli - Tempo
- Tivoli - Prima
- 5820 Yosemite Blvd
- 1332 Yosemite Blvd
- 0 Yosemite Blvd Unit 25511816
- 0 Yosemite Blvd Unit 225136653
- 5630 Landon Ln
