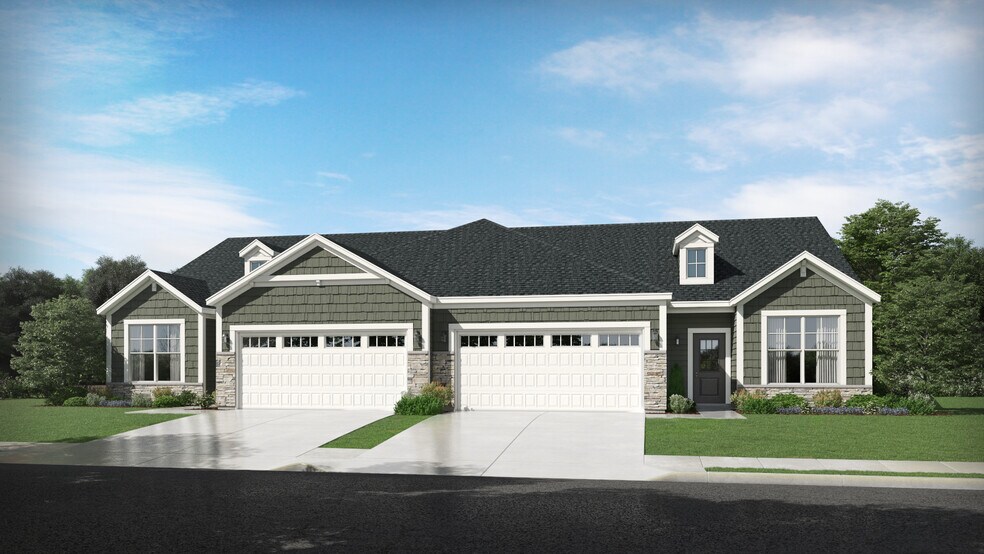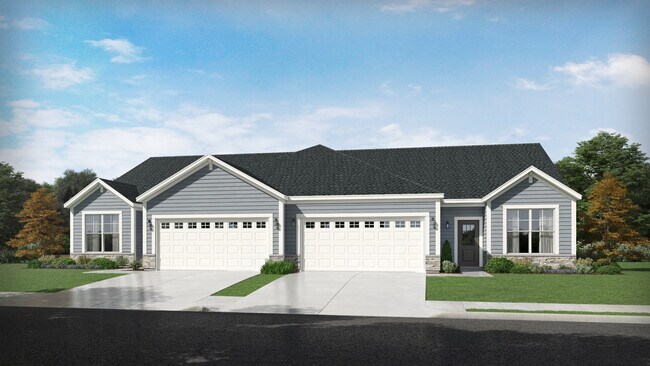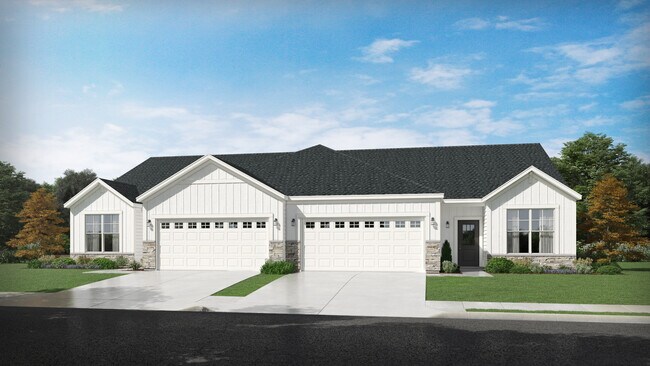
Plainfield, IN 46168
Estimated payment starting at $2,127/month
Highlights
- New Construction
- Primary Bedroom Suite
- Pond in Community
- Cedar Elementary School Rated A
- Clubhouse
- Great Room
About This Floor Plan
Olthof Homes presents the Bryson! This open concept ranch plan offers a standard 2 bedrooms and 2 bathrooms. Open the front door to a sprawling foyer with guest bedroom and flex room spaces and the hall bath centrally located. Head down the hallway to the kitchen, showcasing a pantry, central island, and large breakfast area. Through the kitchen, an owners entrance from your attached garage features space for laundry machines and an entry closet. The large great room has plenty of natural light thanks to three windows and lots of space for seating or entertaining. A private owner's suite lives just off the great room with a large bathroom and walk-in shower, large vanity, and a walk-in closet with an abundance of shelving. You'll love to call the Bryson home!
Sales Office
All tours are by appointment only. Please contact sales office to schedule.
Home Details
Home Type
- Single Family
Lot Details
- Lawn
HOA Fees
- $216 Monthly HOA Fees
Parking
- 2 Car Attached Garage
- Front Facing Garage
Home Design
- New Construction
Interior Spaces
- 1-Story Property
- Great Room
- Flex Room
Kitchen
- Breakfast Area or Nook
- Eat-In Kitchen
- Kitchen Island
Bedrooms and Bathrooms
- 2 Bedrooms
- Primary Bedroom Suite
- Walk-In Closet
- In-Law or Guest Suite
- 1 Full Bathroom
- Primary bathroom on main floor
- Dual Vanity Sinks in Primary Bathroom
- Bathtub with Shower
- Walk-in Shower
Laundry
- Laundry Room
- Laundry on main level
Community Details
Overview
- Pond in Community
Amenities
- Community Gazebo
- Clubhouse
Recreation
- Pickleball Courts
- Community Playground
- Community Pool
- Splash Pad
- Putting Green
- Disc Golf
- Dog Park
- Trails
Map
Move In Ready Homes with this Plan
Other Plans in Bo-Mar Estates - Paired Villas
About the Builder
- Bo-Mar Estates - Townhomes
- Bo-Mar Estates - Single Family Homes
- Bo-Mar Estates - Paired Villas
- 2579 Pearson Pkwy
- Grey Hawk
- Hobbs Station - Hidden Lanes
- 0 E Main St Unit MBR22071066
- Grey Hawk - Grey Hawk Place
- 2695(SE of Jeep Chry E Main St
- 2000 Hawthorne Dr
- 2916 E Main St
- Fairwood
- 2110 S County Road 800 E
- 3001 E Main St
- 980 Andico Rd
- 0 S Avon Ave Unit MBR22032323
- 1381 Turner Trace Place N
- 1914 S State Rd
- 7215 Governors Row
- 7600 Fallsworth Dr


