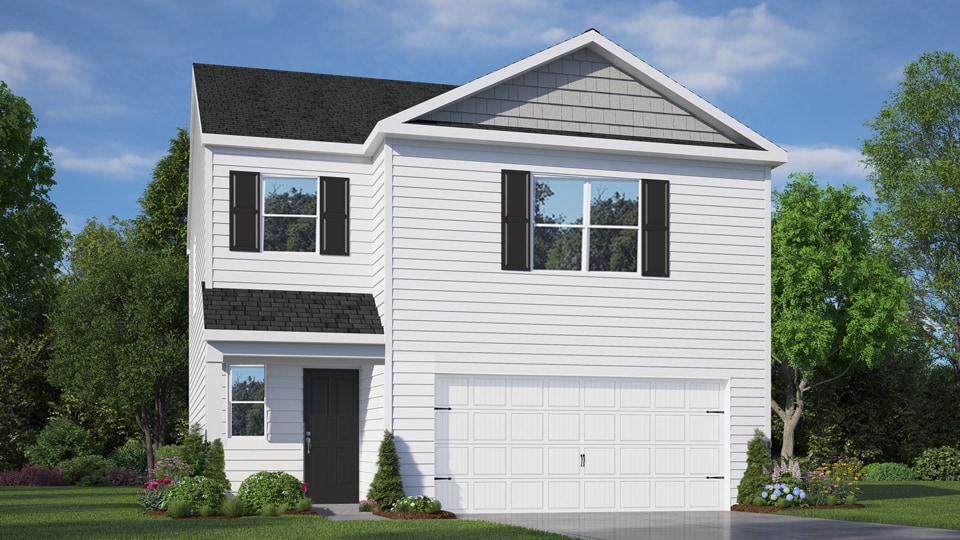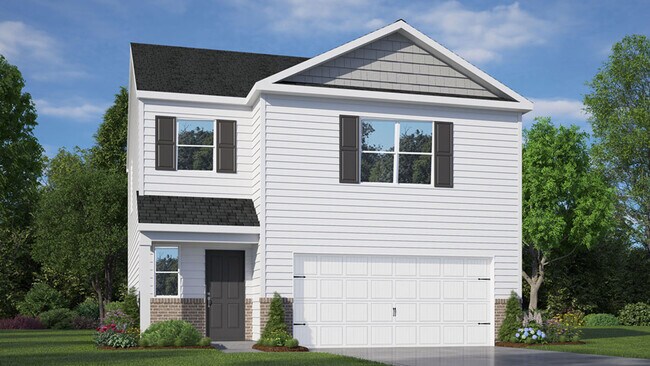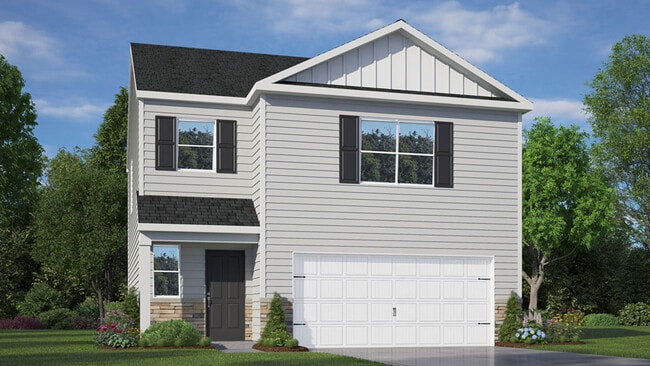
Estimated payment starting at $1,944/month
Highlights
- New Construction
- Lawn
- Walk-In Pantry
- Primary Bedroom Suite
- Breakfast Area or Nook
- 2 Car Attached Garage
About This Floor Plan
Welcome to the Darwin, a contemporary single family home offered at Faircrest, located in Greensboro, NC. This two-story floorplan boasts 3 eye-catching elevations, and features 3 bedrooms, 2.5 bathrooms, 1,749 sq ft. of living space, and a 2-car garage. Upon entering through the front door, you’re greeted by an inviting foyer that leads you pass the staircase and powder room, then into the heart of the home. The open-concept layout encompasses a spacious living room and a well-appointed kitchen that opens to the back patio through the breakfast area. The kitchen is equipped with stainless steel appliances, beautiful granite countertops, functional kitchen island overlooking the living room, and a walk-in pantry. Making your way upstairs, you’ll discover the primary bedroom at the front of the home, which includes a walk-in closet, walk-in shower, dual vanity, and a water closet for ultimate privacy. The second floor also hosts 2 additional bedrooms, each with its own walk-in closet, and soft carpet flooring. Just outside the primary bedroom is the laundry room, next to a full bathroom, completing the second floor. With its thoughtful design, expansive layout, and modern features, the Darwin is the perfect place to call home at Faircrest. Contact us today to schedule your personal tour!
Sales Office
| Monday - Saturday |
10:00 AM - 5:00 PM
|
| Sunday |
1:00 PM - 5:00 PM
|
Home Details
Home Type
- Single Family
Parking
- 2 Car Attached Garage
- Front Facing Garage
Home Design
- New Construction
Interior Spaces
- 1,749 Sq Ft Home
- 2-Story Property
- Ceiling Fan
- Living Room
Kitchen
- Breakfast Area or Nook
- Breakfast Bar
- Walk-In Pantry
- Dishwasher
- Kitchen Island
Bedrooms and Bathrooms
- 3 Bedrooms
- Primary Bedroom Suite
- Walk-In Closet
- Powder Room
- Dual Vanity Sinks in Primary Bathroom
- Private Water Closet
- Bathtub with Shower
- Walk-in Shower
Laundry
- Laundry Room
- Laundry on upper level
Utilities
- Central Heating and Cooling System
- Wi-Fi Available
- Cable TV Available
Additional Features
- Patio
- Lawn
Map
Other Plans in Faircrest
About the Builder
- Faircrest
- Corinth Village
- 1112 Alamance Church Rd
- 3029 Glass Rd
- 1614 Alamance Church Rd
- 1703 Lincoln St
- 1500 Wiley Lewis Rd
- 2533 Nelson Farm Rd
- 1911, 1913 Mcconnell Rd
- 1919,1921 Mcconnell Rd
- 2007 Mcconnell Rd
- 2133 Mcconnell Rd
- 2005 Mcconnell Rd
- 1915 Mcconnell Rd
- 2101 Mcconnell Rd
- 3247 Pine Brook Ln
- 3226 Pine Brook Ln
- 15 Willowside Cir
- 1305 Bridgepoint Rd
- 2131 Everitt St
Ask me questions while you tour the home.


