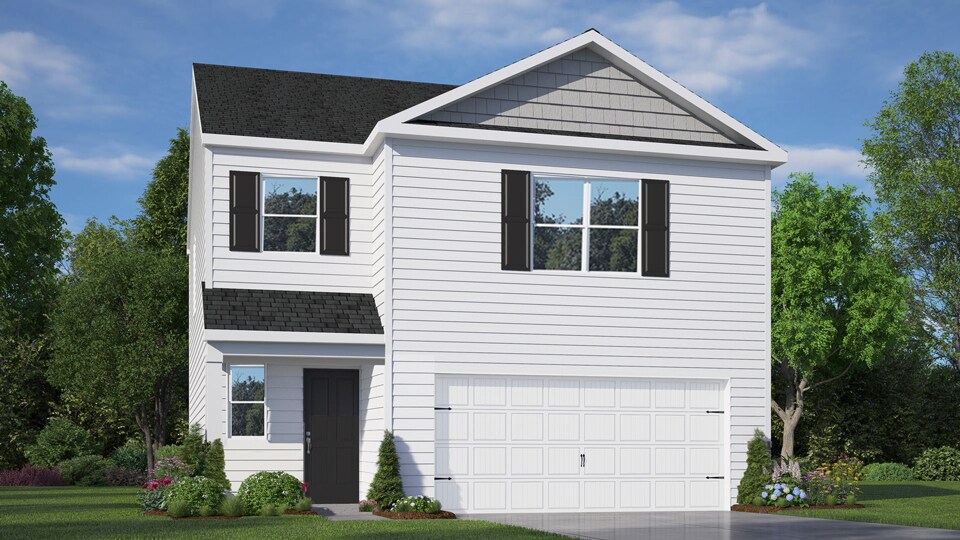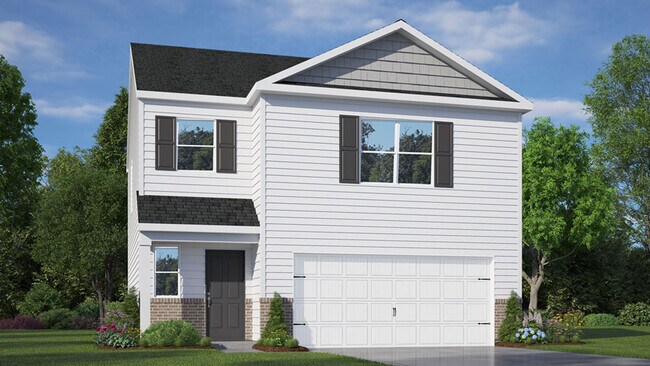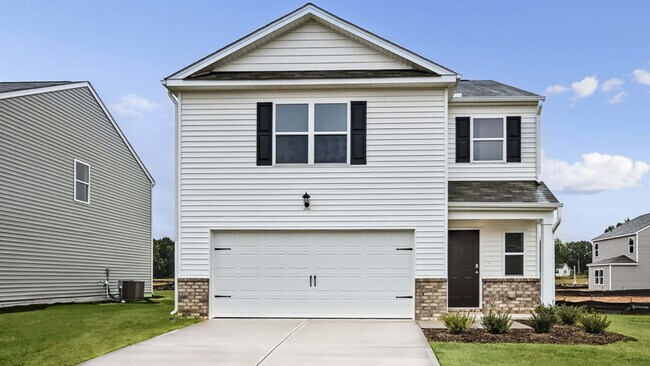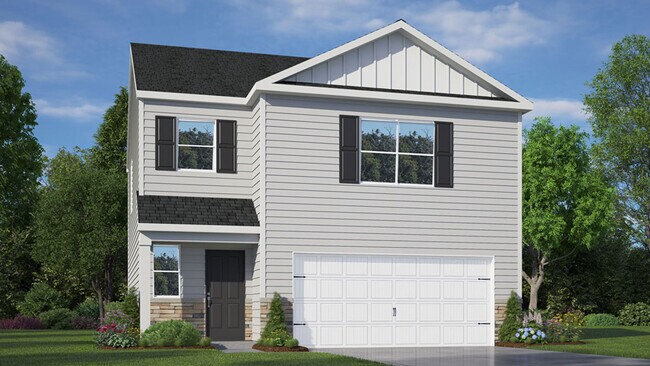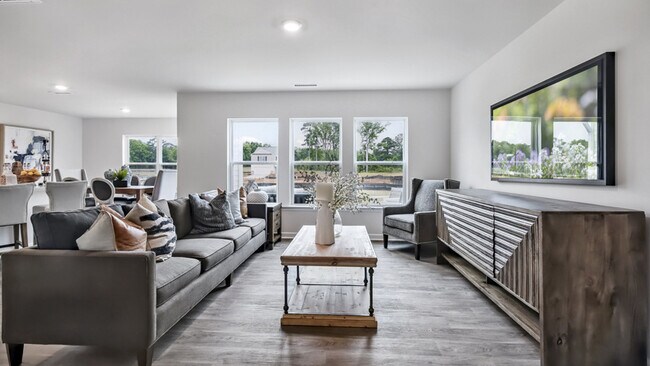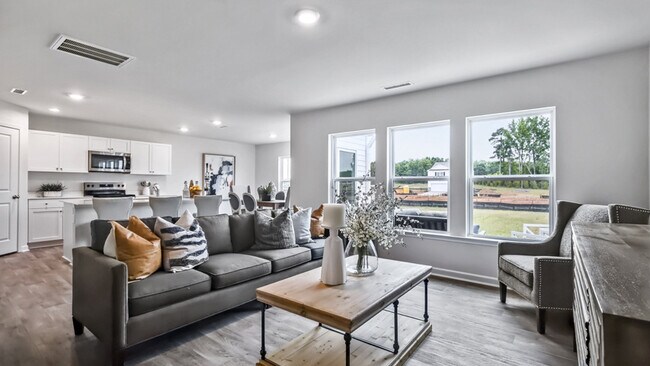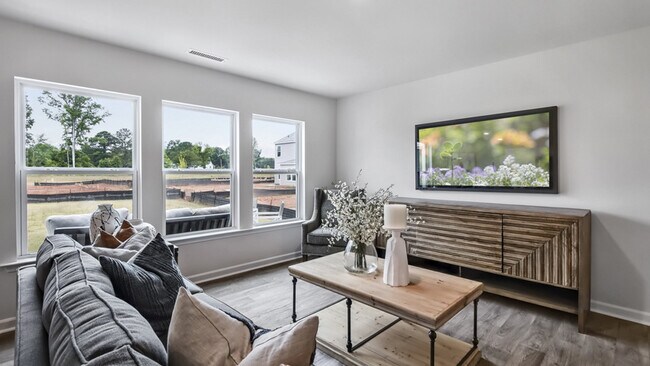
Smithfield, NC 27577
Estimated payment starting at $1,932/month
Highlights
- New Construction
- Primary Bedroom Suite
- Quartz Countertops
- Finished Room Over Garage
- Pond in Community
- Private Yard
About This Floor Plan
Welcome to the Darwin, one of our single family homes offered at Wilson’s Ridge, located in Wilson’s Mills, NC. This two-story floorplan boasts 3 eye-catching elevations, and features 3 bedrooms, 2.5 bathrooms, 1,749 sq ft. of living space, and a 2 car garage. Upon entering through the front door, you’re greeted by an inviting foyer that leads you pass the staircase and powder room, then into the heart of the home. The open-concept layout encompasses a spacious living room and a well-appointed kitchen that opens to the back patio through the breakfast area. The kitchen is equipped with stainless steel appliances, beautiful countertops, a functional kitchen island overlooking the living room, and a walk-in pantry. Making your way upstairs, you’ll discover the primary bedroom at the front of the home, which includes a walk-in closet, walk-in shower, dual vanity, and a water closet for ultimate privacy. The second floor also hosts 2 additional bedrooms, each with its own walk-in closet, and soft carpet flooring. Just outside the primary bedroom is the laundry room, next to a full bathroom, completing the second floor.
Sales Office
| Monday - Thursday |
10:00 AM - 5:00 PM
|
| Friday |
1:00 PM - 5:00 PM
|
| Saturday |
9:00 AM - 5:00 PM
|
| Sunday |
12:00 PM - 5:00 PM
|
Home Details
Home Type
- Single Family
Lot Details
- Private Yard
- Lawn
Parking
- 2 Car Attached Garage
- Finished Room Over Garage
- Front Facing Garage
Home Design
- New Construction
Interior Spaces
- 1,749 Sq Ft Home
- 2-Story Property
- Living Room
- Combination Kitchen and Dining Room
Kitchen
- Breakfast Room
- Eat-In Kitchen
- Walk-In Pantry
- Stainless Steel Appliances
- Kitchen Island
- Quartz Countertops
- Tiled Backsplash
- Shaker Cabinets
Flooring
- Carpet
- Vinyl
Bedrooms and Bathrooms
- 3 Bedrooms
- Primary Bedroom Suite
- Walk-In Closet
- Powder Room
- Dual Vanity Sinks in Primary Bathroom
- Private Water Closet
- Bathtub with Shower
- Walk-in Shower
Laundry
- Laundry Room
- Laundry on upper level
Home Security
- Smart Lights or Controls
- Smart Thermostat
Outdoor Features
- Covered Patio or Porch
Utilities
- Air Conditioning
- Central Heating
- Smart Home Wiring
Community Details
Overview
- No Home Owners Association
- Pond in Community
Amenities
- Community Fire Pit
Recreation
- Community Playground
- Cornhole
- Dog Park
Map
Other Plans in Wilson's Ridge
About the Builder
- Wilson's Ridge
- 00 Swift Creek Rd
- Crescent Mills
- Crescent Mills - Townhomes
- Crescent Mills - Single Family
- 0 Fire Department Rd Unit 751554
- 0 Fire Department Rd Unit 25173580
- 1715 Fire Department Rd
- 532 Southerland Rd
- Finley Landing - Hanover Collection
- 0 Wilsons Mills Rd Unit 10107874
- Lt 13a Wilsons Mills Rd
- 30 Neuse Hollow Ct
- Neuse Ridge
- 109 Peebles Dr
- 102 Neuse Hollow Ct
- Finley Landing - Designer Collection
- 100 Lynn Ln
- 105 Lynn Ln
- 108 Lynn Ln
