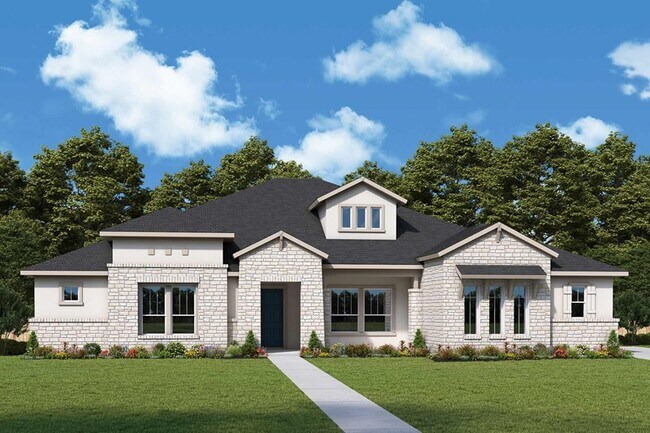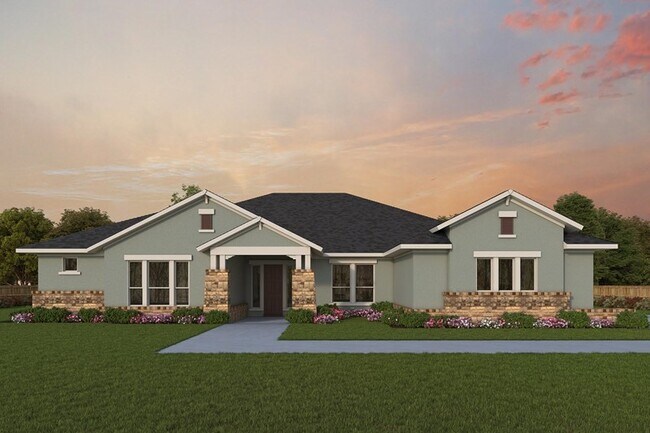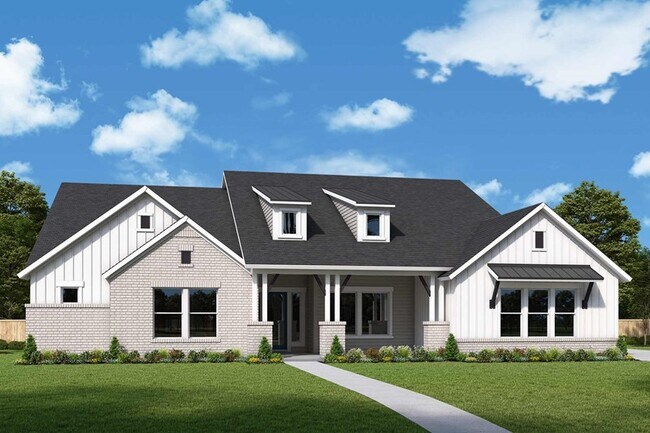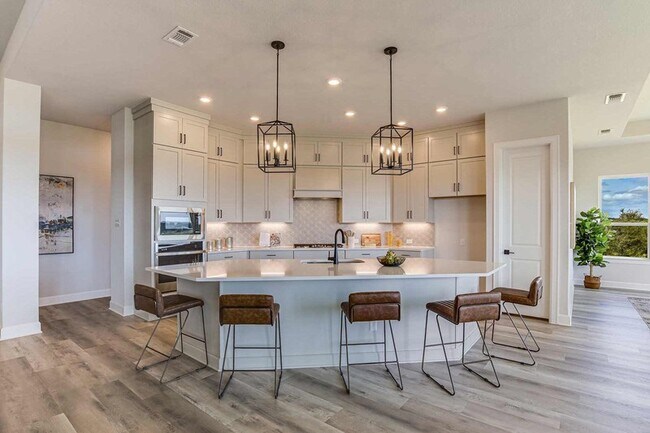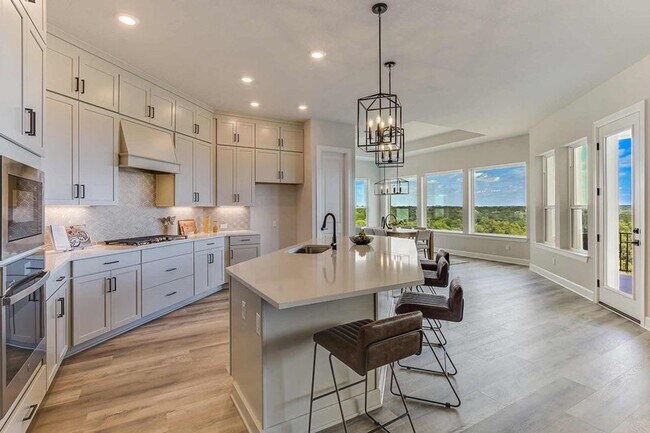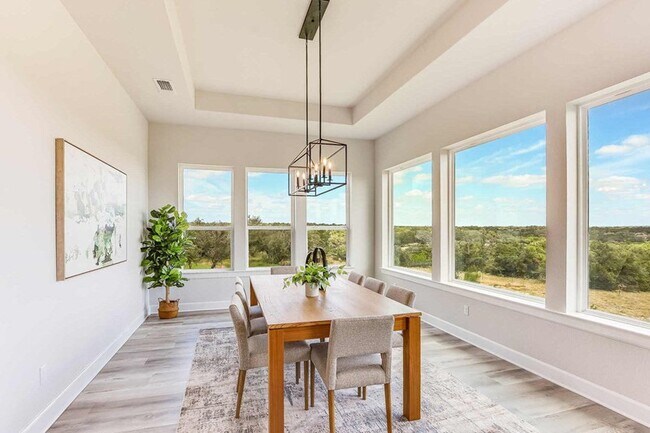
Estimated payment starting at $5,332/month
Highlights
- New Construction
- Primary Bedroom Suite
- Lawn
- Stacy Kaye Danielson Middle School Rated A-
- Views Throughout Community
- Home Office
About This Floor Plan
Splendid style and modern comforts blend with top-quality craftsmanship to create the beautiful Davies floor plan by David Weekley Homes in Leander, Texas. Relax into the evening from the serenity of your covered porch. When you’re not in the mood for the outdoors, enjoy the wide variety of indoor luxuries provided by the open-concept living spaces. The showroom-style kitchen rests at the heart of this home with an oversized pantry and a large island overlooking the sunny gathering spaces. Every bedroom includes a walk-in closet, and the guest suite features a private bathroom. The beautiful Owner’s Retreat comes complete with a glamorous en suite bathroom and a deluxe walk-in closet. Design the specialty room you’ve been dreaming of in the open study. We can’t wait for you to experience Our World-class Customer Service with this gorgeous new home in Leander Estates.
Builder Incentives
Honoring Our Hometown Heroes in Austin | $2,500 Design Center Selections. Offer valid December, 31, 2025 to January, 1, 2027.
Starting Rate as Low as 2.99%*. Offer valid December, 22, 2025 to March, 1, 2026.
Join us for a special open house weekend in communities across Austin. Offer valid February, 6, 2026 to March, 8, 2026.
Sales Office
| Monday - Saturday |
10:00 AM - 6:00 PM
|
| Sunday |
12:00 PM - 6:00 PM
|
Home Details
Home Type
- Single Family
Lot Details
- Minimum 1 Acre Lot
- Lawn
HOA Fees
- $117 Monthly HOA Fees
Parking
- 3 Car Attached Garage
- Side Facing Garage
Taxes
- Community Improvements District Tax
- 2.04% Estimated Total Tax Rate
Home Design
- New Construction
Interior Spaces
- 3,338-4,062 Sq Ft Home
- 1-Story Property
- Formal Entry
- Open Floorplan
- Dining Area
- Home Office
Kitchen
- Walk-In Pantry
- Kitchen Island
Bedrooms and Bathrooms
- 4 Bedrooms
- Primary Bedroom Suite
- Walk-In Closet
- Powder Room
- Primary bathroom on main floor
- Dual Sinks
- Private Water Closet
- Bathtub with Shower
- Walk-in Shower
Laundry
- Laundry Room
- Laundry on upper level
- Washer and Dryer Hookup
Outdoor Features
- Covered Patio or Porch
Utilities
- Air Conditioning
- Heating Available
- High Speed Internet
- Cable TV Available
Community Details
- Views Throughout Community
- Greenbelt
Map
Move In Ready Homes with this Plan
Other Plans in Leander Estates
About the Builder
Frequently Asked Questions
- Leander Estates
- Leander Estates
- Hilltop Ranch
- Hilltop Ranch
- 2361 Council Springs Pass
- 2149 Council Springs Pass
- 2201 Council Springs Pass
- 2381 Council Springs Pass
- 2341 Council Springs Pass
- 2241 Council Springs Pass
- Toll Brothers at Woodland Estates
- 2204 Live Oak Rd
- 16205 Big Oak Cir
- 2201 Whitt Falls Cove
- 3317 Whitt Park Path
- 3212 Whitt Park Path
- 21924 Nameless Rd
- TBD County Road 281
- 1495 County Road 281
- 301 County Road 281
Ask me questions while you tour the home.

