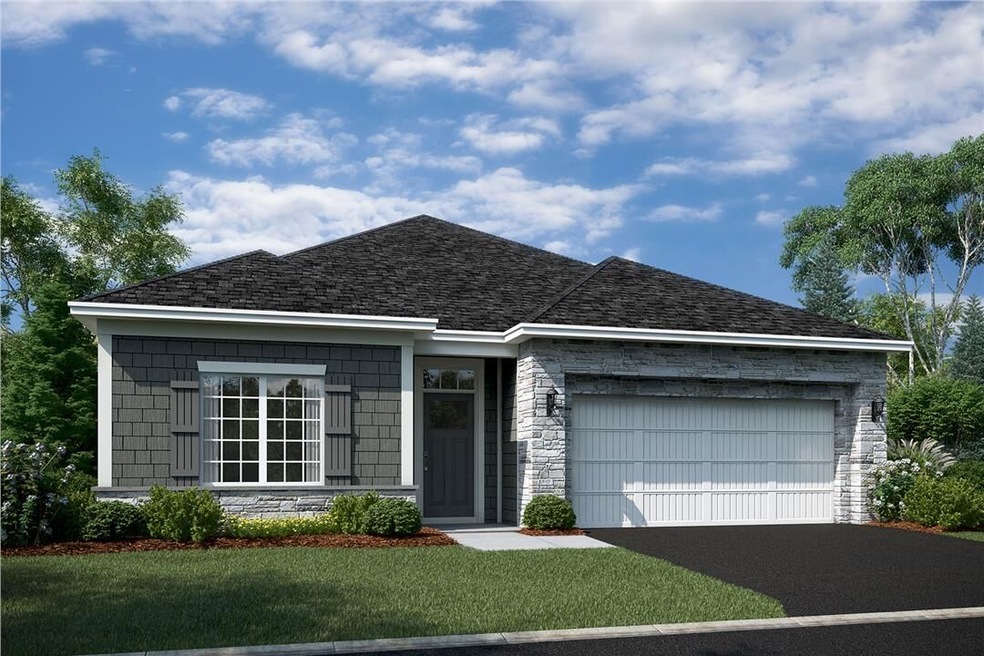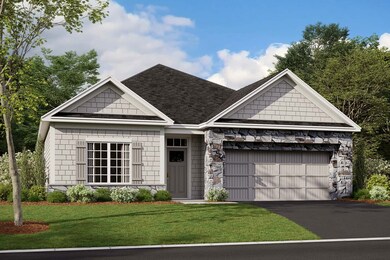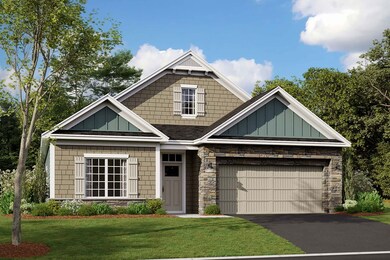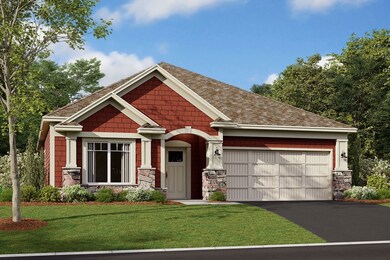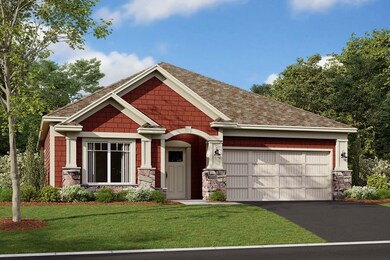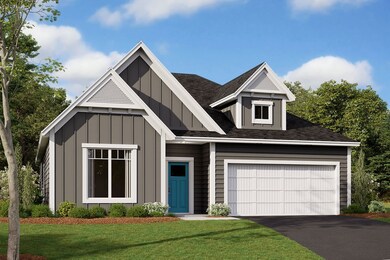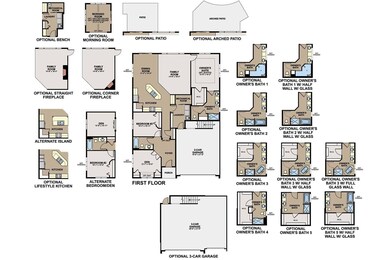
Cedarwood II Maple Grove, MN 55369
Estimated payment $3,280/month
3
Beds
2
Baths
1,742
Sq Ft
$299
Price per Sq Ft
Highlights
- New Construction
- Dayton Elementary School Rated A-
- 1-Story Property
About This Home
Come and see what single-level living is all about! Step inside this Cedarwood II and be instantly greeted with a large open foyer with double doors leading to the den, which features decorative soffits and an optional window seat. Complete with two bedrooms and two bathrooms, this 1,743 square foot home offers plenty of space and even more options to personalize this home to suit your needs.
Home Details
Home Type
- Single Family
Parking
- 2 Car Garage
Home Design
- New Construction
- Ready To Build Floorplan
- Cedarwood Ii Plan
Interior Spaces
- 1,742 Sq Ft Home
- 1-Story Property
Bedrooms and Bathrooms
- 3 Bedrooms
- 2 Full Bathrooms
Community Details
Overview
- Grand Opening
- Built by M/I Homes
- Dcm Farms Subdivision
Sales Office
- 14800 113Th Ave N
- Dayton, MN 55369
- 763-586-7275
- Builder Spec Website
Office Hours
- Mon-Sun 11am-6pm
Map
Create a Home Valuation Report for This Property
The Home Valuation Report is an in-depth analysis detailing your home's value as well as a comparison with similar homes in the area
Similar Homes in the area
Home Values in the Area
Average Home Value in this Area
Purchase History
| Date | Type | Sale Price | Title Company |
|---|---|---|---|
| Warranty Deed | $7,665,000 | Chb Title | |
| Deed | $500 | None Listed On Document | |
| Interfamily Deed Transfer | -- | None Available |
Source: Public Records
Mortgage History
| Date | Status | Loan Amount | Loan Type |
|---|---|---|---|
| Open | $1,175,000 | No Value Available | |
| Open | $13,965,000 | New Conventional |
Source: Public Records
Property History
| Date | Event | Price | Change | Sq Ft Price |
|---|---|---|---|---|
| 06/20/2025 06/20/25 | For Sale | $519,990 | -- | $299 / Sq Ft |
Nearby Homes
- 14800 113th Ave N
- 14800 113th Ave N
- 14800 113th Ave N
- 14800 113th Ave N
- 14800 113th Ave N
- 14800 113th Ave N
- 14800 113th Ave N
- 14800 113th Ave N
- 14800 113th Ave N
- 14540 112th Ave N
- 11325 Ithaca Ln N
- 14546 111th Ave N
- 14526 111th Ave N
- 15710 112th Ave N
- 15474 112th Ave N
- 15690 112th Ave N
- 15524 112th Ave N
- 15494 112th Ave N
- 15504 112th Ave N
- 11290 Niagara Ln N
