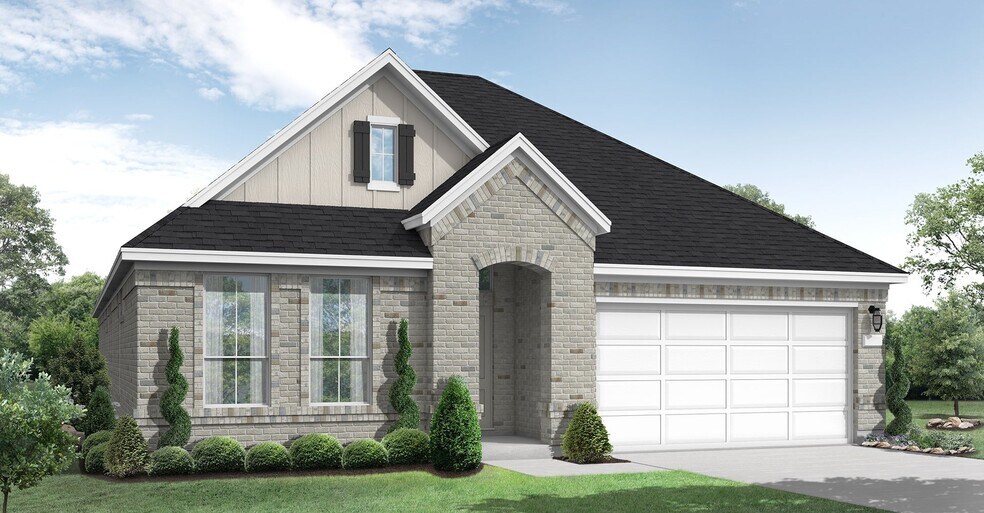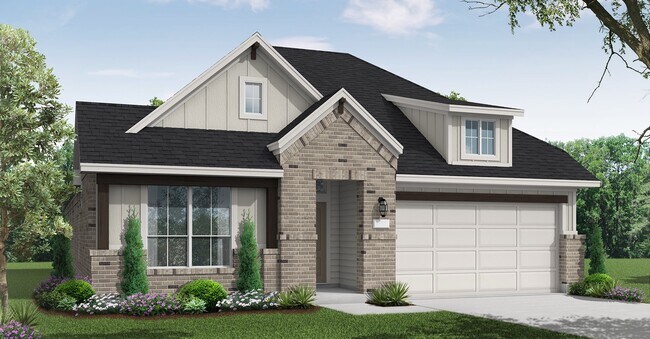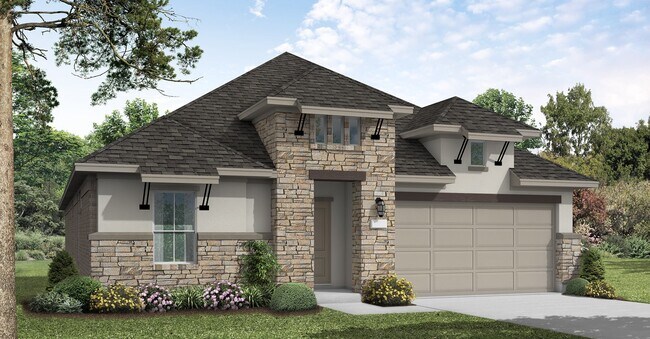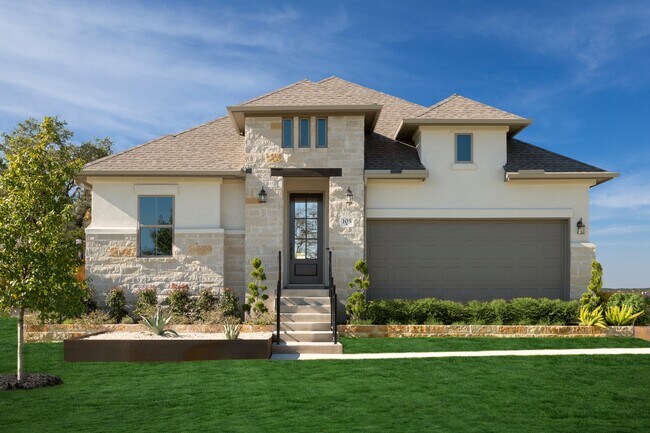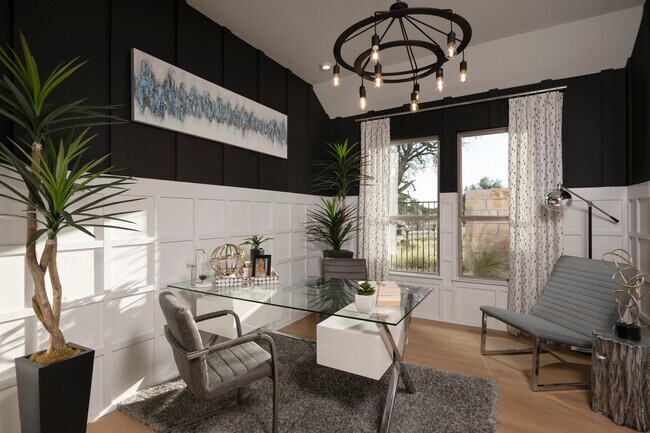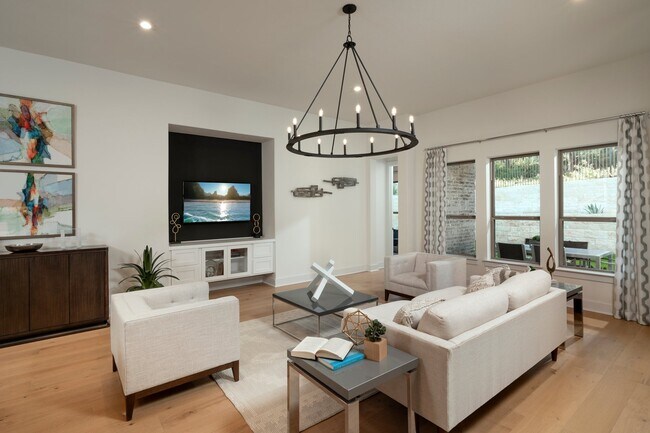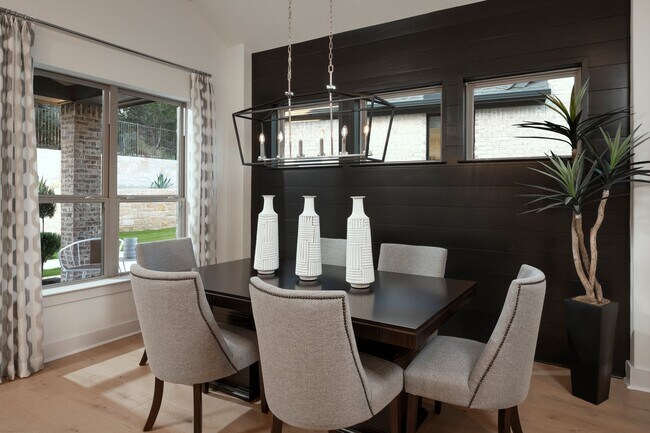
Georgetown, TX 78628
Estimated payment starting at $3,555/month
Highlights
- Golf Course Community
- New Construction
- Clubhouse
- Fitness Center
- Primary Bedroom Suite
- Views Throughout Community
About This Floor Plan
The Denison floorplan is a thoughtfully crafted one-story home that perfectly balances comfort and functionality. With four bedrooms and three bathrooms, this design is ideal for families seeking spacious living areas while enjoying the convenience of single-level living. The open-concept layout seamlessly connects the kitchen, dining, and family room, creating a warm and inviting space for both everyday life and entertaining.The primary suite is a true retreat, offering a private, tranquil space with a luxurious bathroom and a walk-in closet designed to meet your storage needs. The three additional bedrooms are positioned to maximize privacy and versatility, making them perfect for family, guests, or home office use. A two-car garage enhances practicality, providing ample space for vehicles and storage while maintaining the home's aesthetic appeal.Designed to suit modern lifestyles, the Denison floorplan emphasizes flexibility and ease, making it the perfect choice for those who value stylish and functional living in a one-story design. This home is a perfect setting for creating cherished memories for years to come.
Builder Incentives
Your perfect match is waiting – pick the savings that fit your future and find your dream home today!
Sales Office
| Monday - Thursday |
10:00 AM - 6:00 PM
|
| Friday |
12:00 PM - 6:00 PM
|
| Saturday |
10:00 AM - 6:00 PM
|
| Sunday |
12:00 PM - 6:00 PM
|
Home Details
Home Type
- Single Family
HOA Fees
- $93 Monthly HOA Fees
Parking
- 2 Car Attached Garage
- Front Facing Garage
Home Design
- New Construction
Interior Spaces
- 2,381 Sq Ft Home
- 1-Story Property
- Mud Room
- Open Floorplan
- Dining Area
- Home Office
Kitchen
- Walk-In Pantry
- Kitchen Island
Bedrooms and Bathrooms
- 4 Bedrooms
- Primary Bedroom Suite
- Walk-In Closet
- 3 Full Bathrooms
- Primary bathroom on main floor
- Split Vanities
- Private Water Closet
- Bathtub with Shower
- Walk-in Shower
Laundry
- Laundry Room
- Laundry on main level
Outdoor Features
- Covered Patio or Porch
Community Details
Overview
- Views Throughout Community
- Pond in Community
- Greenbelt
Amenities
- Community Gazebo
- Community Fire Pit
- Community Barbecue Grill
- Clubhouse
- Community Center
- Amenity Center
- Planned Social Activities
Recreation
- Golf Course Community
- Community Basketball Court
- Pickleball Courts
- Sport Court
- Community Playground
- Fitness Center
- Community Pool
- Splash Pad
- Park
- Event Lawn
- Trails
Map
Other Plans in West Bend - Wolf Ranch West Bend 51'
About the Builder
- West Bend - Wolf Ranch West Bend 46'
- West Bend - Wolf Ranch West Bend 51'
- West Bend - Wolf Ranch: 51ft. lots
- West Bend - Wolf Ranch 71' Estates
- West Bend - Wolf Ranch West Bend - 70'
- West Bend - Wolf Ranch
- West Bend - Wolf Ranch West Bend - 60'
- Heights at San Gabriel - Presidential
- Riverview
- 5900 Whisper Creek Dr Unit 413
- Heights at San Gabriel
- Riverstone
- Riverstone
- South Fork - Wolf Ranch South Fork
- South Fork - Wolf Ranch: 46ft. lots
- West Bend - Wolf Ranch South Fork
- 140 Oakridge Rd
- Crescent Bluff - Freedom Series
- Crescent Bluff
- 1125 Sunset Dr
Ask me questions while you tour the home.
