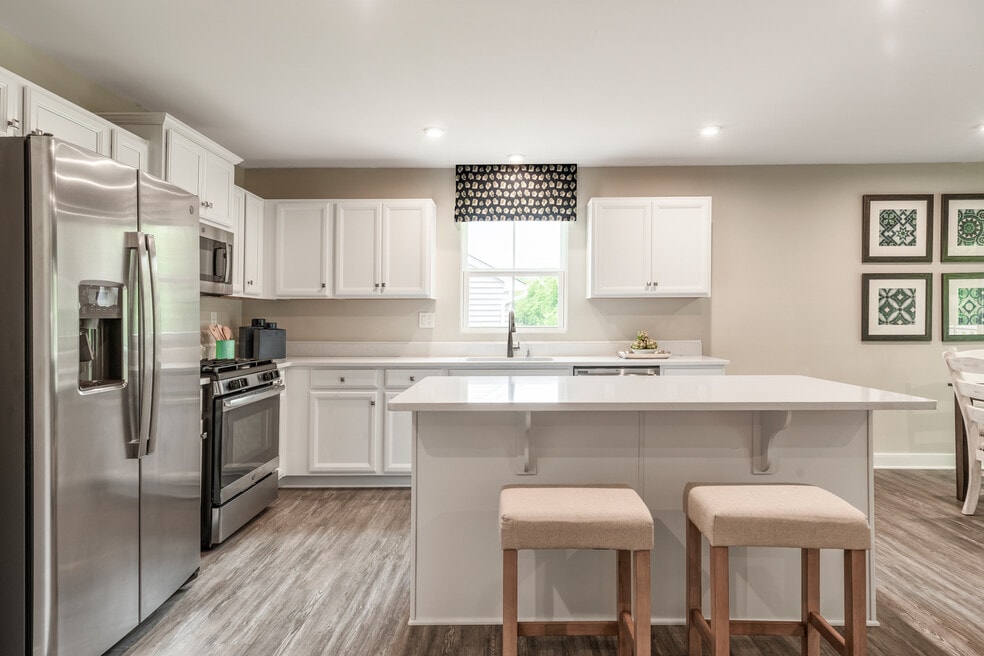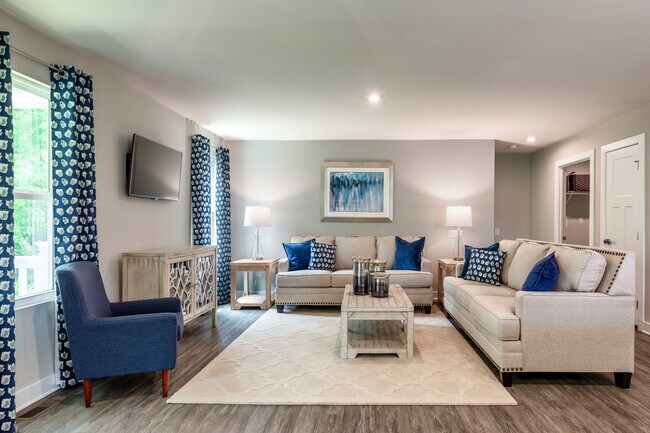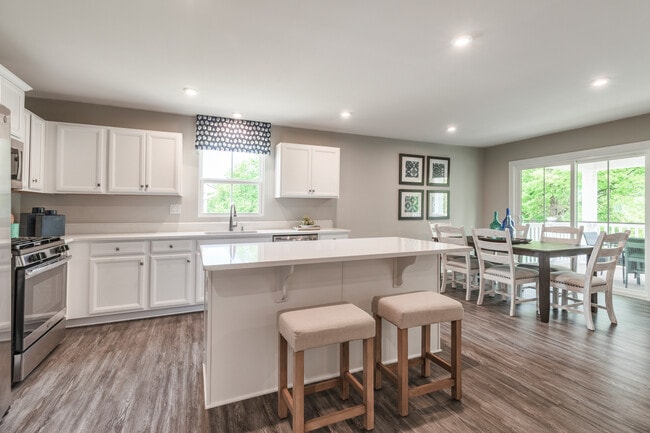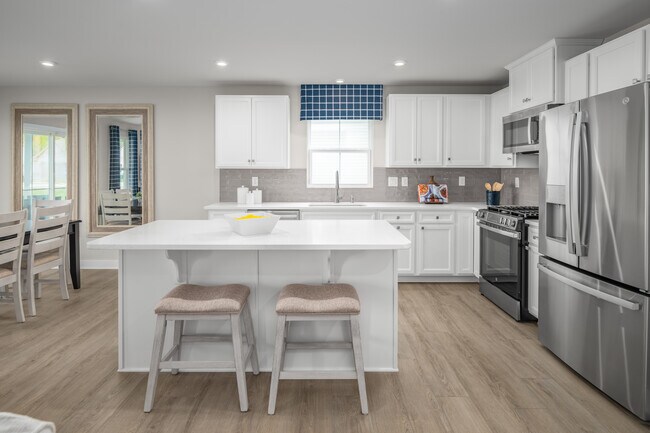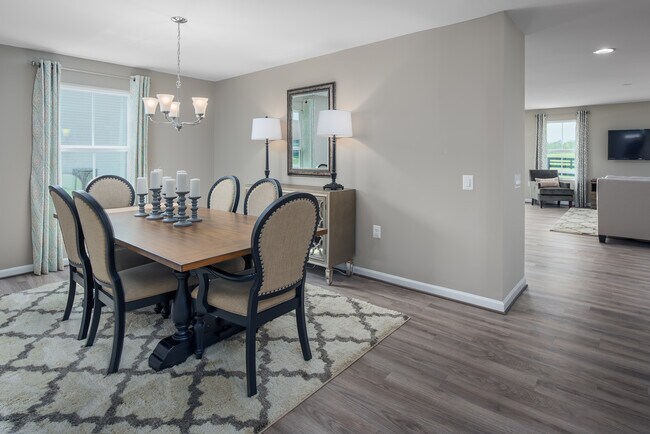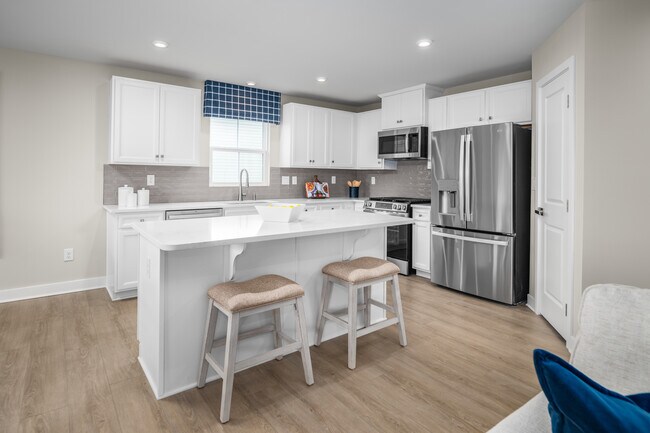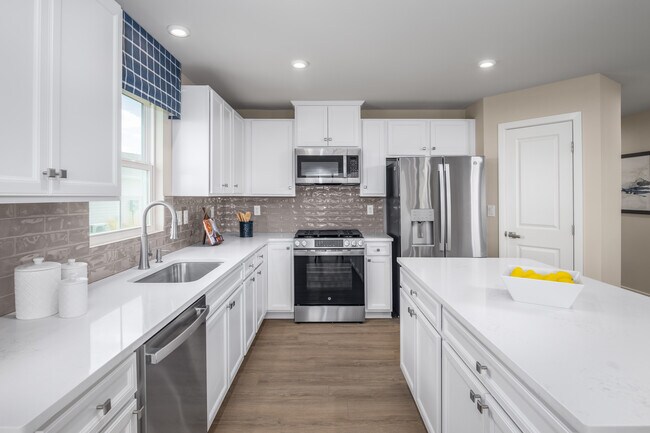
Estimated payment starting at $1,804/month
Highlights
- New Construction
- High Ceiling
- 2 Car Attached Garage
- Primary Bedroom Suite
- Great Room
- Eat-In Kitchen
About This Floor Plan
Welcome home to the Dominica Spring at Timbergate, the only new homes just minutes to Columbus with low-maintenance living on a golf course. Enjoy stunning golf course views from every back yard. A new home, built just for you, with features and style that reflect the way you live – because you get to pick them. The Dominica Spring is the right fit for a classic, grand lifestyle. Walking in through the foyer or 2-car garage places you inside this open, airy floor plan. The stunning great room flows seamlessly into the gourmet kitchen with island and dinette. 2 spacious guest bedrooms and a full bath provide comfort for family and guests. Inside your lavish owner's suite, you'll be wowed by the oversized walk-in closet and double vanity bath. You'll love your outdoors space as well! Enjoy a cocktail or time spent with loved ones on your optional rear covered porch and take in the stunning views of the Timbergate Golf Course. Choose a basement homesite and finish it for a additional living space, a 4th bedroom or more storage space! The Dominica Spring is simply undeniable. Schedule a visit today!
Sales Office
| Monday |
1:00 PM - 6:00 PM
|
| Tuesday - Wednesday | Appointment Only |
| Thursday - Friday |
11:00 AM - 6:00 PM
|
| Saturday |
12:00 PM - 6:00 PM
|
| Sunday |
12:00 PM - 5:00 PM
|
Home Details
Home Type
- Single Family
Parking
- 2 Car Attached Garage
- Front Facing Garage
Home Design
- New Construction
Interior Spaces
- 1-Story Property
- High Ceiling
- Great Room
- Dining Room
- Basement
Kitchen
- Eat-In Kitchen
- Breakfast Bar
- Kitchen Island
Bedrooms and Bathrooms
- 3 Bedrooms
- Primary Bedroom Suite
- Walk-In Closet
- 2 Full Bathrooms
- Primary bathroom on main floor
- Double Vanity
- Bathtub with Shower
- Walk-in Shower
Laundry
- Laundry Room
- Laundry on main level
Utilities
- Central Heating and Cooling System
- High Speed Internet
- Cable TV Available
Map
Other Plans in Timbergate Ranches
About the Builder
- Timbergate Ranches
- 1130 Constitution Dr
- 955 Independence Dr
- 953 Independence Dr
- 7221 U S 31 S
- Lot 5 S Auburn Hills Dr
- E 500 S
- 4363 E State Road 252
- 0 River Rd
- 7843 Georgetown Rd
- Abbey - Commons
- 7793 S Howard Prince Dr
- 3751 Sycamore Bend Way N
- 3792 Taylor Ct
- 3736 Sycamore Bend Way S
- 3717 Sycamore Bend Way S
- 3676 Sycamore Bend Way S
- 0 Nineveh Rd Unit MBR22058469
- Sutter Place - Arrival Series
- Sutter Place - Arbor Series
