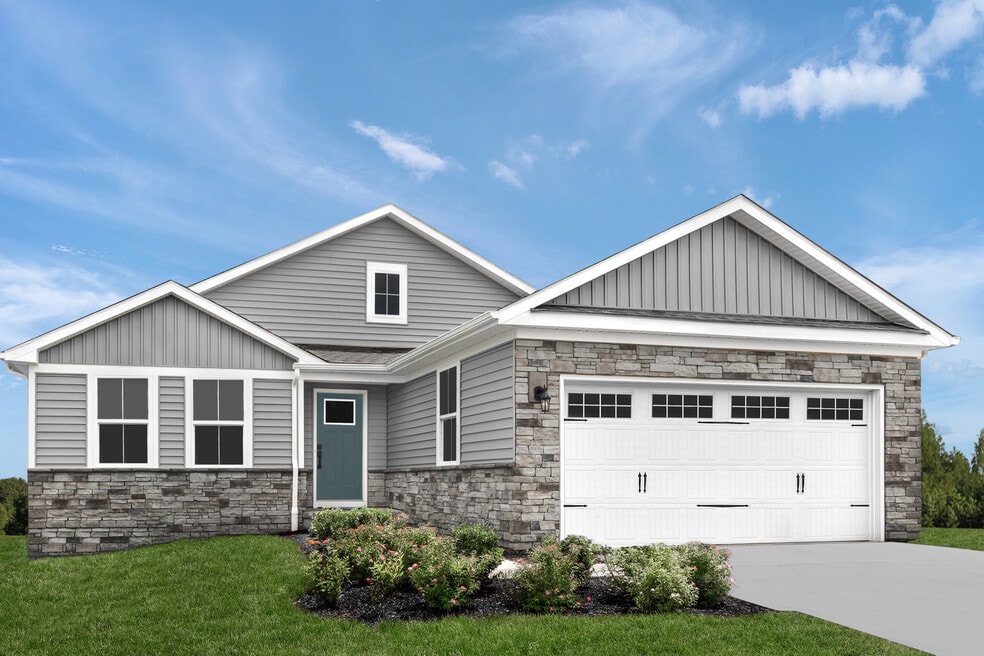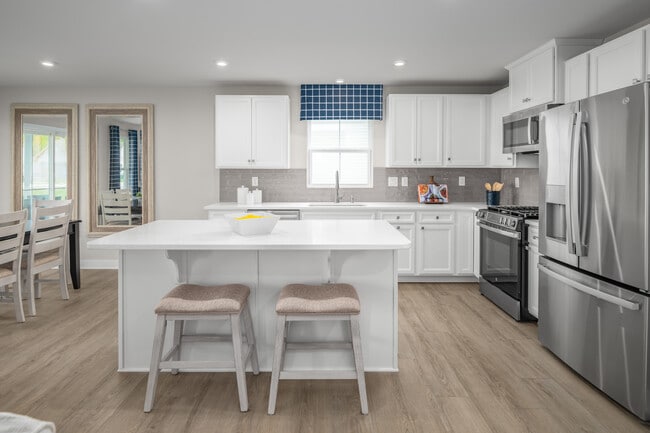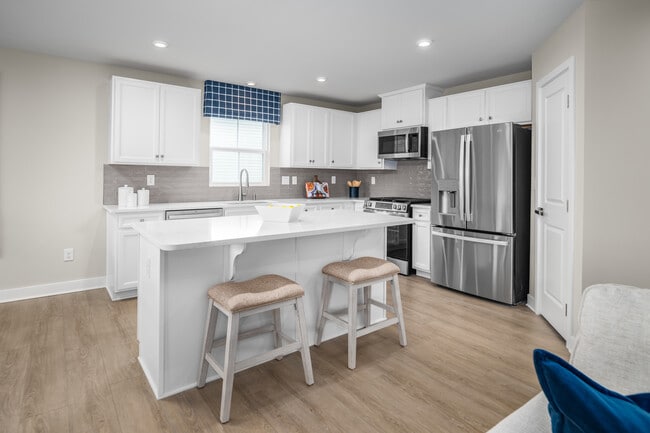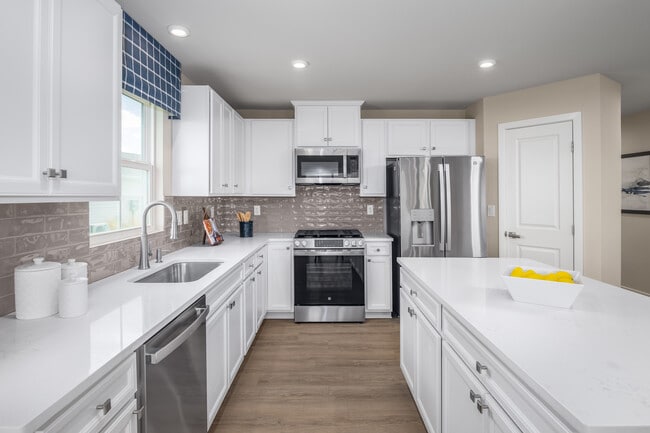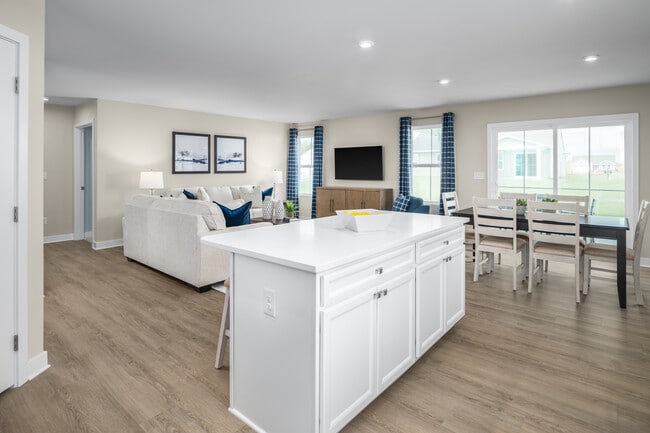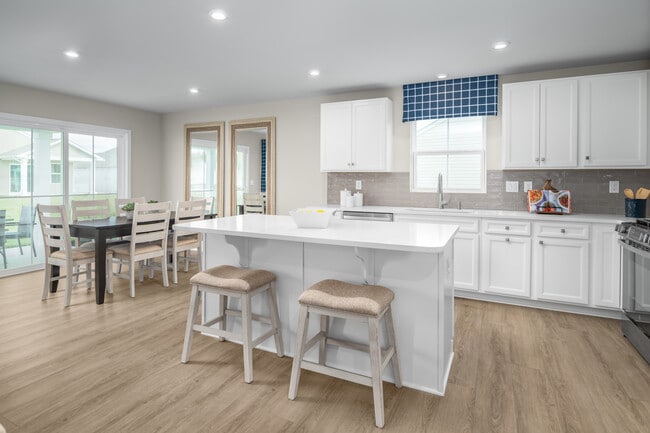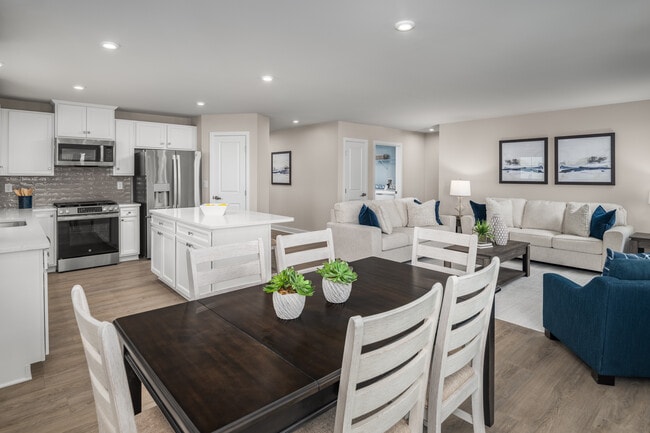
Estimated payment starting at $2,194/month
Highlights
- New Construction
- Great Room
- 2 Car Attached Garage
- Primary Bedroom Suite
- Walk-In Pantry
- Double Vanity
About This Floor Plan
Welcome home to the Dominica Spring with full basement & up to 4 bedrooms at Timbergate Ranches, the only new homes just minutes to Columbus with low-maintenance living on a golf course with stunning golf course views from every back yard. The Dominica Spring with full basement is the right fit for a classic, grand lifestyle. Walking in through the foyer or 2-car garage places you inside this open, airy floor plan. The stunning great room flows seamlessly into the gourmet kitchen with island and dinette. 2 spacious bedrooms and a full bath provide comfort for family and guests. Inside your lavish owner's suite, you'll be wowed by the oversized walk-in closet and double vanity bath. As the season's turn and you're ready to display your most nostalgic seasonal decor, skip running to the storage unit and digging for what you need. Instead, just head down to the basement, where all of your precious keepsakes are stored. The Dominica Spring is simply undeniable.
Sales Office
| Monday |
12:00 PM - 6:00 PM
|
| Tuesday | Appointment Only |
| Wednesday | Appointment Only |
| Thursday | Appointment Only |
| Friday |
11:00 AM - 6:00 PM
|
| Saturday |
12:00 PM - 6:00 PM
|
| Sunday |
12:00 PM - 5:00 PM
|
Home Details
Home Type
- Single Family
Parking
- 2 Car Attached Garage
- Front Facing Garage
Home Design
- New Construction
Interior Spaces
- 1-Story Property
- Great Room
- Combination Kitchen and Dining Room
- Basement
Kitchen
- Breakfast Bar
- Walk-In Pantry
- Kitchen Island
Bedrooms and Bathrooms
- 3 Bedrooms
- Primary Bedroom Suite
- Walk-In Closet
- 2 Full Bathrooms
- Double Vanity
- Bathtub with Shower
- Walk-in Shower
Laundry
- Laundry Room
- Laundry on main level
- Washer and Dryer Hookup
Additional Features
- Optional Finished Basement
- Central Heating and Cooling System
Map
Other Plans in Timbergate Ranches
About the Builder
- Timbergate Ranches
- 1130 Constitution Dr
- 953 Independence Dr
- 7221 U S 31 S
- Lot 5 S Auburn Hills Dr
- 4363 E State Road 252
- 0 River Rd
- 5224 N Vance St
- 7843 Georgetown Rd
- Abbey - Commons
- 7793 S Howard Prince Dr
- 3751 Sycamore Bend Way N
- 3792 Taylor Ct
- 3736 Sycamore Bend Way S
- 3717 Sycamore Bend Way S
- 3676 Sycamore Bend Way S
- 0 NINEVEH RD Nineveh Rd S
- 0 Nineveh Rd Unit MBR22058469
- Sutter Place - Arbor Series
- Sutter Place - Arrival Series
