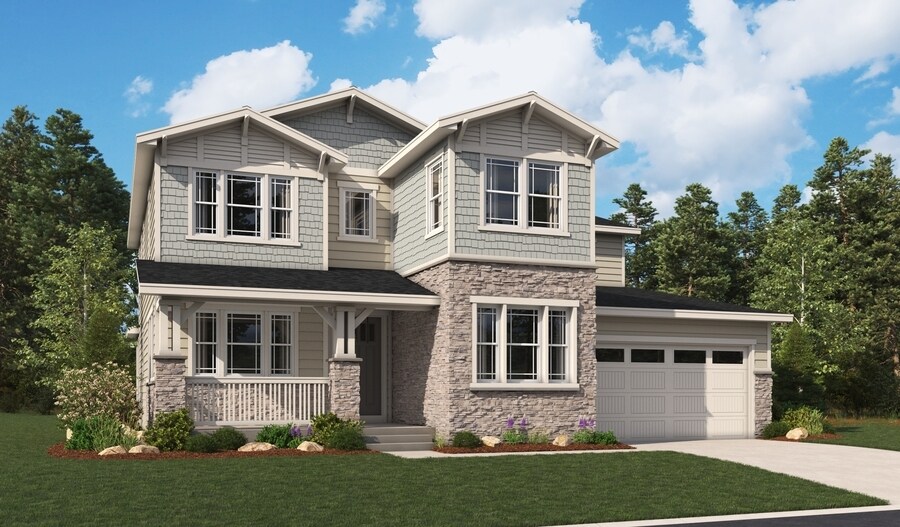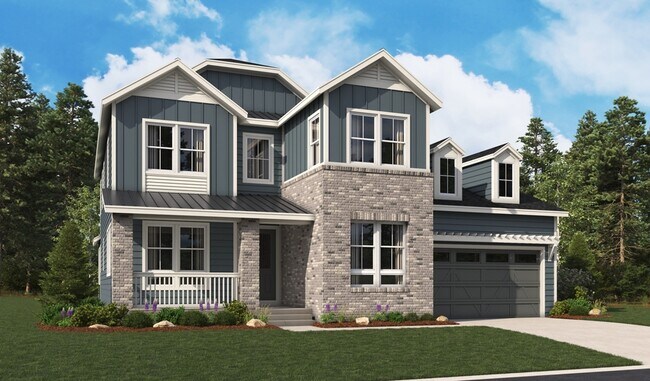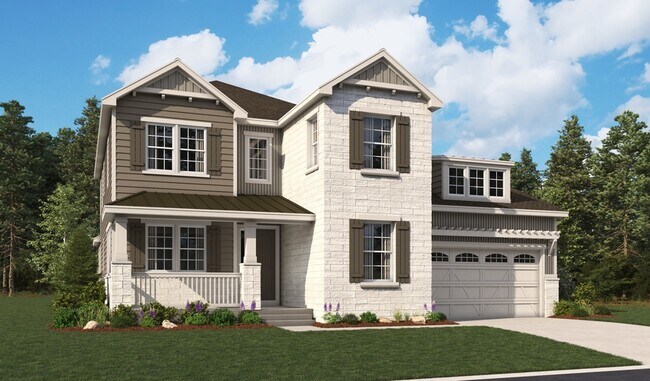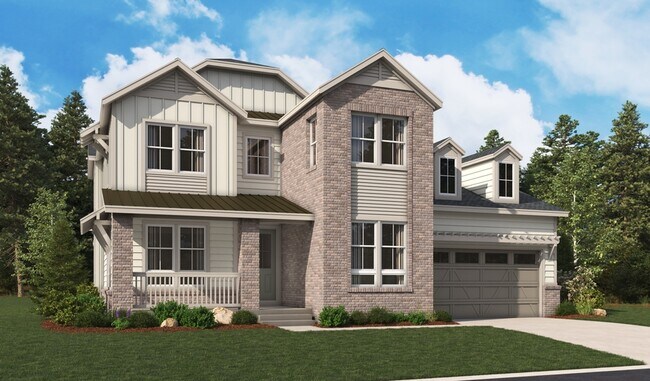
Littleton, CO 80125
Estimated payment starting at $6,230/month
Highlights
- Golf Course Community
- New Construction
- Floor-to-Ceiling Windows
- Coyote Creek Elementary School Rated A-
- Primary Bedroom Suite
- Mountain View
About This Floor Plan
The stunning Durango plan is an entertainer's dream! A formal dining room and convenient bedroom and bath are located just off the entry. The main floor also showcases an impressive great room, a gourmet kitchen with an expansive island, and a serene sunroom overlooking a spacious covered patio. Upstairs, you'll find an airy loft and four additional bedrooms, including a luxurious primary suite with two walk-in closets and a deluxe bath. The Durango may also be built with a finished basement featuring a bedroom, a full bath and an immense rec room. Designer-curated finishes are included!
Builder Incentives
based on 2.999% [5.127% APR].
& pick your way to save on select homes!
See this week's hot homes!
Sales Office
| Monday - Thursday |
9:00 AM - 5:00 PM
|
| Friday |
11:00 AM - 5:00 PM
|
| Saturday - Sunday |
9:00 AM - 5:00 PM
|
Home Details
Home Type
- Single Family
Parking
- 3 Car Attached Garage
- Front Facing Garage
- Tandem Garage
Home Design
- New Construction
Interior Spaces
- 2-Story Property
- Floor-to-Ceiling Windows
- Mud Room
- Formal Entry
- Great Room
- Dining Room
- Loft
- Sun or Florida Room
- Mountain
- Unfinished Basement
Kitchen
- Walk-In Pantry
- Butlers Pantry
- Kitchen Island
Bedrooms and Bathrooms
- 5 Bedrooms
- Primary Bedroom Suite
- Walk-In Closet
- Powder Room
- Secondary Bathroom Double Sinks
- Dual Vanity Sinks in Primary Bathroom
- Private Water Closet
- Bathtub with Shower
- Walk-in Shower
Laundry
- Laundry Room
- Laundry on upper level
Additional Features
- Covered Patio or Porch
- Landscaped
Community Details
Overview
- Community Lake
- Throughout Community
- Greenbelt
Amenities
- Restaurant
- Clubhouse
- Community Center
- Planned Social Activities
Recreation
- Golf Course Community
- Community Basketball Court
- Community Playground
- Lap or Exercise Community Pool
- Park
- Trails
Map
Move In Ready Homes with this Plan
Other Plans in Ascent Village at Sterling Ranch - Peakview at Ascent Village
About the Builder
- Ascent Village at Sterling Ranch - The Villas Collection at Sterling Ranch
- 7392 Watercress Dr
- Ascent Village at Sterling Ranch - Duet at Sterling Ranch
- 8613 Yellowcress St
- 7054 Watercress Dr
- 8973 Yellowcress St
- Trumark Homes at Sterling Ranch - Harmony at Sterling Ranch
- Ascent Village at Sterling Ranch - Harmony at Sterling Ranch
- Ascent Village at Sterling Ranch - Town Collection
- 8935 Whiteclover St
- 8779 Whiteclover St
- Ascent Village at Sterling Ranch - Sterling Ranch - The Skyline Collection
- Ascent Village at Sterling Ranch - Sterling Ranch - The Parkside Collection
- 7400 Watercress Dr
- 8672 Whiteclover St
- 8702 Whiteclover St
- 8735 Whiteclover St
- Ascent Village at Sterling Ranch - Sierra at Ascent Village
- 7205 Yellowcress St
- 8421 Butte Creek St




