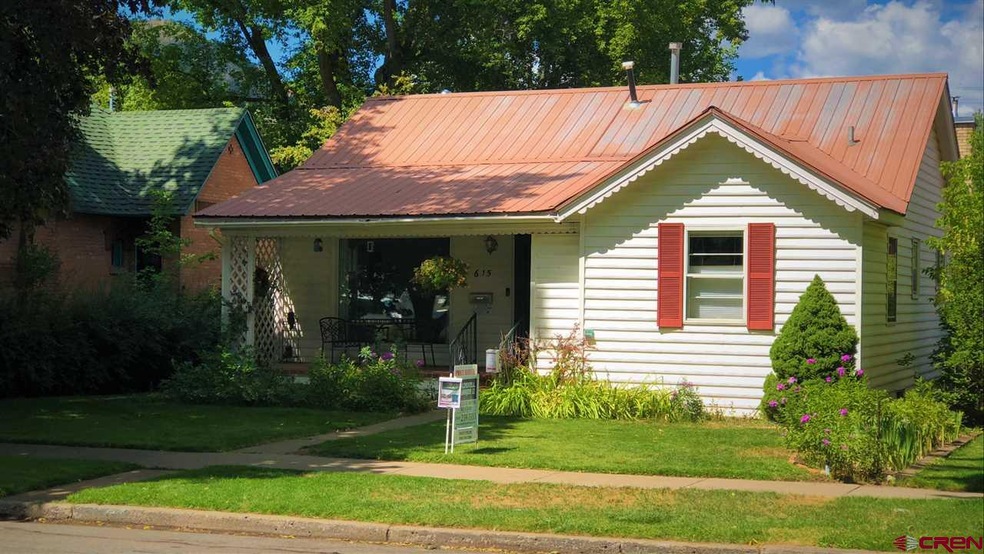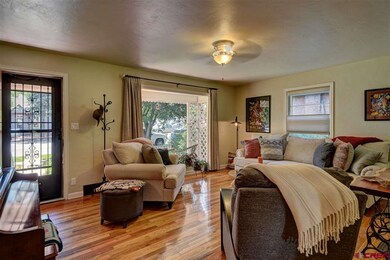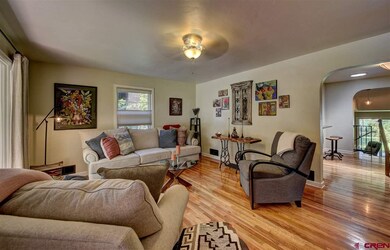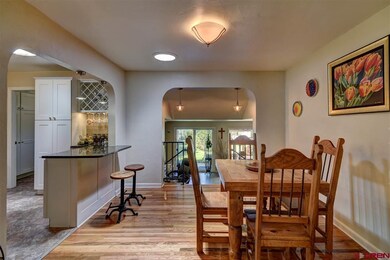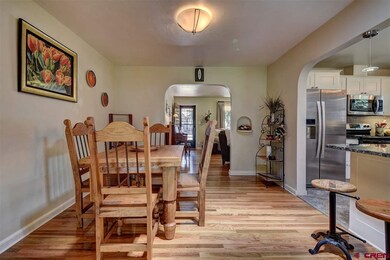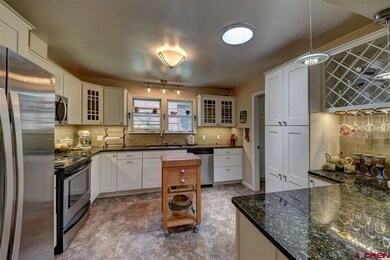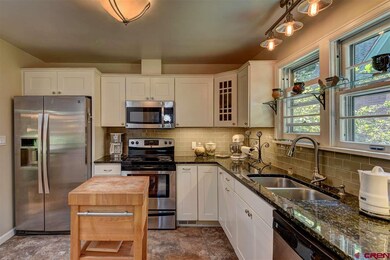
E E 6th Ave Durango, CO 81301
So Co NeighborhoodHighlights
- Den with Fireplace
- Ranch Style House
- Granite Countertops
- Park Elementary School Rated A-
- Bamboo Flooring
- Covered patio or porch
About This Home
As of February 2020Come see this beautifully remodeled and classic charm in this wonderful bright and sunny 3-bedroom, 2-bathroom home. LOCATION is unbeatable, just steps from downtown on Durango’s historic avenues. Residing on a 7500 SF double lot makes this property eligible for an “Accessory Dwelling” Unit. Check with City Planning for details. The welcoming landscaping leads up the steps to a covered front porch, inviting you to sit and relax while enjoying the downtown atmosphere! The big, bright windows that frame the entire home are accented by several custom arched openings and entryways. LIVING ROOM: Entering from the old-fashioned front porch, you’ll find the living & dining area along with the original re-finished hardwood flooring.Follow the hardwood flooring around the corner where you will find your master bedroom and guest bedroom or office served by a full bath in the hallway. You will appreciate the craftsmanship of the custom made archways and barn doors found in the guest bedroom. KITCHEN UPDATED: The kitchen is open to the dining room and has been completely updated with all new cabinets, Kenmore Stainless Steel Appliances, Granite Counter Tops, vinyl flooring, built-in bar, roll out drawers, lighting fixtures, under cabinet lighting and Kitchen Bar Dining. FAMILY ROOM: The new custom archway, iron railings, and handcrafted steps lead you into the perfect place to relax and enjoy time with family. The new bamboo flooring throughout with accented wood walls, and a custom built library with new barn doors, create the perfect warm and cozy atmosphere. The large garden facing window creates an amazing view of almost 70 years of love and hard work. A new Quadra Fire pellet stove insert with a floor to ceiling stone face keeps the house comfortable in the winter. DOWNSTAIRS: Guest bedroom with new vinyl flooring, recessed LED lighting, guest bathroom and tons of additional built-In storage and further upgrades. This also has the potential to be a separate living area or mother-in-law quarters. BACKYARD LANDSCAPING: The large backyard features mature landscaping that includes a myriad of rose bushes, that were purchased all over Colorado, Raspberry’s, Peaches and a vegetable garden that fills the backyard offering the perfect set up for family summertime BBQ’s! The backyard will bloom almost all year around and has been featured on many garden tours. The covered patio extends across the back of the house where you can enjoy hosting your guest or find relief from the warmer summer days. GARAGE: There is a one car detached garage adjacent to the alley with additional options to add more parking. Helping to round out the perfect move-in ready downtown home is a myriad of upgrades, custom craftsmanship, and new electric services. This home is a must see for buyers wanting the downtown Durango lifestyle!
Last Agent to Sell the Property
Dave Fields
Coldwell Banker Distinctive Properties Listed on: 06/28/2018
Home Details
Home Type
- Single Family
Est. Annual Taxes
- $1,254
Year Built
- Built in 1949
Lot Details
- Chain Link Fence
- Landscaped
- Sprinkler System
Parking
- 1 Car Detached Garage
Home Design
- Ranch Style House
- Concrete Foundation
- Metal Roof
- Vinyl Siding
- Stick Built Home
Interior Spaces
- 2,091 Sq Ft Home
- Ceiling Fan
- Window Treatments
- Formal Dining Room
- Den with Fireplace
- Finished Basement
Kitchen
- Breakfast Bar
- Oven or Range
- Microwave
- Dishwasher
- Granite Countertops
- Disposal
Flooring
- Bamboo
- Wood
- Vinyl
Bedrooms and Bathrooms
- 3 Bedrooms
Laundry
- Dryer
- Washer
Outdoor Features
- Covered patio or porch
- Shed
Schools
- Park K-5 Elementary School
- Escalante 6-8 Middle School
- Durango 9-12 High School
Utilities
- Forced Air Heating System
- Pellet Stove burns compressed wood to generate heat
- Vented Exhaust Fan
- Heating System Uses Natural Gas
- Gas Water Heater
- Internet Available
Listing and Financial Details
- Assessor Parcel Number 566529305013
Similar Homes in Durango, CO
Home Values in the Area
Average Home Value in this Area
Property History
| Date | Event | Price | Change | Sq Ft Price |
|---|---|---|---|---|
| 02/26/2020 02/26/20 | Sold | $325,000 | 0.0% | $210 / Sq Ft |
| 01/01/2020 01/01/20 | Off Market | $325,000 | -- | -- |
| 12/30/2019 12/30/19 | Pending | -- | -- | -- |
| 12/02/2019 12/02/19 | Price Changed | $349,000 | -2.8% | $226 / Sq Ft |
| 11/21/2019 11/21/19 | Price Changed | $359,000 | -5.3% | $233 / Sq Ft |
| 11/12/2019 11/12/19 | Price Changed | $379,000 | +8.9% | $245 / Sq Ft |
| 10/29/2019 10/29/19 | Sold | $348,000 | -10.5% | $415 / Sq Ft |
| 10/21/2019 10/21/19 | Price Changed | $389,000 | -33.5% | $252 / Sq Ft |
| 10/18/2019 10/18/19 | Sold | $585,000 | +46.6% | $296 / Sq Ft |
| 10/15/2019 10/15/19 | For Sale | $399,000 | -31.8% | $258 / Sq Ft |
| 09/14/2019 09/14/19 | Pending | -- | -- | -- |
| 08/27/2019 08/27/19 | Pending | -- | -- | -- |
| 08/26/2019 08/26/19 | For Sale | $585,000 | +56.0% | $296 / Sq Ft |
| 08/19/2019 08/19/19 | Price Changed | $375,000 | -9.0% | $447 / Sq Ft |
| 06/24/2019 06/24/19 | Price Changed | $412,000 | +24.7% | $491 / Sq Ft |
| 05/17/2019 05/17/19 | Sold | $330,500 | -3.6% | $467 / Sq Ft |
| 04/26/2019 04/26/19 | Pending | -- | -- | -- |
| 03/18/2019 03/18/19 | Price Changed | $343,000 | -18.1% | $484 / Sq Ft |
| 02/25/2019 02/25/19 | For Sale | $419,000 | +20.4% | $499 / Sq Ft |
| 11/28/2018 11/28/18 | For Sale | $348,000 | -45.8% | $492 / Sq Ft |
| 10/26/2018 10/26/18 | Sold | $642,000 | -2.6% | $307 / Sq Ft |
| 09/20/2018 09/20/18 | Pending | -- | -- | -- |
| 08/25/2018 08/25/18 | Price Changed | $659,000 | -4.4% | $315 / Sq Ft |
| 08/03/2018 08/03/18 | Price Changed | $689,000 | -0.9% | $330 / Sq Ft |
| 06/28/2018 06/28/18 | For Sale | $695,000 | +9.4% | $332 / Sq Ft |
| 12/29/2017 12/29/17 | Sold | $635,000 | +43.2% | $287 / Sq Ft |
| 12/22/2017 12/22/17 | Sold | $443,500 | -1.4% | $294 / Sq Ft |
| 11/20/2017 11/20/17 | Pending | -- | -- | -- |
| 11/15/2017 11/15/17 | Pending | -- | -- | -- |
| 11/13/2017 11/13/17 | For Sale | $450,000 | -34.7% | $298 / Sq Ft |
| 11/08/2017 11/08/17 | For Sale | $689,000 | 0.0% | $312 / Sq Ft |
| 11/01/2017 11/01/17 | Pending | -- | -- | -- |
| 10/04/2017 10/04/17 | Price Changed | $689,000 | -23.4% | $312 / Sq Ft |
| 09/19/2017 09/19/17 | Sold | $900,000 | +29.4% | $347 / Sq Ft |
| 09/13/2017 09/13/17 | For Sale | $695,500 | +63.6% | $315 / Sq Ft |
| 08/30/2017 08/30/17 | Sold | $425,000 | 0.0% | $386 / Sq Ft |
| 08/27/2017 08/27/17 | For Sale | $425,000 | -54.1% | $386 / Sq Ft |
| 08/21/2017 08/21/17 | Pending | -- | -- | -- |
| 08/07/2017 08/07/17 | Price Changed | $925,000 | -2.6% | $357 / Sq Ft |
| 07/26/2017 07/26/17 | Pending | -- | -- | -- |
| 06/23/2017 06/23/17 | For Sale | $949,500 | +103.3% | $367 / Sq Ft |
| 05/19/2017 05/19/17 | Sold | $467,000 | +0.5% | $344 / Sq Ft |
| 04/05/2017 04/05/17 | Pending | -- | -- | -- |
| 04/03/2017 04/03/17 | For Sale | $464,500 | +10.1% | $343 / Sq Ft |
| 02/01/2017 02/01/17 | Sold | $422,000 | -6.0% | $276 / Sq Ft |
| 12/19/2016 12/19/16 | Pending | -- | -- | -- |
| 09/26/2016 09/26/16 | For Sale | $449,000 | -18.3% | $294 / Sq Ft |
| 09/02/2016 09/02/16 | Sold | $549,500 | +29.3% | $412 / Sq Ft |
| 06/17/2016 06/17/16 | Pending | -- | -- | -- |
| 06/13/2016 06/13/16 | Sold | $425,000 | -22.7% | $214 / Sq Ft |
| 06/05/2016 06/05/16 | For Sale | $549,500 | +5.7% | $412 / Sq Ft |
| 05/26/2016 05/26/16 | Sold | $520,000 | -3.7% | $386 / Sq Ft |
| 04/21/2016 04/21/16 | Pending | -- | -- | -- |
| 04/15/2016 04/15/16 | Pending | -- | -- | -- |
| 03/11/2016 03/11/16 | For Sale | $539,900 | +4.2% | $401 / Sq Ft |
| 01/27/2016 01/27/16 | Sold | $518,000 | +52.4% | $280 / Sq Ft |
| 12/30/2015 12/30/15 | Sold | $340,000 | -34.0% | $318 / Sq Ft |
| 12/08/2015 12/08/15 | Pending | -- | -- | -- |
| 10/23/2015 10/23/15 | Pending | -- | -- | -- |
| 09/17/2015 09/17/15 | For Sale | $515,000 | +25.6% | $259 / Sq Ft |
| 08/28/2015 08/28/15 | For Sale | $410,000 | -28.6% | $384 / Sq Ft |
| 08/07/2015 08/07/15 | For Sale | $574,375 | -31.6% | $310 / Sq Ft |
| 06/19/2015 06/19/15 | Sold | $840,000 | +242.9% | $322 / Sq Ft |
| 05/04/2015 05/04/15 | Pending | -- | -- | -- |
| 04/22/2015 04/22/15 | Sold | $245,000 | -72.0% | $263 / Sq Ft |
| 03/01/2015 03/01/15 | For Sale | $875,000 | +165.2% | $336 / Sq Ft |
| 02/27/2015 02/27/15 | Sold | $329,900 | 0.0% | $359 / Sq Ft |
| 02/27/2015 02/27/15 | Pending | -- | -- | -- |
| 01/05/2015 01/05/15 | Pending | -- | -- | -- |
| 01/05/2015 01/05/15 | For Sale | $329,900 | +20.0% | $359 / Sq Ft |
| 12/19/2014 12/19/14 | For Sale | $275,000 | +5.2% | $295 / Sq Ft |
| 08/20/2014 08/20/14 | Sold | $261,500 | -2.0% | $348 / Sq Ft |
| 07/15/2014 07/15/14 | Pending | -- | -- | -- |
| 05/20/2014 05/20/14 | For Sale | $266,900 | -21.3% | $355 / Sq Ft |
| 03/31/2014 03/31/14 | Sold | $339,000 | -0.3% | $260 / Sq Ft |
| 02/07/2014 02/07/14 | Sold | $340,000 | -1.4% | $288 / Sq Ft |
| 01/25/2014 01/25/14 | Pending | -- | -- | -- |
| 01/06/2014 01/06/14 | Pending | -- | -- | -- |
| 10/18/2013 10/18/13 | For Sale | $345,000 | +3.0% | $292 / Sq Ft |
| 10/01/2013 10/01/13 | Sold | $335,000 | -18.1% | $211 / Sq Ft |
| 08/23/2013 08/23/13 | For Sale | $409,000 | +39.4% | $314 / Sq Ft |
| 08/14/2013 08/14/13 | Pending | -- | -- | -- |
| 06/28/2013 06/28/13 | Sold | $293,500 | -21.7% | $231 / Sq Ft |
| 05/25/2013 05/25/13 | Pending | -- | -- | -- |
| 05/24/2013 05/24/13 | For Sale | $375,000 | +25.4% | $237 / Sq Ft |
| 03/29/2013 03/29/13 | Sold | $299,000 | +36.0% | $238 / Sq Ft |
| 02/21/2013 02/21/13 | Sold | $219,900 | -26.7% | $314 / Sq Ft |
| 01/28/2013 01/28/13 | Pending | -- | -- | -- |
| 01/23/2013 01/23/13 | Pending | -- | -- | -- |
| 01/08/2013 01/08/13 | For Sale | $299,900 | -38.8% | $239 / Sq Ft |
| 12/21/2012 12/21/12 | Sold | $490,000 | -2.0% | $184 / Sq Ft |
| 11/13/2012 11/13/12 | Pending | -- | -- | -- |
| 10/26/2012 10/26/12 | For Sale | $500,000 | +125.5% | $187 / Sq Ft |
| 08/14/2012 08/14/12 | Sold | $221,770 | -22.2% | $231 / Sq Ft |
| 07/14/2012 07/14/12 | For Sale | $284,900 | +14.0% | $407 / Sq Ft |
| 05/24/2012 05/24/12 | Sold | $250,000 | -27.9% | $220 / Sq Ft |
| 05/14/2012 05/14/12 | Sold | $346,900 | +12.6% | $260 / Sq Ft |
| 04/30/2012 04/30/12 | Pending | -- | -- | -- |
| 04/18/2012 04/18/12 | For Sale | $308,000 | +8.1% | $242 / Sq Ft |
| 04/16/2012 04/16/12 | Pending | -- | -- | -- |
| 04/06/2012 04/06/12 | Sold | $284,900 | 0.0% | $170 / Sq Ft |
| 03/30/2012 03/30/12 | Pending | -- | -- | -- |
| 03/06/2012 03/06/12 | Pending | -- | -- | -- |
| 02/28/2012 02/28/12 | For Sale | $284,900 | +3.4% | $170 / Sq Ft |
| 09/30/2011 09/30/11 | For Sale | $275,500 | +43.5% | $242 / Sq Ft |
| 09/10/2011 09/10/11 | For Sale | $191,980 | -48.8% | $200 / Sq Ft |
| 07/11/2011 07/11/11 | For Sale | $375,000 | -- | $281 / Sq Ft |
Tax History Compared to Growth
Agents Affiliated with this Home
-

Seller's Agent in 2020
Joe DiGiacomo
Durango Realty, Inc.
(970) 946-2030
39 Total Sales
-
P
Buyer's Agent in 2020
Preston Shunk
The Wells Group of Durango, Inc.
-

Seller's Agent in 2019
Christina Rinderle
Durango Land and Homes
(970) 946-2279
10 in this area
329 Total Sales
-
M
Seller's Agent in 2019
Mike Aronson
Coldwell Banker Distinctive Properties
-

Seller's Agent in 2019
Daniel Chowen
Coldwell Banker Mountain Properties
(303) 883-8935
3 in this area
95 Total Sales
-

Buyer's Agent in 2019
Sierra Fullerton
The Wells Group of Durango, LLC
(970) 946-5105
1 in this area
42 Total Sales
Map
Source: Colorado Real Estate Network (CREN)
MLS Number: 747281
- 549 E 5th Ave
- 458 E 4th Ave
- 343 E 8th Ave Unit 6
- 343 E 8th Ave Unit 10
- 634 E 8th Ave Unit 7
- 634 E 8th Ave
- 634 E 8th Ave Unit 21
- 853 E College Dr
- 610 E 3rd Ave
- 465 E 2nd St
- 355 E 3rd Ave Unit 112
- 543 E 2nd Ave Unit 1D
- 679 E 2nd Ave Unit F
- 1 E 6th Ave Unit 37
- 1 E 6th Ave Unit 26
- 754 Main Ave Unit 302
- 1040 E 10th Street Place
- TBD Cr 213
- TBD Wilson Gulch Rd
- 1201 Main Ave Unit 105
