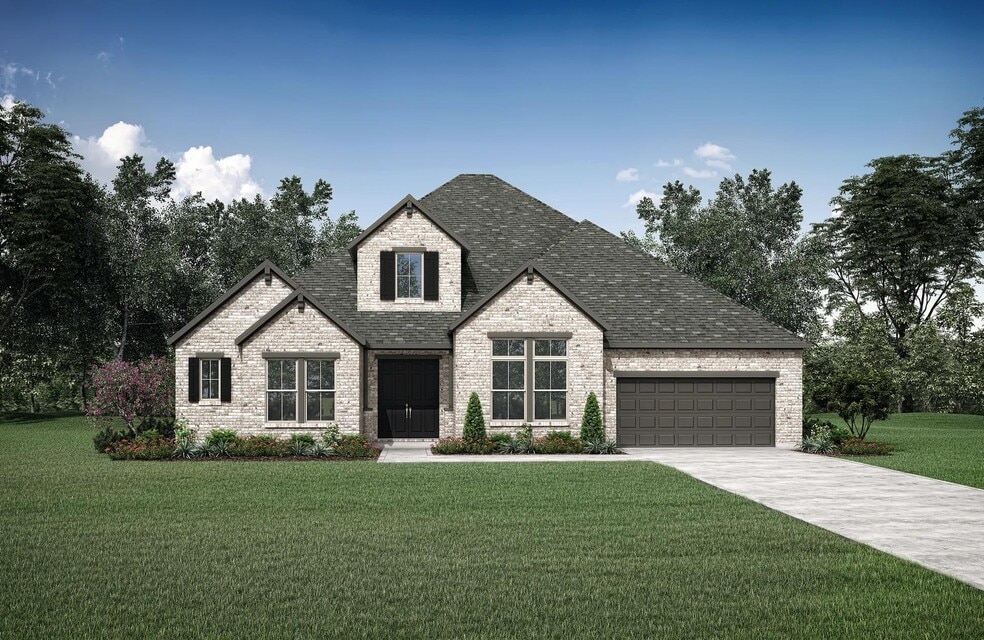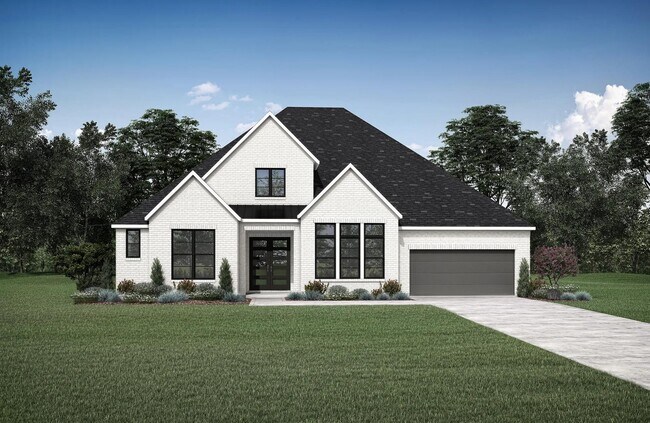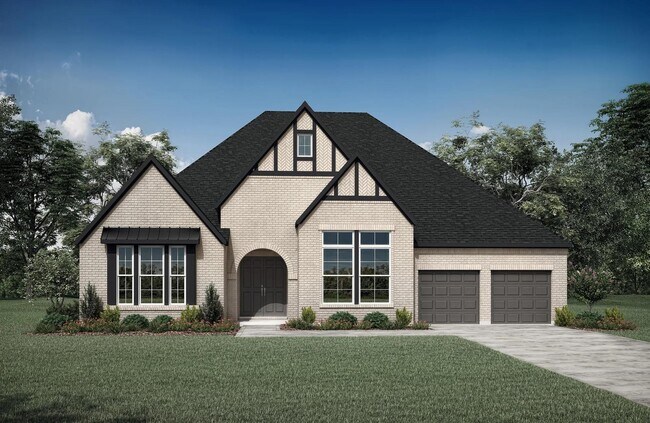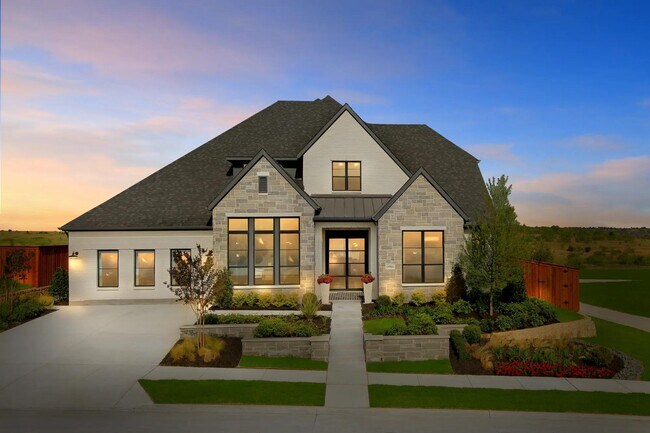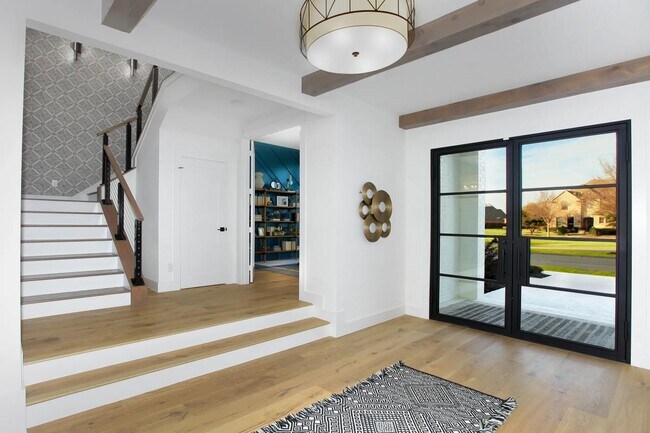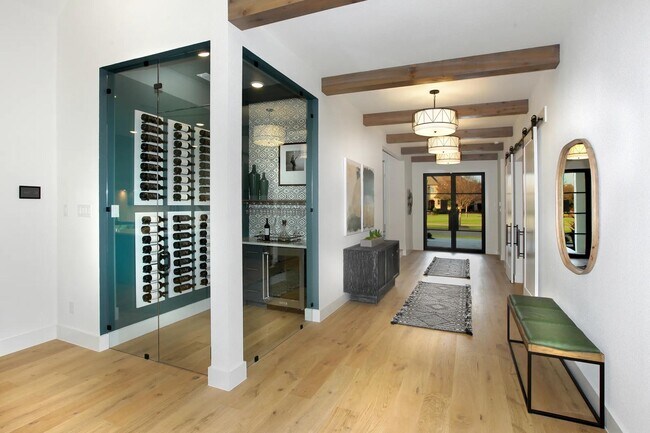
Estimated payment starting at $6,207/month
Highlights
- New Construction
- Deck
- Vaulted Ceiling
- Stacy Kaye Danielson Middle School Rated A-
- Freestanding Bathtub
- No HOA
About This Floor Plan
The Eastland II, one of our most popular floorplans, is a spacious, modern one-story home offering four bedrooms. The luxurious primary suite is a private retreat set back down a hallway which adjoins a spa-like bathroom retreat with large walk-in closet. This plan offers a large second independent living suite as an option.? The main living space opens up with a vaulted family room that overlooks the expansive covered porch giving it an indoor/outdoor open feel with its wall of windows. The placement of the kitchen in the main living space makes it a stylish showpiece for the home, and allows for easy entertaining. Residents will especially appreciate its large walk-in pantry with ample storage, and a family-ready room to tuck away all the evidence of everyday life. This flexible plan also has options for a wine bar, extra pocket office, and even a second level with space for a 6th bedroom. The 2nd level is private and provides a full living suite for guests or members of the family who come to live.
Sales Office
All tours are by appointment only. Please contact sales office to schedule.
Home Details
Home Type
- Single Family
Parking
- 2 Car Attached Garage
- Front Facing Garage
- Tandem Garage
Home Design
- New Construction
Interior Spaces
- 1-Story Property
- Vaulted Ceiling
- Fireplace
- Family Room
- Living Room
- Dining Area
- Home Office
- Game Room
Kitchen
- Walk-In Pantry
- Kitchen Island
Bedrooms and Bathrooms
- 4 Bedrooms
- Walk-In Closet
- Jack-and-Jill Bathroom
- Powder Room
- Primary bathroom on main floor
- Secondary Bathroom Double Sinks
- Dual Vanity Sinks in Primary Bathroom
- Freestanding Bathtub
- Walk-in Shower
Outdoor Features
- Deck
- Patio
- Front Porch
Community Details
- No Home Owners Association
Map
Other Plans in Hilltop Ranch
About the Builder
- Hilltop Ranch
- 2361 Council Springs Pass
- 2149 Council Springs Pass
- 2201 Council Springs Pass
- 2381 Council Springs Pass
- 2341 Council Springs Pass
- 2241 Council Springs Pass
- Leander Estates
- Leander Estates
- Toll Brothers at Woodland Estates
- Woodland Estates
- Leander Estates
- 2520 Square Nail Cove
- 2204 Live Oak Rd
- 16205 Big Oak Cir
- 3317 Whitt Park Path
- 2201 Whitt Falls Cove
- 21924 Nameless Rd
- 2705 Sage Ranch Dr Unit 14
- 2705 Sage Ranch Dr Unit 2
